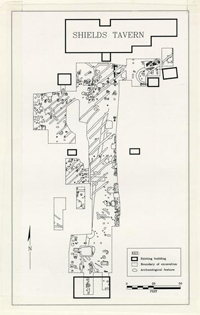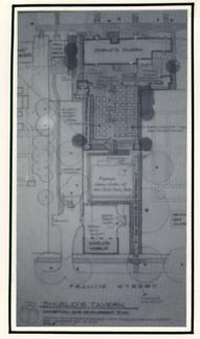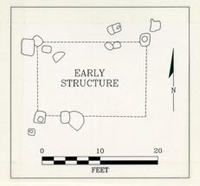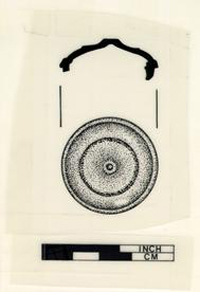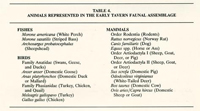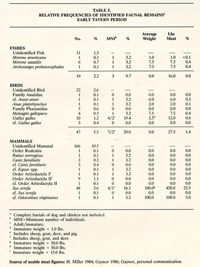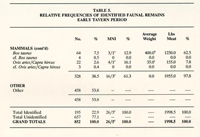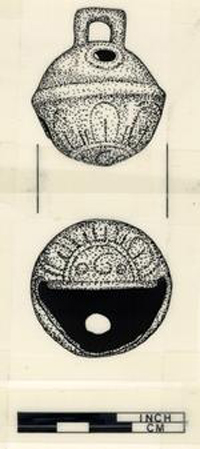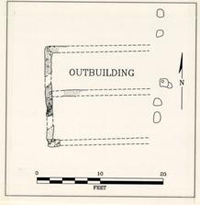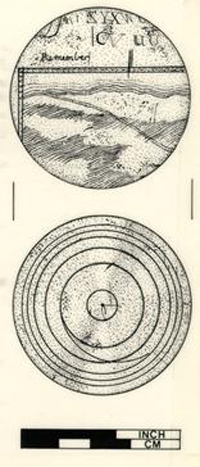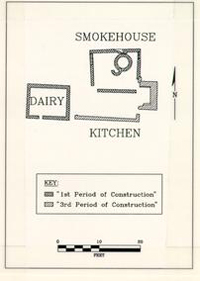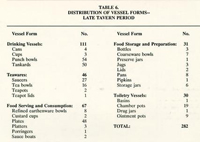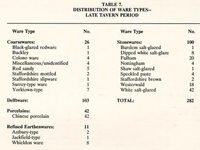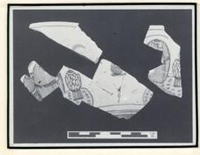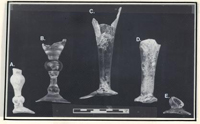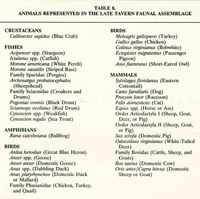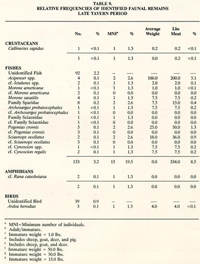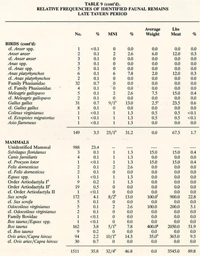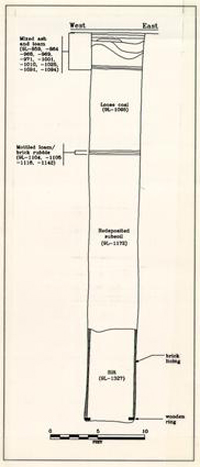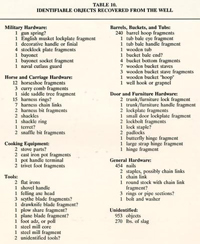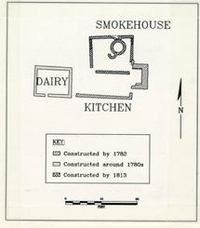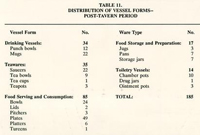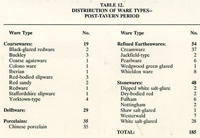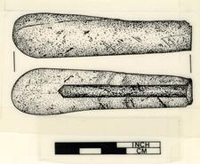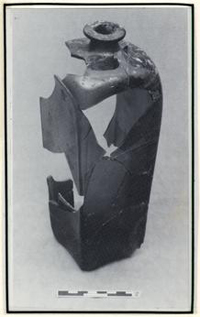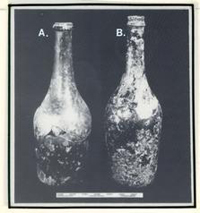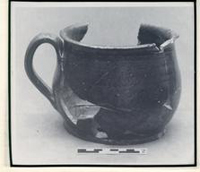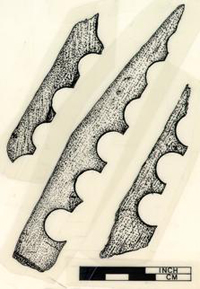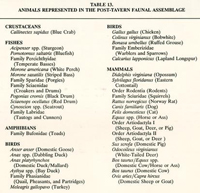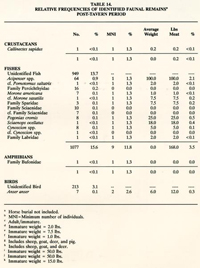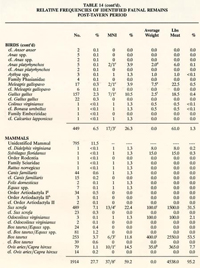Shields Tavern Archaeological Report, Block 9 Building 26BOriginally entitled: "Archaeological Investigations of the Shields Tavern Site, Williamsburg, Virginia"
Colonial Williamsburg Foundation Library Research Report Series - 1626
Colonial Williamsburg Foundation Library
Williamsburg, Virginia
1990
ARCHAEOLOGICAL INVESTIGATIONS OF THE SHIELDS TAVERN SITE, WILLIAMSBURG, VIRGINIA
Principal Investigator:
Dr. Marley R. Brown III
Maps and Graphics by:
Kimberly A. Wagner, Tamera A. Mams,
and Virginia C. Brown
TABLE OF CONTENTS
| Page | |
| ACKNOWLEDGMENTS | ix |
| LIST OF FIGURES | xi |
| LIST OF TABLES | xv |
| PHOTO AND ILLUSTRATION CREDITS | xvii |
| CHAPTER 1. INTRODUCTION | 1 |
| CHAPTER 2. PROPERTY DESCRIPTION | 5 |
| Historical Background | 7 |
| Immediate Surroundings | 8 |
| CHAPTER 3. THE ROLE OF TAVERNS IN COLONIAL TOWNS | 15 |
| Drinking, Lodging, and Gambling | 17 |
| Tavern Landscapes | 19 |
| Food Service | 20 |
| CHAPTER 4. PREVIOUS ARCHAEOLOGY | 23 |
| CHAPTER 5. METHODS | 29 |
| Field Methods | 29 |
| Laboratory Methods | 35 |
| Zooarchaeological Laboratory Methods | 36 |
| Documentary Research | 39 |
| Report Format | 39 |
| CHAPTER 6. THE PRE-TAVERN PERIOD (1633-1708) | 41 |
| Documentary and Archaeological Data | 41 |
| Artifactual and Zooarchaeological Evidence | 44 |
| CHAPTER 7. THE EARLY TAVERN PERIOD (1708-1738) | 45 |
| Documentary Information | 45 |
| Archaeological Data | 54 |
| Spatial Patterning | 63 |
| Artifactual Information | 70 |
| Zooarchaeological Data | 84 |
| CHAPTER 8. THE LATE TAVERN PERIOD (1738-1751) | 91 |
| Documentary Information | 91 |
| Archaeological Data | 97 |
| Spatial Patterning | 113 |
| Artifactual Information | 114 |
| Zooarchaeological Data | 122 |
| CHAPTER 9. THE POST-TAVERN PERIOD (1751-1800) | 133 |
| Documentary Information | 133 |
| Archaeological Data | 137 |
| Artifactual Information | 152 |
| Zooarchaeological Data | 159 |
| viii | |
| CHAPTER 10. THE NINETEENTH CENTURY AND LATER | 167 |
| Documentary Information | 167 |
| Archaeological Data | 169 |
| Artifactual and Zooarchaeological Data | 171 |
| CHAPTER 11. CONCLUSIONS AND RECOMMENDATIONS FOR FURTHER STUDY | 173 |
| Landscape Modification | 173 |
| Occupational Specialization and the Rise of Neighborhoods | 177 |
| Public and Private Foodways | 179 |
| Tavern Functions, Expenditure Patterns, and Personal Possessions | 183 |
| Recommendations for Future Research: The Tavern Assemblage | 188 |
| Recommendations for Future Research: The Draper Assemblages | 188 |
| BIBLIOGRAPHY | 191 |
| APPENDIX 1. THE PROBATE INVENTORIES OF JEAN MAROT AND JAMES SHIELDS II | 201 |
| APPENDIX 2. DESCRIPTIVE CATALOG OF ILLUSTRATED ARTIFACTS | 209 |
| APPENDIX 3. SELECTED FOOD PURCHASES BY TAVERN KEEPERS IN THE JAMES BRAY AND CARTER BURWELL ACCOUNT BOOKS | 221 |
| APPENDIX 4. DOCUMENTARY EVIDENCE FOR THE DIET OF AN EIGHTEENTH-CENTURY GENTLEMAN: WILLIAM BYRD II OF WESTOVER | 227 |
| APPENDIX 5. ARTIFACTUAL DATA | 233 |
| APPENDIX 6. FAUNAL DATA | 241 |
Acknowledgments
In a project of this sort, one incurs debts of gratitude almost daily, from those colleagues who provide important interpretive suggestions to those who provide more mundane but essential physical assistance. Because even controlled archaeological excavation at times resembles mass chaos, the sheer scope of the work and volume of information generated demands a variety of support services and a high degree of cooperation. It is not likely that we will remember all the people that helped in one way or another, but they can be assured that all contributions were sincerely appreciated.
Excavations were performed under severe time pressure and in a variety of unpleasant conditions. Principal thanks, therefore, must go to the talented field crew: Mark Canada, John Cross, Wyn Dudley, Barbara Heath, Jeff Holland, Barbara Larkin, Nicola Longford, Meredith Moodey, Monica Patten, Melissa Payne, Martin Reinbold, Charles Thomas, Lucie Vinciguerra, and Mary Zylowsld. Much of the artifact processing was performed by laboratory technicians Leslie McFaden and Sue Alexandrowicz, and some faunal processing by zooarchaeological assistant Eric Ackermann.
Like the fieldwork itself production of this report is a cooperative enterprise. Project archaeologist Thomas F. Higgins III and crew chief David F. Muraca directed the actual excavations, and produced the main descriptive portions of the text. Artifact and faunal analyses were added by laboratory technicians S. Kathleen Pepper and Roni H. Polk, while collections supervisor William E. Pittman and staff zooarchaeologist Joanne Bowen Gaynor oversaw these analyses and added important interpretive contributions. The artifact sections were reviewed and strengthened by research fellow Ann Smart Martin and senior laboratory analyst George Miller. The extraordinary artifact illustrations were produced by Kimberly Wagner and Tamera Mams. Ms. Mams also provided the photographic services, as well as overseeing report layout. Maps were generated on microcomputer using AutoCAD™ drawing software, from original drawings by Kimberly Wagner and Virginia C. Brown.
Marley R. Brown III, Director of the Department of Archaeological Research, provided basic guidance regarding the direction of analysis, as well as overseeing the fieldwork itself. Other members of the Department, including Patricia Samford, Andrew Edwards, and Robert Hunter, supplied needed assistance on many occasions.
Several Colonial Williamsburg officials also aided us greatly. Peter A.G. Brown, Vice-President for Programs and Exhibitions, gave us the time and money to get the work completed. Senior Vice-President Robert C. Birney and Vice-President for Research Cary Carson provided support and logistical assistance.
A number of colleagues have reviewed this manuscript and/or provided their interpretations of various features or objects. We would like to particularly thank Patricia A. Gibbs of the Department of Historical Research; Mark R. Wenger and Edward Chappell x of the Department of Architectural Research; Orlando Ridout, formerly of the Department of Architectural Research; retired Foundation Archaeologist Ivor Noël Hume; curators John C. Austin and Jay Gaynor of the Department of Collections; and coach driver Richard Powell, coach driver Kay Williams, blacksmith Peter Ross, blacksmith Dave Harvey, and cooper Lew LeCompte of the Department of Historic Trades. We are also grateful for the help provided by the staff of the Colonial Williamsburg Foundation Library, particularly Mary Keeling, Susan Berg, John Ingram, Jim Garrett, and Suzanne Brown.
G.J.B.
LIST OF FIGURES
| Page | |
| Frontispiece. Composite map of excavated features | ii |
| Figure 1. Shields Tavern | 5 |
| Figure 2. Back yard prior to excavation | 6 |
| Figure 3. Proposed restoration plan for back yard | 6 |
| Figure 4. Location of Shields Tavern in eighteenth-century Williamsburg | 7 |
| Figure 5.Buildings on Block 9 in 1708, 1714, 1720, and 1735 | 9 |
| Figure 6.Buildings on Block 9 in 1740, 1749, 1750, and 1754 | 11 |
| Figure 7.Buildings on Block 9 in 1760, 1772, 1775, and 1790 | 13 |
| Figure 8.Tavern life | 18 |
| Figure 9.Archaeological features discovered by James M. Knight in 1951-52 | 23 |
| Figure 10.Tavern foundations | 24 |
| Figure 11.Tavern foundations | 25 |
| Figure 12.Outbuilding foundations | 26 |
| Figure 13.Archaeological features discovered on the Coke Office lot in 1957-58 | 27 |
| Figure 14.Excavation grid | 30 |
| Figure 15. Initial excavation units | 31 |
| Figure 16.Sample context record | 33 |
| Figure 17.Harris matrix diagram | 34 |
| Figure 18.Pre-Tavern period archaeological features | 42 |
| Figure 19.Profile of boundary ditch | 43 |
| Figure 20.Reconstruction of Middle Plantation showing location of boundary ditch | 44 |
| Figure 21.Early Tavern-period archaeological features | 55 |
| Figure 22.Gold child's ring inscribed "Fear God Mary Brodnax" | 56 |
| Figure 23.Wine bottle seal embossed "Th Dan ... 1739" | 56 |
| Figure 24.Circular trench | 57 |
| Figure 25.Profile of circular trench | 57 |
| Figure 26.Cider press in Diderot's Encyclopedia | 58 |
| Figure 27."Pit Ticket: The Cockpit" by William Hogarth, 1579 | 60 |
| Figure 28.Early post-supported building | 61 |
| Figure 29.Distribution of coarsewares | 65 |
| Figure 30.Distribution of animal bone | 66 |
| Figure 31.Distribution of pipe stems | 67 |
| Figure 32.Distribution of delftware | 68 |
| Figure 33.Distribution of porcelain | 69 |
| Figure 34.Distribution of nails | 71 |
| Figure 35.Distribution of window glass | 72 |
| Figure 36.Distribution of stonewares | 73 |
| xii | |
| Figure 37. Distribution of wine bottle glass | 74 |
| Figure 38.English delftware tea bowl | 77 |
| Figure 39.Fulham tankard with impressed "WR" | 78 |
| Figure 40.Shaw salt-glazed stoneware tankard | 79 |
| Figure 41.Stemmed glass tableware | 83 |
| Figure 42.Harness boss | 83 |
| Figure 43.Inscribed silver seal | 83 |
| Figure 44.Architectural plan of Shields Tavern in 1750 | 93 |
| Figure 45.Late Tavern period archaeological features | 98 |
| Figure 46.Manganese powdered ground delftware plate and cups | 99 |
| Figure 47.Rumbler bell | 100 |
| Figure 48.Two-room outbuilding | 102 |
| Figure 49.Copper alloy disk cut from engraving plate | 105 |
| Figure 50.Outbuilding foundations discovered in 1951-52 | 109 |
| Figure 51.Polychrome delftware punch bowl | 118 |
| Figure 52.Fish motif manganese powdered ground delftware plate | 119 |
| Figure 53.Stemmed glass tableware | 122 |
| Figure 54.Post-Tavern-period archaeological features | 138 |
| Figure 55.Forge and abandoned well | 139 |
| Figure 56.Thimble and thumbplate discovered in anvil stump | 140 |
| Figure 57.Area of Draper's original forge | 141 |
| Figure 58.Profile of well | 143 |
| Figure 59.Wooden tub found in lowest level of well | 144 |
| Figure 60.Bottle with seal embossed "B. Powell 1774" | 144 |
| Figure 61.Horse burial in situ | 147 |
| Figure 62.Profile of horse burial pit | 147 |
| Figure 63.Re-articulated remains found in horse burial pit | 148 |
| Figure 64.Frenchman's Map (1782), showing outbuilding in east yard | 149 |
| Figure 65.Outbuildings in east yard | 150 |
| Figure 66.Matching overglaze polychrome porcelain saucers | 154 |
| Figure 67.Nottingham stoneware mug | 154 |
| Figure 68.Leaded wine glass and tumbler | 155 |
| Figure 69.Copper-wheel engraved glass decanter | 155 |
| Figure 70.Creamware feather-edged plate and undecorated tea bowl | 156 |
| Figure 71.Red-bodied slipware bowl | 156 |
| Figure 72.Jackfield-type pitcher | 156 |
| Figure 73.Antler cutlery handle | 157 |
| Figure 74.Case bottle | 157 |
| Figure 75.English beer quarts | 157 |
| Figure 76.French champagne bottles | 158 |
| Figure 77.Chamber pot | 158 |
| xiii | |
| Figure 78. Bone button blanks | 158 |
| Figure 79.Immature dog found in well | 162 |
| Figure 80.1921 Sanborn map | 168 |
| Figure 81.1929 Sanborn map | 168 |
| Figure 82.1933 Sanborn map | 169 |
| Figure 83.Nineteenth- and twentieth-century archaeological features | 170 |
| Figure 84.Block 9 in the eighteenth century | 176 |
| Figure 85.Dietary patterns in the William Byrd diaries | 181 |
| Figure 86.Relative dietary contribution based on faunal analysis | 182 |
| Figure 87.Age distributions based on epiphyseal fusion | 184 |
| Figure 88.Comparison of pipes vs. ceramics from tavern sites | 185 |
| Figure 89.Distribution of vessel forms | 186 |
| Figure 90.Distribution of ware types | 187 |
| Figure 91.Fish motif manganese powdered ground delftware plate used in modern tavern | 188 |
| Figure 92.Element distributions for domestic cow (Bos taurus) and domestic pig (Sus scrofa) | 252 |
| Figure 93.Element distributions for domestic sheep/goat (Ovis aries/Capra hircus) and chicken (Gallus gallus) | 253 |
LIST OF TABLES
| Page | |
| Table 1. Family reconstruction--Marot and Shields families | 52 |
| Table 2. Distribution of vessel forms--Early Tavern period | 76 |
| Table 3. Distribution of ware types--Early Tavern period | 76 |
| Table 4. Animals represented in the Early Tavern faunal assemblage | 84 |
| Table 5. Relative frequencies of identified faunal remains-- Early Tavern period | 88 |
| Table 6. Distribution of vessel forms--Late Tavern period | 114 |
| Table 7. Distribution of ware types--Late Tavern period | 115 |
| Table 8. Animals represented in the Late Tavern faunal assemblage | 123 |
| Table 9. Relative frequencies of identified faunal remains-- Late Tavern period | 130 |
| Table 10. Identifiable objects recovered from the well | 145 |
| Table 11. Distribution of vessel forms--Post-Tavern period | 153 |
| Table 12. Distribution of ware types--Post-Tavern period | 153 |
| Table 13. Animals represented in the Post-Tavern faunal assemblage | 160 |
| Table 14. Relative frequencies of identified faunal remains-- Post Tavern period | 164 |
| Table 15. Excerpts from the Carter Burwell account book, 1738-1755 | 223 |
| Table 16. Excerpts from the James Bray account book, 1736-1746 | 226 |
| Table 17.References in William Byrd II's secret diaries to meals eaten at Marot's Ordinary, 1710-1712 | 229 |
| Table 18.References in William Byrd II's secret diaries to meals eaten at Wetherburn's Tavern, 1739-1741 | 230 |
| Table 19. Ceramic vessels--Early Tavern period | 235 |
| Table 20. Ceramic vessels--Late Tavern period | 236 |
| Table 21. Ceramic vessels--Post-Tavern period | 238 |
| Table 22. Sherd counts used in spatial distribution diagrams | 240 |
| Table 23. Epiphyseal fusion data | 243 |
PHOTO AND ILLUSTRATION CREDITS
| Figure | |
|---|---|
| 1 | Drawing used in Colonial Williamsburg Official Guidebook, 1984. Colonial Williamsburg Foundation, Williamsburg. Courtesy of Audio Visual Library, Colonial Williamsburg Foundation. |
| 3 | Designed by Kent Brinkley, Dept. of Architecture and Engineering, Colonial Williamsburg Foundation. |
| 4 | Based on "College Map," circa 1790. Photostat on file, Foundation Library, Colonial Williamsburg Foundation. |
| 8 | Print, "Slow Time," made in England, ca 1750-1775. Courtesy of Audio-Visual Library, Colonial Williamsburg Foundation. |
| 10 | C.W. Photo 52-T-651. Courtesy of Audio-Visual Library, Colonial Williamsburg Foundation. |
| 11 | C.W. Photo 52-T-662. Courtesy of Audio-Visual Library, Colonial Williamsburg Foundation. |
| 12 | C.W. Photo 52-T-657. Courtesy of Audio-Visual Library, Colonial Williamsburg Foundation. |
| 20 | Base map from James M. Knight, 1942, "Old Road Through Middle Plantation." Map on file, Department of Archaeological Research, Colonial Williamsburg Foundation, Williamsburg. |
| 26 | Charles Coulston Gillispie, 1959, A Diderot Pictorial Encyclopedia of Trades and Industry. Manufacturing and the Technical Arts in Plates, selected from L'Encyclopedie... Dover Publications, New York. |
| 27 | Sean Shesgreen, 1973, Engravings by Hogarth. Dover Publications, New York. |
| 64 | Anonymous, 1782, Plan de la ville et environs de Williamsburg en Virginie, 1782. Photostat on file, Foundation Library, Colonial Williamsburg Foundation, Williamsburg. |
| 80 | Sanborn Map Company, New York. 81 Sanborn Map Company, New York. |
| 82 | Sanborn Map Company, New York. |
| 88 | Comparative data from Diana DiZ. Rockman and Nan Rothschild, 1984, City Tavern, Country Tavern: An Analysis of Four Colonial Sites. Historical Archaeology 17:112-121. |
| 91 | Courtesy of Shields Tavern. |
Chapter 1: Introduction
Taverns were an important part of eighteenth-century towns, as much for their social role as their economic one. In 1744, Pennsylvania traveller William Black observed:
I do assure you that it was the Pleasures of Conversation, more than of the Glass, that Induc'd me [to the tavern]: I observed that in such Company, I could Learn More of the Constitution of the Place, their trade, and manner of living, in one hour, than a Week's Observation Sauntering up and down the City could produce, besides numberless other Advantages which is to be gather'd from the conversation of a Polite company, which brings many helps to the understanding of a Person, who otherwise has his sight limited to the length of his Nose... (Brock 1877:405, cited in Rice 1983).
Yet relatively few taverns have been archaeologically investigated in depth, and even fewer have provided a combination of rich documentary and archaeological data which can be compared and contrasted. One such place, fortunately, was discovered in the course of relatively routine salvage archaeology in 1985.
The 1985-86 archaeological investigation of the Shields Tavern property was prompted by the planned construction of an underground kitchen, twenty feet below modern grade, and the conversion of the reconstructed building into the fourth operating tavern within the Colonial Williamsburg Historic Area. At the time it was known that the property had been an important one during the eighteenth century, and despite significant disturbances it was felt that valuable archaeological information could be gathered from a reexcavation of the area. This information would, it was hoped, provide evidence of the daily lives of the tavern keepers, their families, and their clients, which would later be used in the reinterpretation and refurbishment of the building.
Because very little could be learned from the early archaeological work in the 1950s, which was aimed primarily at the reconstruction of the main structure and principal outbuildings, intensive new archaeological excavations were conducted by Colonial Williamsburg's Department of Archaeological Research, formerly the Office of Archaeological Excavation, under the direction of Dr. Marley R. Brown III. These excavations provided not only a chance to recover evidence of tavern life, but also an opportunity to explore the changes that took place on a heavily-used property in one of the most important commercial areas of the eighteenth-century town.
The excavations were performed between August 13, 1985 and July 1, 1986, in a 220-by-130-foot area behind the existing tavern building. The crew consisted of five to ten excavators, under the supervision of project archaeologist Thomas F. Higgins III and crew chief David F. Muraca. Artifact processing was supervised by laboratory technician S. Kathleen Pepper, and animal bone processing by laboratory technician Roni H. Polk. Much of the historical background work was performed by staff archaeologist Gregory J. Brown, who also undertook the final 2 editing and interpretation upon the departure of Mr. Higgins.
RESEARCH DESIGN
Despite the salvage nature of the project, which imposed significant limitations, it was possible to formulate a detailed and specific research design. Although the design was not explicitly stated in writing, as it developed the project became an investigation of four of the Department's particular research interests: (1) urbanization and the effect of urbanization on the landscape; (2) occupational specialization and neighborhood formation; (3) public and private foodways; and (4) expenditure patterns and consumer behavior. It was specific questions in these areas, along with the need to gather information that could be used in reconstructing the landscape of the yard, which determined the techniques and strategies that were employed.
The first of these research problems is obviously important. The increasing urbanization of Williamsburg throughout the eighteenth century is reflected quite dramatically in the landscape, and these landscape alterations can be interpreted effectively using archaeology (e.g., see Kelso 1984). The location and size of garden beds, the position and architectural form of outbuildings, and even the presence of relatively minor landscape features such as drainage ditches can reveal much about how a property was actually used. But changes in the landscape were not simply physical alterations; they were also the result of changes in perception and world view (Leone 1984). It is often argued, for instance, that the appearance of the so-called "Georgian order," with its strong bilateral symmetry and balance, can be seen archaeologically in the floor plans of new structures and the design of formal gardens (Deetz 1977).
Accepting the premise that material remains were manifestations of some sort of cultural design process, it is possible to see in the ground a window, though imperfect, into the changes taking place in the social and economic spheres. Many of these social and economic changes, of course, were reflections of the growth of the town itself.
Clearly, the ways in which the local landscape was modified depended largely upon social class and economic means. By controlling for these factors, it is possible to see particular strategies developed in response to growing urbanization and, indirectly, the shifts in social interaction, political power, and economic well-being that accompanied this process.
Continuous eighteenth-century activity on the Shields Tavern property resulted in a staggering number of features and occupation layers. Controlled excavation allowed the recovery of essential data that could be used in evaluating and interpreting even the most subtle changes in what was after all an ever-changing cultural landscape. The Shields Tavern yard, for example, yielded distinct evidence of complex landscape alterations including fence lines, walkways, wells, garden beds, outbuildings, and forges. In addition, refuse concentrations associated with several features revealed discernible patterns of yard utilization associated with specific commercial activities.
3The strong archaeological and documentary records for the Shields Tavern property allow not only site-specific landscape reconstruction, but also the opportunity to pose research questions based on a neighborhood-wide perspective. Understanding what a tavern did in the context of its place within the town can reveal much about community interaction. Part of this interaction is particularistic--for example, the discovery of a child's lost gold ring in Marot's back yard which appears to indicate friendship between Marot's daughters and the daughter of goldsmith John Broadnax (see Chapter 7). Another part, however, rests on generalizations made on the basis of studying occupationally-diverse properties in different parts of town. The questions include how a tavern is like (or unlike) a store, a craftsman's home and workplace, or a so-called "urban plantation." They also include how a tavern in one part of town, serving one clientele, is like or unlike another tavern in a different part of town. These questions are necessarily difficult, since they involve comparisons with a wide range of other well-excavated properties. Nonetheless, descriptive data such as that gathered at Shields Tavern is one of the few ways that one can start, at least, to build up a relevant database.
Two other classes of data--faunal and artifactual--provide a means of studying foodways and consumer behavior. Foodways--the "whole interrelated system of food conceptualization, procurement, distribution, preservation, and consumption shared by all members of a particular group" (Anderson 1971:xl)--is studied most directly by looking at the animal bones and seeds that are the actual refuse of former meals. Zooarchaeology (the branch of archaeology that studies animal remains) has already made important contributions to an understanding of food; its relevance to colonial-period Chesapeake foodways, however, is only now becoming clear. One important aspect of a comprehensive study of Chesapeake foodways, which is now being planned (Gaynor et al. 1985), involves an understanding of the concept of "public" foodways--the commercial cookery of the taverns and boardinghouses.
The life of the tavern can be measured not only through what kinds of food was served, but also through the elegance and quality of the decor. A study of artifactual evidence can indicate the commercial behaviors that must have influenced how the tavern keeper's establishment was perceived by others, and even how he himself perceived it. Personal wealth was of course not the only factor which contributed to the makeup of the tavern's furnishings. Differences in expenditure patterns, however, can be glimpsed by comparing the stated wealth of the tavern keeper with the actual range of possessions revealed in the archaeological assemblages.
This type of study should be undertaken only with great care, realizing how little we really know about expenditure patterns in the eighteenth century in general. Temporal differences, moreover, must be taken into consideration. During the eighteenth century there was also a dramatic change in the public perception of non-essential goods. Lois Green Carr and Lorena Walsh's recent probate study indicates that, by the end of the seventeenth century: 4
The [Chesapeake] region's wealthiest men and women had not yet adopted an integrated lifestyle set off from that of other groups, but by 1700, nonetheless, they could be distinguished far more readily from others than in the 1660s. [The wealthiest estates] usually contained most of the available comforts or one or two luxuries--pictures, watches and clocks, large looking glasses, or window curtains for example and a few showed signs of taking up newer fashions such as a more widespread use of table knives and forks, the acquisition of a few pieces of imported furniture, and most consistently, increasingly larger quantities of elaborately wrought silver plate (1985:7).The trend continued for the next several decades, eventually reaching a point where:
the range of domestic props that gentlefolk found desirable had exploded. Matched china place settings; mahogany chairs, tables, buffets, and bookcases, specialized beverage glasses and serving dishes, an impressive array of kitchen gadgetry, garniture; candelabra; prints; tea and coffee services--to name a few--began to fill up larger, more formal dwellings that now boasted separate drawing and dining rooms. Social spaces became divorced from workplaces, storerooms, and sleeping quarters, and each area was furnished with increasingly specialized equipment appropriate to the activities, formal or informal, there pursued (Walsh 1983:111).
Thus, while acknowledging that assemblages from different time periods will naturally have different characteristics, it is felt that there is some value in comparing the artifact assemblages generated during the various phases of site occupation. Of specific interest, and perhaps most revealing, is the analysis of ceramics and glass from the tavern-period layers and features. Clearly, the comparative study of assemblages from the earlier and later tavern-period contexts may shed significant light on the subtlety of change through time. Likewise, a comparison between the tavern artifacts and data from recent comparative tavern artifact studies (e.g., Rockman and Rothschild 1984) may determine if the assemblage is typical or atypical of an urban tavern site.
These and other questions are the focus of this report. Historical archaeology is almost unique in that it provides very specific, and yet highly generalizing, information; it is also, unfortunately, unique in that it cannot be truly replicated. The physical context of the objects and features-by far their most important attribute--is lost forever once they are dug up. By careful recording and interpretation, however, this context can be well understood, and this understanding can contribute toward a more meaningful interpretation of the lives of the occupants.
Chapter 2: Property Description
The Shields Tavern site (Block 9, Areas G, L and M) lies on the south side of Duke of Gloucester Street, some 300 feet west of the reconstructed Capitol. In 1928, near the beginning of the Restoration, the property was owned by Sophia Wynne Roberts, who made her home in a two-and-a-half story frame building constructed around 1861. Ms. Wynne Roberts, a life tenant on the site after her sale of it to W.A.R. Goodwin, moved in 1952; archaeological excavations were immediately begun in order to facilitate reconstruction of the former tavern (Samford 1985).
This building was soon reconstructed to its supposed appearance during the period 1708-1714, and given the name "Marot's Ordinary." Six outbuildings and a well were also reconstructed in the back yard. The tavern became a private residence, which it remained until 1985, when the decision was made to convert it to Colonial Williamsburg's fourth operating tavern.
The reconstructed building (Figure 1), which has been altered in the interior but retains its former exterior appearance, is composed of two adjoining hall-and-parlor structures linked by a large central double chimney and a long shed addition on the south. In form it is more representative of mid-rather than early eighteenth-century architectural design (Mark R. Wenger,
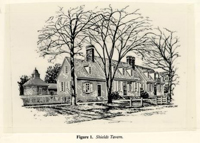 Figure 1. Shields tavern
6
personal communication), but it appears that the original 1708 building differed only in structural detail and not significantly in general layout. Less accurate, however, are the reconstructed outbuildings; recent excavations and documentary analysis suggest that there is no evidence for the early dates attributed to the "Stillhouse" and "Dairy," and no evidence at all for the two necessaries. The "Storehouse" and "Stable," however, were probably present at least by the Shields period.
Figure 1. Shields tavern
6
personal communication), but it appears that the original 1708 building differed only in structural detail and not significantly in general layout. Less accurate, however, are the reconstructed outbuildings; recent excavations and documentary analysis suggest that there is no evidence for the early dates attributed to the "Stillhouse" and "Dairy," and no evidence at all for the two necessaries. The "Storehouse" and "Stable," however, were probably present at least by the Shields period.
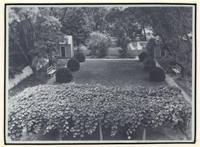 Figure 2. Backyard prior to excavation, looking south.
Figure 2. Backyard prior to excavation, looking south.
At the beginning of excavation, much of the rest of the back yard was reconstructed as a pleasure garden, which included a grape arbor and a large number of English boxwoods (Figure 2). This area was eventually stripped; after the construction of the underground kitchen that necessitated the project it has been returned to its approximate appearance in the mid Figure 3. Proposed restoration plan for back yard. eighteenth century (see Figure 3).
HISTORICAL BACKGROUND
Like most lots for which records are available, the history of the Shields Tavern property has been extensively researched. In late 1951 Mary Goodwin completed a house history entitled "'Marot's' or 'The English Coffee House,'" which traces the property from 1708 through the nineteenth century. As part of the recent reinterpretive effort, this history has been updated by Patricia Gibbs of the Department of Historical Research (Gibbs 1986a). Most of the documentary information in this report comes from these two sources, along with the carefully-organized database of York County records compiled by Colonial Williamsburg historians.
As the evidence from these sources clearly shows, Shields Tavern was well located from the very beginning (Figure 4). Because Duke of Gloucester Street, some ninety-nine feet wide and almost a mile long, was the main street connecting the Capitol with the Wren Building of the College of William and Mary, any property along the way had a significant commercial advantage. This was particularly true of taverns, since convenience and accessibility was a major drawing card.
Williamsburg became the capital of Virginia in 1699, rising out of a small community known as Middle Plantation. Serving as the capital until 1780, Williamsburg was the political and social center of the colony. As the town grew:
 Figure 4. Portion of the so-called "College Map" of 1790, showing the location of Shields tavern (shaded).
8
Figure 4. Portion of the so-called "College Map" of 1790, showing the location of Shields tavern (shaded).
8
Taverns were established to feed and house those in town on government business. Lawyers settled here to be close to the General Court. As the century progressed, more and more stores were opened to provide merchandise to out-of-town shoppers .... Carpenters and masons moved to town to build houses and shops. Bakers, tailors, and barbers settled here to serve both visitors and townspeople (Olmert et al. 1985:14).Although the resident population during this period never exceeded around 2000 (about half of them slaves), the town expanded considerably during the twice-yearly meetings of the General Court known as "Public Times." At this time the town's population more than doubled, and tavern keepers, merchants, and craftspersons could expect to do a booming business.
For most of the eighteenth century, the number of taverns in town fluctuated between eight and fourteen (Colonial Williamsburg 1981:3). Most were concentrated along either side of Duke of Gloucester Street, particularly on the eastern side of town close to the Capitol. It was this area that contained some of the most important taverns in the colony: Marot's, Wetherburn's, and the famous Raleigh. The area was also the site of stores, offices, and private residences.
IMMEDIATE SURROUNDINGS1
As the town grew, specific sectors became more or less diversified as shifts in landholding, tenancy, and public life created distinct small sub-communities. In order to better understand the events on the Shields Tavern site, therefore, it is necessary to have a detailed picture of the changing events in the immediately-surrounding area. This discussion is limited--it is focused only on the so-called "Block 9," the block containing the Shields Tavern site--when in fact the site's occupants were daily being affected by events all over town. Nonetheless, it provides at least a partial framework for the evaluation of local events in a wider context.
Block 9 was relatively unpopulated until the middle of the eighteenth century (Figure 5), with the predominant property type being private residences. After the initial purchasers--Richard Bland, James Shields I, and William Robertson--received their lots, all presumably built houses within the two years prescribed by the city trustees.
Archaeological and architectural investigations suggest that Shields' and Bland's homes probably fronted on Duke of Gloucester Street, Robertson's on Francis Street.
Shields, a tailor and tavern keeper, had a dwelling house on lot 24 until 1707, when he sold it to William Byrd II of Westover. Eight months later he sold the adjoining lot--25--to tavern keeper Jean Marot. In 1716, Richard Bland also sold his lots, giving lots 20 and 21 to Colonel Nathaniel Harrison. Robertson maintained his property on the eastern side of the block, although twice subdividing it. In 1708, he sold a 40 x 40 foot section adjoining lot 25 to Jean Marot, and in 1718 he sold the entire northeastern part of lots 26 and 27 to a new immigrant from England,
9
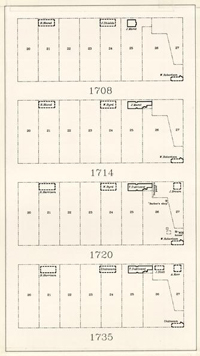 Figure 5. Reconstruction of Block 9 (Lots 20-27) for the years 1708, 1714, 1720, and 1736. Dashed lines represent hypothetical locations of buildings based on documentary evidence, solid lines are foundations discovered archaeologically.
10
Dr. John Brown. Brown's lot was identified by Robertson as:
Figure 5. Reconstruction of Block 9 (Lots 20-27) for the years 1708, 1714, 1720, and 1736. Dashed lines represent hypothetical locations of buildings based on documentary evidence, solid lines are foundations discovered archaeologically.
10
Dr. John Brown. Brown's lot was identified by Robertson as:
Beginning at that Corner of Lott 27 which joins on Duke of Gloucester Street & the Capitol Square & running thence ¼ of a degree East Twelve poles thence West ¼ South Two poles Six links to a Stake Standing about four foot from the Corner of the sd Robertsons Milk house Thence North Twelve Degrees five minutes West Eight Poles to the Third post of the Garden pales a little above the Upper Corner of the Barbers Shop Thence West a ¼ South three poles Twenty Two links thence North a ¼ West along Sullivants Pales to his Corner post on the Main Street.. (York County Records, Deeds and Bonds 3:267).
"Sullivants Pales" refers to a fence erected by the occupants of the Shields Tavern site--Jean Marot's widow Anne and her new husband Timothy Sullivant. Brown retained the lots next to the Sullivants until his death, with his widow in 1730 selling a 3968-square-foot area on the northwestern corner of lot 26 to watchmaker John Stott. Stott apparently constructed a dwelling on this parcel.
In 1738 Benjamin Harrison, son of Colonel Nathaniel Harrison, sold lots 20 and 21 to the now-famous tavern keeper Henry Wetherburn. Wetherburn probably first made only his home there, keeping the Raleigh Tavern across the street through 1742, but by 1746 he had moved his tavern to lots 20 and 21 (Gibbs 1968).
At mid-century the block was diversifying rapidly (Figure 6). Merchants Alexander Finnie and James Crosby apparently kept stores on lots 22 and 23, respectively, until 1749, when Crosby sold to Scottish merchants Andrew and Archibald Buchanan & Company:
... Three Lots of Land [22, 23, and 24] containing half an acre in each Lot (upon one of which Lots there is built a Dwelling House & Kitchen upon the Middle Lott is a Storehouse and upon the other Lott there is a Ware house & Stable) .... (York County Records, Deeds 5:393-394).
East of Shields Tavern were two private residences, now owned by "Gent" Nathaniel Walthoe and lawyer John Palmer. Palmer also had a store on his property. To the south, wealthy merchant William Nelson of Yorktown had purchased the former Robertson property and probably rebuilt a new, larger house fronting on Francis Street.
In 1754, a disastrous fire, started in a "back room or counting house joining to a store next Mr. Walthoe's, which was let to a merchant," ravaged the eastern side of the block. This fire is clearly described in the diary of Daniel Fisher, who was living on the Shields Tavern site at the time:
… on Saturday the 24th of April 1754, about 8 in the Evening, I being just got to bed my Daughter alarmed me with the cry of Fire at a neighbor's house, one Mr. Palmer, an Atty; there was our good friend Mr. Walthoe's house only between which and us… between the East end of Mr. Walthoe's house and this in flames, was a void space of about Thirty foot, and the wind directly at west, a strong Gale, so that but from the effects of the Gun Powder [in the store where the fire began] there was no real danger, … but the explosion of the Gun Powder, (the roof then all in a blaze) scattered the firebrands upon Mr. Walthoe's house, already heated or dryed like tinder by the adjacent flames, set his house also instantly in a blaze. Had his house been covered with wet bags or blankets, that would have preserved it, but for more than an hour not a ladder (or other useful implement) could hardly be met with (Pecquet du Bellet 1907:11. 779-780).11
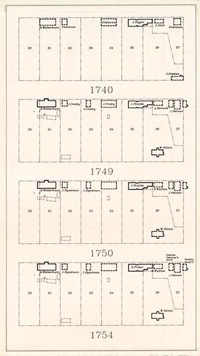 Figure 6. Reconstruction of Block 9 (Lots 20-27) for the years 1740, 1749, 1750, and 1754. Dashed lines represent hypothetical locations of buildings based on documentary evidence, solid lines are foundations discovered archaeologically.
12
The Walthoe and Palmer houses were destroyed, as was the store and a "Jeweller's Shop." Palmer's house was later rebuilt, but Walthoe simply moved to another of his properties in town, selling his part of Lot 26 to Palmer.
Figure 6. Reconstruction of Block 9 (Lots 20-27) for the years 1740, 1749, 1750, and 1754. Dashed lines represent hypothetical locations of buildings based on documentary evidence, solid lines are foundations discovered archaeologically.
12
The Walthoe and Palmer houses were destroyed, as was the store and a "Jeweller's Shop." Palmer's house was later rebuilt, but Walthoe simply moved to another of his properties in town, selling his part of Lot 26 to Palmer.
The western side of the block remained a mixture of residential and commercial properties. In 1759, Henry Wetherburn sold a forty by fifty-six foot piece of lot 20 to merchant James Tarpley, who soon constructed a "new store house." At his death in 1760 Wetherburn also owned a "Tenement in Possession of James Martin Barber," in addition to his by-now well-equipped tavern. Lots 22 and 23 were probably occupied by a merchant, John Carter, while lot 24 was the residence of a widow, Joanna McKenzie, who possibly operated a millinery shop in her home.
The years 1760-1775 saw few major structural changes in the block (Figure 7). Before 1772, and possibly by 1769, barber and wigmaker Edward Charlton was living in a building on the eastern side of lot 22. Two small tenements separated this building from the former Wetherburn's Tavern, now owned and operated by tavern keeper James Southall. One of these was apparently used as Charlton's shop; the other was rented to tailor James Slate in 1774. Tarpley's former property was sold in 1767 to Yorktown merchant Jonathan Pride, who rented it to another merchant, James Hubard, in 1773. The next year, following Hubard's death, the property was rented by jeweler and clockmaker Robert Bruce. Later that same year, however, Bruce moved out and the former dwelling and store were taken over by printer Alexander Purdie, who published the Virginia Gazette from this location. The printer himself lived some six houses down, in the large dwelling on Lot 24.
By 1772, a new tavern, the "King's Arms," had been opened on Lot 23. This large establishment, operated by Jane Vobe, rivaled Robert Anderson's (formerly Wetherburn's) and the Raleigh in terms of size, having some fourteen rooms, four passages, and two porches, along with a kitchen, cellar, laundry, storehouse, shop, and well.
The former Palmer house, east of the Shields Tavern site, had been rented in 1769 by cabinetmaker Benjamin Bucktrout. He apparently left shortly after, as by 1772 the large house was rented to a physician, Dr. John Minson Galt, and a merchant, Beverley Dickson. Much later, in 1787, the property housed a snuff manufactory.
A clear pattern of growth, diversity, and almost constant flux marked this block throughout the eighteenth century. Lots changed hands with relative frequency, tenants came and went, buildings were added, and the spatial configuration of yards and workspaces underwent numerous alterations. Similar patterns are seen on the lots across Duke of Gloucester Street, and indeed throughout the section of town closest to the Capitol.
It can thus be seen that the changes in the character of the Shields Tavern site are reflective of larger changes in the composition of the immediate neighborhood. Very early, Marot's establishment was surrounded by private residences, and the density of structures was very low. Commercial enterprises followed even before mid-century, culminating in the transformation of the block to a densely-packed commercial/
13
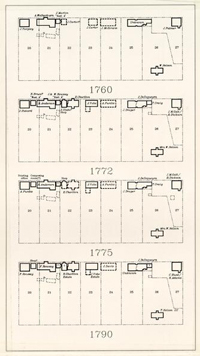 Figure 7. Reconstruction of Block 9 (Lots 20-27) for the years 1760, 1772, 1775, and 1790. Dashed lines represent hypothetical locations of buildings based on documentary evidence, solid lines are foundations discovered archaeologically.
14
residential zone by the 1760s. Other taverns on either side of the street competed with James Shields' establishment, and possibly resulted in the squeezing out of tavern keeper Daniel Fisher in the early 1750s. Ironically, several years after Shields Tavern became a tenement, another large tavern, the King's Arms, was opened next door. By the Revolutionary War period, the tenement and industrial facilities established by blacksmith John Draper on the property had become only part of a highly-diversified neighborhood that was home to residences, stores, taverns, and craft shops.
Figure 7. Reconstruction of Block 9 (Lots 20-27) for the years 1760, 1772, 1775, and 1790. Dashed lines represent hypothetical locations of buildings based on documentary evidence, solid lines are foundations discovered archaeologically.
14
residential zone by the 1760s. Other taverns on either side of the street competed with James Shields' establishment, and possibly resulted in the squeezing out of tavern keeper Daniel Fisher in the early 1750s. Ironically, several years after Shields Tavern became a tenement, another large tavern, the King's Arms, was opened next door. By the Revolutionary War period, the tenement and industrial facilities established by blacksmith John Draper on the property had become only part of a highly-diversified neighborhood that was home to residences, stores, taverns, and craft shops.
Chapter 3: The Role of Taverns in Colonial Towns
For most of its history, of course, the Shields Tavern site housed a tavern keeper and his or her family. The eighteenth-century tavern or ordinary-in Virginia the terms were largely interchangeable--was among the most important of public establishments. In the emerging towns, in particular, the tavern provided a social center where "the stranger could learn of the place he was in while the citizen heard news of the outside world"(Rice 1983:67). Most offered food, drink, lodging, and amusements to the men--and they were frequented almost totally by men--who could afford to pay.
Nonetheless, tavern keeping was a precarious business, and very often met with eventual failure. Regulation was fairly strict, and it was necessary for most successful tavern keepers to occasionally venture outside the law. A tavern keeper, cognizant of the various attractions that would entice certain members of the community to visit one's establishment, needed a keen business sense and a realization that profit was not solely dependent on basic services. As one tavern keeper surmised, "[w]e that entertain travelers must strive to oblige everybody, for it is our dayly bread" (Rice 1983:49).
The social and economic importance of the tavern in colonial American society was such that the colonial governments stipulated that such facilities be established in every town. As significant in their own way as churches and courthouses, they sprang up anywhere and everywhere, though most commonly near the town's commercial center. Their function was far more than commercial, however; as Rockman and Rothschild state, "[a]s public meeting places, taverns constituted the only large public building which could serve as places for groups of people to meet both formally and informally for secular purposes" (1984:113).
Taverns were usually divided into public space, which was strictly regulated, and less well-regulated private space, as well as the accommodations for the tavern keeper's family. It was the private space that often furnished the tavern keeper with his or her greatest profits. It was common during the second half of the eighteenth century for larger taverns to offer private club facilities to the various fraternal organizations that were often found in an urban center (Gibbs 1968; Rice 1983). These private rooms permitted gentlemen to converse freely, usually accompanied by heavy smoking, drinking, and gambling. Private rooms could also be rented out to the wealthy individual traveler or his party, almost always at a relatively high price.
Separated from the private chambers in a tavern, and made available to the general populace, were the public rooms. Similar amusements were available, but meals were offered at a set rate, served at an established time, and usually consisted of simpler fare. The prices of individual drinks as well as meals had to be posted in the most public room of the facility, and rates could not exceed the limits determined annually by the local court. For example, on March 24, 1709, the following 16 rates were established by the York County Court:
(York County Records, Orders, Wills 15:6)
This Court do Sett & Rate for [£.s.d.] Each Dyet 0. 1. Lodging for Each person 0.-. 7½ Stable Room & ffodder sufficient for Each Horse per Night 0.-. 7½ Stable Room & ffodder Sufficient for Each Horse 24 Hour's 0. -.11½ Each Gallon of Corn 0.-. 7½ Wine of Virginia Produce per Quart 0. 5. - Canary & Sherry per Quart 0. 4. - Red & White Lisbon per Quart 0. 3. 1½ Western Island Wines per Quart 0. 1.10½ French Brandy per Quart 0. 4. - French Brandy Punch or French Brandy Flip per Quart 0. 1.3 Rum & Virginia Brandy per Quart 0. 2. - Rum Punch & Rum fflip per Quart -. -. 7½ Virginia Beer & Cyder per Quart -. 0. 3¾ Pensilvania Beer per Quart -. -. 6 English Beer per Quart -. 1. -
Catering to the private clubs, while at the same time entertaining the general public, enabled the tavern keeper to attract clientele of various tastes. This was further accomplished through their promotion of, and participation in, a variety of commercial activities, many of which were held at their establishments. Estate auctions, consignment sales, lectures, and exhibits were but a few of the events intended to attract the curious and provide the tavern keeper with the opportunity to sell food and drink. At the very least, such commercial ventures helped establish the facility as a focal point of social gathering in the community; depending on the convenience of its location and the quality of services, they may also have attracted new customers.
Colonial laws to regulate the business practices of the tavern keeper were established as early as the first half of the seventeenth century, as were those to prevent unqualified individuals from legally entering the profession. Licenses were required, although there is some indication that in Virginia they were not always regularly renewed (Gibbs 1968; Yoder 1979). Several considerations were taken into account when the justices of a local court reviewed an applicant's petition for a tavern license (Bragdon 1981). These included the overall financial status of the petitioner, the proposed location of the tavern, and its proximity to previously-established public houses. The court also required that the would-be tavern keeper be of good moral standing and competent to perform his or her duties. In Virginia, a bond of ten thousand pounds of tobacco or fifty pounds current money was required, along with a license fee of thirty-five shillings or fifty pounds of tobacco (Gibbs 1968:17).
Tavern keeping was "a middling occupation which provided a modest opportunity for an individual, and a steadier income than agriculture or other labor would have permitted" (Rice 1983:31). Few tavern keepers, even in urban areas, were able to make a living solely from this profession, and in fact the business experience and ready capital necessary to invest in a tavern was usually obtained from a secondary trade held by the petitioner. In late seventeenth-century Brookline, Massachusetts, for example, Erosamon Drew "apparently capitalized upon the success of his sawmill by turning his home into a tavern" (Beaudry 1984:33). Likewise, in 1745, William Reynolds of Annapolis, Maryland supplemented the income from his prosperous hat maker's shop with that from a tavern which he operated out of the same facility (Historic 17 Annapolis Inc. 1979). For the less prosperous individual with little business experience, having influence with a member of the court sometimes allowed the petitioner to circumvent the somewhat stringent requirements of the licensing system. Daniel Fisher, an unsuccessful tavern-keeper in Williamsburg during the mid-eighteenth century, complained of this practice and noted that one tavern keeper even "obtained a lysence at the county court whereof he is himself a member" (Rice 1983:64).
Abuse of the licensing system was also practiced by those who directly benefited from the collection of licensing fees:
These monies, in the case of the royal governorships, were the entitlement of the governors and/or the colony's proprietors. Greed could have been a major motivation behind the overall increase in the number of tavern licenses after the first decades of the 18th century (Rice 1983:64).
Although tavern regulations were not always strictly enforced, they were intended to prevent unscrupulous tavern keepers from overcharging their patrons, while also protecting the tavern keeper from non-payment by derelict customers. In 1638, the Virginia General Assembly:
limited the prices that a tavern keeper could charge for a meal or a gallon of beer to six pounds of tobacco or eighteen pence. By the next year, 1639, commissions were being issued by the governor to individual tavern keepers. These commis-ion specified that no unlawful games or disorders should take place at taverns (Gibbs 1968:14).
Amendments were added to seventeenth-century tavern legislation during the first decade of the eighteenth century, prohibiting unlawful gaming, drunkenness, and retailing liquor without a license (Gibbs 1968). They also required the use of sealed weights and measures to assure the customer that he was sold the proper amount.
DRINKING, LODGING, AND GAMBLING
Certainly, the consumption of alcoholic beverages was an important part of seventeenth- and eighteenth-century life. Depictions of colonial taverns almost always show guests holding wine glasses or tankards of ale (Figure 8). In order to protect the business interests of other members of the community, however, tavern keepers were prohibited by law from selling alcoholic beverages to blacks, servants, Indians, apprentices, students and seamen, unless permitted to do so by their masters or ships' captains. The prohibition was ostensibly due to the adverse impact of strong drink on the performance of their duties and, for seamen especially, the reckless spending of wages intended to support their families. Tavern keepers in Williamsburg, in addition, were not permitted to sell liquor to workmen constructing the Capitol, as members of the Assembly felt that alcohol would diminish the quantity and quality of their work (Gibbs 1968). These prohibitions were only a slight inconvenience, however, as there are numerous well-documented instances of illegal but conspicuous possession and consumption.
These same laws stipulated not only to whom alcohol could not be sold, but also the amount of credit which the
18
 Figure 8. English tavern scene, circa 1750-1775.
tavern keeper could extend to "people of modest circumstance 'who were not master of two servants or… worth fifty pounds sterling'" (Yoder 1979:265). Although such a restriction was thought by some to be unjust, it served to protect tavern businesses. Tavern keepers were sometimes unable to collect for the services they rendered; hence, they frequently could not meet their own financial obligations. To avoid economic ruin, it was common for desperate tavern keepers to make public their need to collect payments for unsettled accounts (Gibbs 1968; Rice 1983). In Williamsburg, however, this restriction was removed during the sessions of the General Court or the House of Burgesses (Yoder 1979).
Figure 8. English tavern scene, circa 1750-1775.
tavern keeper could extend to "people of modest circumstance 'who were not master of two servants or… worth fifty pounds sterling'" (Yoder 1979:265). Although such a restriction was thought by some to be unjust, it served to protect tavern businesses. Tavern keepers were sometimes unable to collect for the services they rendered; hence, they frequently could not meet their own financial obligations. To avoid economic ruin, it was common for desperate tavern keepers to make public their need to collect payments for unsettled accounts (Gibbs 1968; Rice 1983). In Williamsburg, however, this restriction was removed during the sessions of the General Court or the House of Burgesses (Yoder 1979).
Like alcohol, gambling in principle was restricted to the wealthy:
In Virginia gambling was considered a gentleman's privilege, forbidden to members of the working class--apprentices, craftsmen, laborers, seamen, and servants--since gambling caused them to neglect their work. A law passed in 1740 imposed a ten-pound fine on an innkeeper who permitted play at any game of cards or dice, except backgammon (Gibbs 1968:24).
Eight years later an amendment was added to the legislation which set the same fines for those convicted of the violation, but increased the number of games that were permissible to include billiards, bowls, chess, and draughts. Even this softening of the law was ineffective, however, as gambling was so prevalent in taverns during the second half of the eighteenth century that enforcement was virtually impossible. A French visitor to Virginia in 1765, observing 19 the activities of certain members of the Williamsburg community, commented:
In the daytime… hurrying back and forwards from the capitall to the taverns and at night, Carousing and drinking in one chamber and box and dice in another which continues till morning Commonly. There is not a publick house in Virginia but have their tables all battered with the boxes … (Rice 1983:112).
Games were essential elements in the tavern keeper's establishment. As with the provision of good food and abundant drink, these forms of entertainment served to bring people together and encouraged social interaction. Of course, such interaction was hard to avoid; typically, even the wealthy slept communally in the same room and even in the same bed. Individualism was overshadowed by group activities, and privacy was difficult to achieve. Even as late as the 1790s, the German traveler Johann David Schoepf found that:
travellers, almost anywhere in America must renounce the pleasure of withdrawing apart, (for their own convenience or their own affairs), from the noisy, disturbing, or curious crowd, unless it may be, that staying at one place for some time, a private apartment is to be rented (Morrison 1968:II:64).
Naturally, close interaction encouraged conversation, in a culture that was in any case more inclined toward oral than written communication. As one anonymous eighteenth-Century tavern patron surmised:
To avoid conversation is to Act against the Intention of nature... to live then as men we must confer with men; conversation must be one of the greatest pleasures of life (Rice 1983:79).
This was especially true within the tavern. While certain tavern-like establishments offered less exuberant and somewhat more reserved atmospheres, it has been stated of the tavern "that every person coming in must be thoroughly answered, since there is no place apart, where one may avoid curiosity or occupy himself with his own affairs" (Rice 1983:79). Hence, conversation accompanied by considerable drinking and gaming established a social bond between individuals that allowed an escape from mundane everyday existence and the opportunity to be better informed of the events beyond the confines of their community (Rice 1983).
TAVERN LANDSCAPES
One of the most complete descriptions of the landscape surrounding a tavern comes from a property only a few doors away. A thorough excavation of Henry Wetherburn's yard in 1965 (I. Noël Hume 1969a) disclosed several outbuildings, including a kitchen/ laundry, smokehouse, and dairy, along with evidence of an extensive network of walkways in the yard. Remains found in an abandoned well suggest that fruit trees were growing behind the tavern as well. The discovery of a famous group of cherry-filled glass bottles buried in the soil are only one indication that the yard was used for all sorts of purposes, and was truly a "resource" to be exploited and modified.
For those taverns that have not been archaeologically investigated, or have been investigated less thoroughly, it is difficult to find particular reference to the surrounding landscape. Suggestive, however, are references such as the 20 advertisements for the hire of horses and carts (Gibbs 1968:124), indicating that a stable and small pasture were often present nearby. It would be fairly easy to believe that kitchen gardens and perhaps chicken coops were common. But the exact form of the yard can only be understood through careful archaeology, and it is in this area that archaeology can make one of its greatest contributions to colonial tavern studies.
FOOD SERVICE
Rice (1983:86) states that "although the emphasis on cuisine was secondary [to the provision of drink], it was nevertheless an important part of the customer's tavern experience." By law, Virginia taverns were required to offer regular meals, at a cost of around a shilling (Gibbs 1968:66). Whether the experience was favorable, however, was dependent not only on the quality and type of food served, but also on the expectations of the patron. Generally, travelers anticipated entertainment standards to be low, and held little hope for an elaborate meal. Customers, however, expected more from urban taverns than from rural ones. For example, Daniel Fisher, in his journey from Virginia to Philadelphia in 1755, expected at one rural tavern to be served "anything that was ready in the house." He was not disappointed, as he got "an English Hoe Cake, made out of wheat flour, with butter, accompanied by tea and sugar" (Rice 1983:86). The variety of meals offered was hardly staggering, as Nicholas Cresswell, traveling through Virginia in 1774, wrote despairingly:
Have had either bacon or chickens every meal since I came into this country. If I continue in this way, shall be grown over with Bristles or feathers (McVeagh 1924:20).
Most facilities made available an "ordinary" or "common table" meal that was generally similar to its rural tavern counterpart: "The foods were generally hearty, easily available, and often simply prepared by boiling or stewing" (Howard 1985:2). In addition, urban tavern keepers frequently made available more elaborate meals, with a greater variety of dishes, for special clients. The wealthy planter and gentleman William Byrd II, for instance, often dined with friends and guests at Jean Marot's tavern in Williamsburg during the early part of the eighteenth century, and some decades later at Henry Wetherburn's tavern in the same area.
There were not likely to be great variations in the common fare served to the general public, which was most likely bland, easily prepared, and easily preserved for later use. Where the differences were more likely to show up was in the "fancy" fare served to wealthy guests--the very area that provided the tavern keeper with his or her greatest potential source of profit.
Market accounts in 1785 for Thomas Allen's tavern in New London, Connecticut demonstrate:
the variety of foodstuffs available in agrarian America, the types of food used, the kinds of dishes prepared and served at the City Coffee House and other taverns in urbanized areas... Between January 9 and March 16, 1774, Allen purchased locally, and subsequently served to his customers, beef once, veal seven times, fowl and turkey five times, mutton twice, and lobsters, salmon, eels, oysters, duck, and 21 other fish caught in nearby Long Island Sound at least once. He kept stores of gammons (smoked ham and bacon), smoked and pickled tongue and beef, salt prk, crackers, butter, coffee, apples, and sugar on hand... In addition, Allen served bread and a potpourri of vegetables: potatoes, carrots, peas, beans, beets, onions, cabbages, turnips, squashes, and cucumbers for pickling. He bought several types of English cheeses and imported lemons and limes for punch (Rice 1983:86).
The food and drink provided by a tavern keeper was the heart of his operation, and, as with his other services (i.e., overnight accommodations, gaming, and auctions), were offered in a facility in which social interaction was not only encouraged but expected. Travelers who frequented rural taverns often joined the tavern keeper and his family at their table to share the meal. Although many urban taverns had both public and private dining areas by the end of the first quarter of the eighteenth century, customers often dined communally well into the century, as described by Henry Wansey:
I [W]e were shewn into a room where we found a long table covered with dishes, and plates and close seating arrangements for twenty persons.
With such arrangements, Wansey concluded that:
there is no shyness of conversation... as at an English table. People of different countries and languages mix together, converse as familiarly as old acquaintances(Rice 1983:88).
Chapter 4: Previous Archaeology
The first excavations on the Shields Tavern site took place in July 1951 and March 1952. Under the supervision of Foundation archaeological draftsman James M. Knight, these excavations were intended to locate, expose, and record all eighteenth-century foundations on the property in preparation for the reconstruction of the tavern and its outbuildings. Extensive excavation was necessary, since no eighteenth-century structures had survived.
Knight followed an excavation, strategy and methods which had been in use in Williamsburg during the previous twenty years:
The method, known as cross-trenching, involved the digging of parallel trenches a shovel blade in width and a shovel length apart, and throwing the dirt up onto the unexcavated space between them. Because the colonial buildings of Williamsburg were set out parallel to the streets, the trenches were dug at a 45-degree angle to the streets on the theory that such cuts would most quickly locate foundations running at right angles to each other(I. Noël Hume 1975:72).
The excavation of no fewer than sixteen cross-trenches across the Marot's Ordinary property located six foundations, two of which were characterized only by robbed brickwork (Figure 9). The examination of the foundations' dimensions, brick size, interior wall
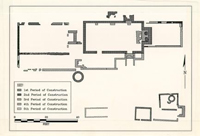 Figure 9. Archaeological features discovered by James M. Knight in 1951-52.
24
locations, and mortar type guided field interpretation of the various sequences of building construction and possible building function. Rather than actual dates, relative "periods of construction" were assigned to the foundations. Hence, field interpretations of building sequences were far from conclusive, and the eventual reconstruction was based largely on documentary evidence.
Figure 9. Archaeological features discovered by James M. Knight in 1951-52.
24
locations, and mortar type guided field interpretation of the various sequences of building construction and possible building function. Rather than actual dates, relative "periods of construction" were assigned to the foundations. Hence, field interpretations of building sequences were far from conclusive, and the eventual reconstruction was based largely on documentary evidence.
The network of foundations upon which the tavern was reconstructed fronted the south side of Duke of Gloucester Street. Knight's excavations located two large, attached building foundations skirted on the south and east by later additions (Figures 10 and 11). The westernmost of the two principal foundations was assigned to the earliest period of construction. This building was followed by the "2nd Period Construction" of a somewhat larger structure, joined to the east end of the first by what may have been a double chimney. Indications are that beneath this second building was a full cellar, with a large fireplace and hearth at its eastern end. Located on the south side of the two joined buildings was another foundation, denoted "3rd Period Construction"--remains of a narrow, lengthy addition. The construction of a small rectangular addition onto the eastern end of the building represented the final episode of eighteenth-century construction.
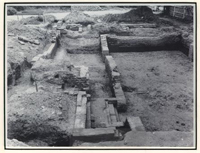 Figure 10. 195l-52 excavation showing cellar of east wing and long shed addition, looking west.
Figure 10. 195l-52 excavation showing cellar of east wing and long shed addition, looking west.
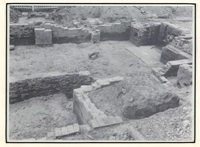 Figure 11. 1951-52 excavation showing cellar of east wing, looking north.
Figure 11. 1951-52 excavation showing cellar of east wing, looking north.
Twenty-nine feet south of the easternmost addition lay a complex of outbuilding foundations (Figure 12). Two of these were eventually reconstructed to the earliest period as a supposed "stillhouse" and "dairy." A third foundation, with a substantial chimney at its eastern end, was dated to the nineteenth century and was not reconstructed. Located twenty feet south of the west end of the tavern, a storehouse was reconstructed over a robbed brick foundation which enclosed remnants of a brick-paved floor. It should be noted, however, that while three of these dependencies were reconstructed for the earliest tavern period on the site, a careful review of documentary evidence and recent archaeological results suggest that the reconstruction of two of the outbuildings--the stillhouse and dairy-is highly suspect.
Located north of the reconstructed outbuildings, and abutting the foundation on the immediate south side of the tavern, Knight discovered the intact brick lining of a well. The well shaft, constructed of regular building brick as opposed to more stable wedge-shaped well brick, had a diameter of three feet, and was covered with a modern well head. It is not clear whether the well was excavated at that time; in any case, partial re-excavation in 1986 revealed that it was filled with early twentieth century debris to a depth of at least sixteen feet. Nonetheless, based on the general pattern of brickwork, it was 26 reconstructed for the Early Tavern period.
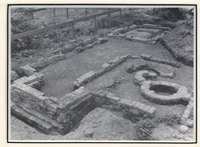 Figure 12. Outbuildings discovered in 1951-52 excavation, looking southwest.
Figure 12. Outbuildings discovered in 1951-52 excavation, looking southwest.
In addition to locating numerous foundations on the property, a huge unprovenienced assemblage of ceramic, glass, metal, and bone artifacts was recovered from the cross-trenching and subsequent excavations. While this assemblage has great research value, the techniques of its recovery render it virtually useless in contributing to the reconstruction of particular cultural sequences on the property. The interpretive constraints created by this excavation technique also hindered the refinement of artifact dates in the laboratory. As stated by Moreau B. C. Chambers in the Marot's Ordinary Archaeological Laboratory Report (1955:34), "while all these [iron objects] are presumed to be Eighteenth Century types, it cannot be clearly proved that some may not have been made during the succeeding years that this site was occupied." Clearly, artifact provenience on the site was thought to be extraneous to the goal of architectural reconstruction, and of no significance in dating episodes of construction on the site. In short, archaeology in Williamsburg during the early years of reconstruction was simply a "tool of the architectural restorer," despite utilizing an archaeological record vastly more complex than perceived at the time (I. Noël Hume 1975).
In December 1957, an adjacent property on the west, the Coke Office 27 lot, was cross-trenched. Although documentary evidence indicates that it was part of the Shields Tavern property during the eighteenth century, the lot had been administered separately on the basis of records showing that it belonged to the occupant of Lot 24, John Coke, around 1809. Cross-trenching under the direction of James Knight on this property yielded numerous eighteenth-century features associated principally with John Draper's occupation of the property between 1769 and 1780. The features were subsequently investigated and mapped by Foundation Archaeologist Ivor Noël Hume (Figure 13). Several postholes and an anvil stump hole were recorded immediately adjacent to a "chimney foundation." The excavation of three undisturbed layers within the interior of the brickwork dated the feature to the third quarter of the eighteenth century. The presence of coal, iron, and slag within the bottom two layers, and similar industrial waste material from surrounding features, indicated that the complex was related to a late eighteenth-century forge operation (I. Noël Hume 1958). No tavern-period features, however, were identified on this parcel.
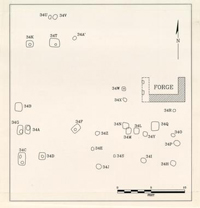 Figure 13. Archaeological features discovered on the Coke Office lot in 1957-58.
Figure 13. Archaeological features discovered on the Coke Office lot in 1957-58.
Chapter 5: Methods
FIELD METHODS,
by Thomas F. Higgins III and David F. Muraca
The archaeological investigation of the Shields Tavern property began on August 13, 1985 and was completed on July 1, 1986. Prior to the commencement of the investigation, an archaeological briefing was prepared by staff archaeologist Patricia Samford (1985), based on plan drawings submitted to the Department of Archaeological Research by the Department of Architecture and Engineering. These plans, detailing the area on the property to be impacted by construction of the underground kitchen, indicated that construction of this facility would entail machine removal of all soil in the back yard to a depth of eighteen to twenty feet below modern grade. This would obviously result in drastic alteration to the landscape and would eliminate all traces of previous cultural activity dating to the colonial and post-colonial periods. Because of the rich documentary record for the early occupation of the site, and the inadequacy of previous archaeology, a thorough archaeological excavation was deemed essential. Because funds were limited, an excavation strategy relying upon salvage techniques was adopted, with some areas machine-stripped or shovel-scraped, but others carefully hand-excavated in order to unravel the complex stratigraphic sequences on the most sensitive areas of the site.
The excavation strategy was in part guided by the landscape of the back yard. In addition to the tavern, there were six standing outbuildings--a stillhouse, dairy, storehouse, stable, and two necessaries. All had been reconstructed, destroying in the process most or all of the archaeological evidence in the vicinity of their foundations. Other recent modifications include the creation of a pleasure garden containing mature English boxwoods, a grape arbor, and numerous other plantings. A large brick service porch with connecting walkways was present on the immediate south side of the tavern, while reconstructed fences separated the main portions of the yard.
Subsequent removal of all plantings, brickwork, and fences permitted total site investigation, with the exception of the disturbed areas around the standing buildings. A grid system (Figure 14) with designated ten-foot markers was oriented north and east over the property, with an arbitrary datum point (a length of steel reinforcing bar) placed on Francis Street. A large paving stone at the base of the porch steps behind the southeastern end of the tavern, 85.90 feet above mean sea level, served as a benchmark for the site. This benchmark was established from a point of known elevation on Duke of Gloucester Street.
The earliest phase involved the excavation of three 10 x 10-foot test units in various parts of the yard, at 200N/70E, 170N/70E, and 10ON/50E (Figure 15). The excavation of these test units disclosed typical soil types, permitted a general stratigraphic sequence to be drawn up, and suggested some areas of stratigraphic complexity that would have to be carefully investigated.
30
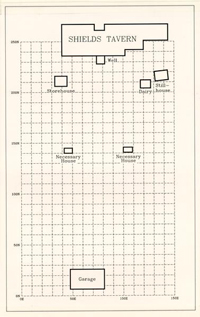 Figure 14. Excavation grid superimposed upon the Shields Tavern site.
31
Figure 14. Excavation grid superimposed upon the Shields Tavern site.
31
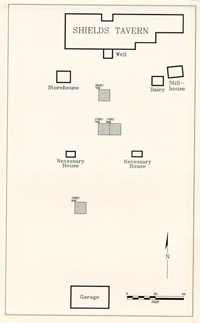 Figure 15. Initial excavation units.
32
Not surprisingly, the units on the north side of the transect, nearest the tavern, yielded the most complex stratigraphic sequences.
Figure 15. Initial excavation units.
32
Not surprisingly, the units on the north side of the transect, nearest the tavern, yielded the most complex stratigraphic sequences.
Based on the results of this initial testing, several other 10 x 10-foot units were opened up. Because the D.A.R. uses a method known as "open-area" or "block" excavation, in which large sections of the site are excavated simultaneously, these units were selected on the basis of information discovered in adjoining units. Eventually, however, the entire yard, up to the limits of the potential impact area, was exposed.
Following the recording system utilized by the Department of Archaeological Research, individual layers and features found within ten-foot units were assigned a unique provenience or "context" number. The location and extent of each context was recorded on a standard form (Figure 16) along with information about its soil type, degree of disturbance, and general composition. Prior to excavation, each layer or feature was drawn in plan and photographed. A probable date and function was determined from the nature of the context and the age of the layers or features sealing it, thus dictating the excavation strategy. Very late or highly disturbed layers and features were considered of minimal significance and were excavated by the most expedient means. Modern topsoil, for instance, was simply shoveled or graded off.
Features and layers relating to the eighteenth-century occupation of the site were excavated more thoroughly. They were hand-troweled, and all soil deposits were screened through one-quarter inch wire mesh. Some of the most significant features were water screened through one-sixteenth inch window mesh for more complete recovery. All features were sectioned, and section drawings were made of the exposed profile. Layers were mapped using a series of balks or intact unit walls, most of which were later removed. Vertical control on the site was maintained with a level, taking elevations prior to and following the excavation of every feature and layer.
Complete site investigation of the impact area required closely-monitored machine excavation of those areas determined through previous testing to contain sparse evidence of cultural activity or which had been subject to earlier archaeological excavation. These included much of the southern half of the property, as well as the area behind the reconstructed Coke Office. A Drott 40 "Grade All" was used to remove all soil layers sealing sterile subsoil in these areas. Exposed features intruding subsoil were mapped, photographed, and fully excavated.
As excavation was completed, all archaeological features were integrated onto a composite plan of the entire site (see Frontispiece). Stratigraphic evidence was compiled using the "Harris matrix," developed in 1973 in Winchester, England and used at Colonial Williamsburg since 1982. This method, which diagrammatically shows the sequence of stratigraphic events such as cuts and fills, permits a detailed analysis of the ways in which the landscape was modified, from its initial occupation up to the present. A full description of the technique is given in Harris (1979), while an extremely simplified stratigraphic representation of the site is shown in Figure 17.
33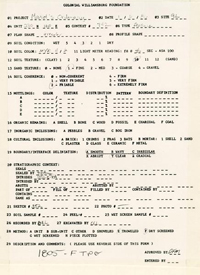 Figure 16. Sample context record.
Figure 16. Sample context record.
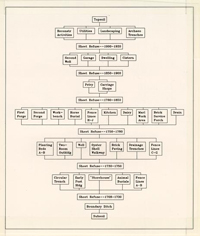 Figure 17. Harris matrix diagram showing general stratigraphic sequence. For purposes of simplification all features from the same phase of occupation are grouped together and shown as cutting sheet refuse from that period; in fact, these features are not necessarily completely contemporaneous.
Figure 17. Harris matrix diagram showing general stratigraphic sequence. For purposes of simplification all features from the same phase of occupation are grouped together and shown as cutting sheet refuse from that period; in fact, these features are not necessarily completely contemporaneous.
LABORATORY METHODS,
by S. Kathleen Pepper
All of the Shields Tavern artifact processing--washing, numbering, inventorying, and cross-mending--was conducted in the laboratory of the Department of Archaeological Research. Procedures were in accordance with specific guidelines established by the Department.
First, incoming groups of artifacts were logged in on a daily basis. At this initial stage, a laboratory technician recorded the context(s) represented, the number of bags within each context, and the date each was received. The artifact bags were then sorted by treatment level to facilitate processing.
Treatment levels were assigned to each context by the field supervisor at the time of excavation. Treatment Level 1, disturbed contexts, received basic processing. The artifacts were washed, numbered, inventoried, and stored; animal bone was simply counted and stored. Contexts designated Treatment Level II, on the other hand, represented mostly discrete undisturbed deposits, which were suitable for further analysis. After receiving basic processing, many of these artifacts were conserved, mended, and utilized in the analytic portions of this report. Faunal remains from Level II contexts were identified to species where possible, and used in the zooarchaeological analysis.
Treatment Level III, the highest designation, was reserved for the most significant contexts on the property, and those artifacts were given the highest priority. As a practical matter, Level III materials were generally those that required special treatments--for example, the water-logged deposits near the bottom of the well.
After the contexts were separated by treatment level, all logged-in artifacts were washed, with fragile items receiving careful attention. Extremely delicate or unstable artifacts were removed for conservation during this phase. Following cleaning, a few objects, including brick, mortar, slag, and coal, were simply counted and removed. The animal bones from each context were counted and taken to the zooarchaeology laboratory for further processing and analysis. All other artifacts were retained. At this time, a preliminary terminus post quem (T.P.Q.) date was given to each unit. The terminus post quem represents the earliest date that the context could have been deposited, and it was assigned by determining which artifact had the most recent documented date of production. This preliminary information was given to the field supervisor each day as an aid in making field decisions. Final T.P.Q.s were assigned later, when each context was inventoried, as the artifacts could be more closely examined at this time. Updated T.P.Q. information was sent to the field supervisor weekly.
After washing and sorting, artifacts were labelled with their provenience number so that context information would not be lost during analysis. Artifacts were inventoried at this time. In order that these artifact inventories could be placed into a microcomputer-assisted processing system developed by the D.A.R., numeric codes were assigned for specific descriptive information. The artifact type, decorative attribute(s), technology, mark(s), and other distinctive 36 characteristics of every artifact were recorded.
Cross-mending was the final phase of processing, and was conducted only on the ceramics, wine bottle glass, and table glass from the major tavern and post-tavern period units. Its purpose was to show temporal and/or physical relationships between various layers and features by showing that portions of the same ceramic or glass object were deposited in each. Two categories of relationship were noted: cross-mends (glue-fits between sherds from different contexts) and non-contiguous relationships (sherds that did not glue together but were most likely from the same vessel). All relationships, whether an actual cross-mend or not, were recorded.
Another important purpose of crossmending was to show the minimum number of vessels or objects present on the site. For these purposes, a "vessel" or "object" was determined to be one or more fragments that represented what was most likely once a single entity. Each vessel or object was assigned a unique vessel (U.V.) or unique object (U.0.) number, and each sherd of every vessel was labelled with its corresponding U.V. or U.0. number, so that crossmend information would not be lost.
Cross-mending of ceramics, wine bottle glass, and table glass produced a minimum vessel count. Minimum numbers of vessels were determined using either rims or bases--whichever was in greater abundance--as the initial count. Distinctive vessels were added subjectively, based upon their unique decorative or technological attributes. These counts were compiled conservatively so as to provide a minimum number of vessels. This is not to say that there were not additional vessels present--there undoubtedly were--but this was the least number represented in the assemblage.
Minimum vessel information was grouped into three categories: Early Tavern period (1708-1738), late Tavern period (1738-1751), and Post-Tavern period (1751-1800). Each was additionally quantified by ware type, vessel form, and vessel function.
Artifact records are stored in the Department of Archaeological Research laboratory. Selected artifacts, based on their representativeness, uniqueness, or potential for further research, were catalogued, assigned an individual catalog number, and housed in drawer storage in the D.A.R. study collection. All other artifacts are stored in the Archaeology Warehouse.
ZOOARCHAEOLOGICAL LABORATORY METHODS,
by Roni H. Polk
Animal bones used in the zooarchaeological analysis of the Shields Tavern site were grouped by contexts into several units, corresponding to features and sheet refuse layers associated with either the Early Tavern, Late Tavern, or Post-Tavern occupations. Units for the Early Tavern period were separated into: (1) early features, including post holes and a large circular trench, and (2) the early sheet refuse layer. A small part of the "transitional" layer (see Chapter 7) was also included in this category, as were undated contexts thought from stratigraphic evidence to date to the Marot period. Units 37 for the Late Tavern period were comprised of: (1) late features and planting beds, and (2) the later sheet refuse layer. Once again, a small part of the "transitional" layer could be placed, based on associated artifact dates, into this category. One context from the later sheet refuse layer was omitted from the Late Tavern sample, since it contained contamination in the form of band-saw-cut bone indicative of mid-nineteenth century or later deposition. Bone from the Post-Tavern period was made up of three components: (1) the well, (2) the "forge-related" features, and (3) the other third-quarter eighteenth-century features. Animal burials from all three occupations were analyzed independent of the other contexts rather than included as household refuse.
Faunal materials were recovered by hand, or collected after soil was sifted through one-quarter inch wire mesh. Micro-faunal samples were not systematically collected in any units except the well, although some sheet refuse layers were partially water-screened. The soils were not particularly acidic or wet, and most animal bone was in fairly good condition. A few contexts, such as the horse burial from the Post-Tavern period, had been disturbed by earlier test trenching.
Standard procedures were followed in processing the faunal remains. Bone was washed in tap water, brushing it lightly with a soft fiber brush. Bones from each context were separated into identifiable and unidentifiable components, each category was counted, and identifiable bones were numbered. Where possible, bones with fresh breaks were mended with a thick solution of ethanol and Butvar-98. Unidentifiable and identifiable bones selected for analysis were counted to determine whether sample sizes were large enough to yield data for understanding relative importance of different animals in the diet.
Faunal remains were identified by direct comparison with reference skeletons in the collections of the Zooarchaeological Laboratory at the Foundation and in collections of the Museum of Natural History at the Smithsonian Institution. All identifiable bones were catalogued on a microcomputer, using a specially-developed program written in Ashton-Tate's dBASE III Plus.© Information recorded included taxon, element, symmetry, state of epiphyseal fusion, and relative size. The presence and location of butchering cuts and marks, evidence of burning, and taphonomic information were also recorded. All bones were also weighed. Adult bones having relatively complete fused epiphyses were measured, using standard methods described in von den Dreisch (1976). Unidentifiable bone was separated by taxon group (large, medium, or small mammal, small mammal/bird, bird, reptile/amphibian, fish, or unidentified) and by type of element (cranial/mandible, tooth, vertebra, rib, or long bone fragment).
Three analytical methods were used to determine relative importance of species represented in the zooarchaeological samples: relative frequencies of identified fragments, minimum number of individuals present, and estimated pounds of usable meat.
Relative frequencies of identified fragments were computed from numerical counts of identified fragments for each species. It has long been recognized, however, that fragment counts do 38 not accurately reflect the number of individuals present at a particular time on a site. Large bones often break into more pieces than smaller bones. Some bones are so deteriorated by natural post-depositional processes that they do not survive at all, or survive only as small unidentifiable fragments. Not all animals have the same number of bones, and it cannot even be assumed that the entire skeleton was present at the time of disposal. Finally, European zooarchaeological studies indicate that, with increased sample size, an accompanying increase in species represented in the assemblage almost invariably occurs (Grayson 1984; Wing and Brown 1979; Reitz and Scarry 1986; Hans-Peter Uerpmann, personal communication).
An aid in countering the misrepresentation apparent in relative frequencies of identified fragments is the use of the minimum number of individuals (MNI) method. Like the minimum vessel count, this value represents the fewest number of animals that could have accounted for the bone remains. Values for each species are determined by pairing lefts with rights and counting the most numerous element; pairings are based on several criteria, including relative size, fusion state, and gross morphology.
The MNI technique, however, has come under increasing criticism recently as not really being representative of anything at all (Balkwill and Cumbaa 1987). A major problem with the MNI method, and those methods dependent on it, is that it assumes that the entire animal was present on the site. As Lyman (1987:58-66) suggests, this is highly unlikely. A better indicator on an urban colonial site, although extremely hard to quantify, would be "minimum cut of meat." Unfortunately, such measures demand a far better knowledge of meat preparation techniques than we presently have. For that reason, most zooarchaeologists limit themselves to MNI figures, with an awareness of their limitations.
Neither MNI data nor relative frequencies of identified bones, however, provide an estimate of the amount of usable flesh supplied by different animals. In 1953 Theodore White introduced a method for calculating the minimum number of pounds of usable meat represented by bone fragments. White's method multiplies the pounds of meat available from an average-sized animal by the minimum number of individuals present for each species. For example, three cows at one thousand pounds of meat per cow produces three thousand pounds of edible meat.
Although animals have changed in size over time, usable meat figures are ordinarily based on the size of modern animals. However, an average-sized modern cow, weighing around 1200 pounds, is hardly a reliable example when considering the eighteenth century, when cows were substantially smaller, estimated at around 400 pounds dressed weight (H. Miller 1984). Therefore, in this report estimates of probable meat weights in the seventeenth and eighteenth centuries are used; such estimates have been put forward by Miller (1984) and Gaynor (1986).
The probable age at which an animal was slaughtered was also assessed. Differing approaches to animal husbandry based in agricultural economics will manifest recognizable "kill-off patterns." By knowing the age at which animals were slaughtered for their meat, 39 an inference to their primary purpose in the economic system can be ascertained. It has been demonstrated at colonial sites outside of Tidewater Virginia that a high proportion of older animals in a zooarchaeological assemblage is indicative of a subsistence-level mixed husbandry system, where domestic animals were used for multiple purposes, including draft, dairy products, wool, and meat (Bowen 1975). In contrast, if animals were raised for one specific purpose (such as meat), one could expect to see evidence of livestock killed at different ages (Gaynor 1987b).
Age of an animal at death can be estimated by evaluating the epiphyseal fusion of long bones, relative size, bone density, tooth eruption, and tooth wear. Tooth data is the most reliable method for determining age at death, but, like many other faunal assemblages, the Shields Tavern site did not provide enough teeth for this type of analysis. In fact, only the large domestic mammal remains from the Late Tavern and Post-Tavern periods even contained a sufficient number of long bones for the determination of kill-off patterns based on epiphyseal fusion.
The state of epiphyseal fusion was recorded following Chaplin's technique in The Study of Animal Bones from Archaeological Sites (1971). The ages for epiphyseal fusion were taken from Silver (1969). Since soft, immature bone decays sooner than does hard, adult bone, the present study assumes that younger animals will be under-represented in the archeological kill-off patterns.
DOCUMENTARY RESEARCH
Most of the documentary information regarding the Shields Tavern site came from the 1951 house history, written by Mary Goodwin of the Research Department of Colonial Williamsburg. A great deal of additional information was gathered from the 1985 updating of the house history by Patricia Gibbs of the Department of Historical Research.
Research by D.A.R. staff was mostly concentrated on answering specific questions raised by the archaeological discoveries. Where possible, this research relied on primary documents housed in the Colonial Williamsburg Foundation Library, particularly in their excellent manuscript and microfilm collections. Several scholars also offered their opinions of various interpretations; these are noted in the text.
REPORT FORMAT
This report is essentially descriptive, and should by no means be taken as the last word on the subject. It is divided into five primary chapters, representing the major periods of site occupation: (1) the Pre-Tavern period (1633-1708); (2) the Early Tavern period (1708-1738); (3) the Late Tavern period (1738-1751); (4) the Post-Tavern period (1751-1800); and (5) the nineteenth and twentieth centuries. All classes of data--documentary, archaeological, artifactual, and faunal--are discussed within those chapters. Interpretations and a general summary of the most relevant data will be provided in Chapter 11.
40Chapter 6: The Pre-Tavern Period (1633-1708)
DOCUMENTARY AND ARCHAEOLOGICAL DATA,
by Thomas F. Higgins III and David F. Muraca
The earliest historic-period occupation of this part of the James-York peninsula was during the so-called "Middle Plantation" period. In the early 1630s plans were made for a six-mile long palisade to be built across the narrowest portion of the peninsula, between Queens and Archer's Hope (now College) Creek, in order to offer some degree of protection from Indian raids. In 1633, the Assembly ordered:
that every fortyeth Man be chosen and mayteyned out of the tithable Persons of all the Inhabitants, within the Compass of the Forrest conteyned betweene Queens Creeke in Charles River and Archer's Hope Creeke in James River… and it is appoynted that the sayd Man be there at the Plantation of Doct. John Pott, newlie built before the first Day of March next, and that the Men be imployed in the buildinge of Houses, and securinge that Tract of Land lyinge betweene the sayd Creekes (Goodwin 1941:2-3).
This site became Middle Plantation, and by 1693 was the site of the first college in the colony, the College of William and Mary. Six years later it became the colony's capital, having at that time "a church, an ordinary, several stores, two mills, a smiths shop, a grammar school, and above all the Colledge"(Anonymous 1930:332).
This sparse documentary record, however, sheds only faint light on the actual physical structure of Middle Plantation, the seventeenth-century community that would later become Williamsburg. With the exception of early references to the trans-peninsula palisade, relatively little historical evidence survives pertaining to the layout of the community (Hunter et al. 1984). Likewise, there is very little evidence in the archaeological record of this early settlement, despite over fifty years of investigation. The most notable remnants identified for the seventeenth-century occupation include four building foundations, two cellars, and what is suspected to be part of the palisade (Hunter et al. 1984). Recent archaeological excavations, however, have uncovered a few features yielding important information about this community.
Seventeenth-Century Boundary/ Drainage Ditch
One such feature, apparently predating John Marot's occupation of Lot 25, was found during the 1985-86 investigation. Extending some 136 feet across the back yard (Figure 18) was what appeared to be a seventeenth-century boundary or drainage ditch, three feet wide and one foot deep. The northernmost end of the feature was intruded by, and thus predated, the eastern addition to the original tavern building, built ca. 1708. The trench was exposed as far south as the reconstructed stable north of Francis Street.
Several ten-foot sections of the ditch were excavated to subsoil. The ditch was filled by gradual silting, which resulted in the natural deposition of three
42
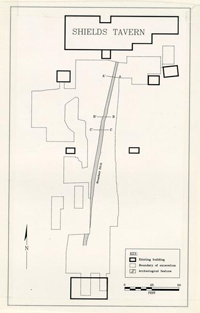 Figure 18. Pre-Tavern period archaeological features.
43
discernible layers (Figure 19). All three layers were composed of a silty loam, with gradations in color from greyish brown to tan. Evidence of orange and tan clay mottling found throughout the fill in certain sections of the ditch reflects probable erosion of the ditch walls over time.
Figure 18. Pre-Tavern period archaeological features.
43
discernible layers (Figure 19). All three layers were composed of a silty loam, with gradations in color from greyish brown to tan. Evidence of orange and tan clay mottling found throughout the fill in certain sections of the ditch reflects probable erosion of the ditch walls over time.
None of the few artifacts recovered from the feature (i.e., fragments of nails, glass, and English delftware) were tightly datable, and even these were mostly contained within the uppermost fill deposit. Thus, the feature cannot be clearly dated on the basis of artifacts alone. This is not surprising; early features are usually characterized by a relative absence of diagnostic artifacts. However, the feature's stratigraphic position, beneath the earliest sheet refuse layer on the site, is enough to suggest its antiquity. In any case, it clearly was present before the construction of the eastern side of the tavern around 1708.
A similarly artifact-barren feature, although of greater depth, was identified during salvage excavations of an early eighteenth-century cellar on the Nicholas-Tyler lot:
A silted ditch or ravine (E.R. 2186H-4A), set on a northwest/southeast axis was located beneath the floor of the cellar, thus predating it. The cellar primary fill contained large quantities of domestic trash dating to the first quarter of the 18th century, but the silt-filled ditch was free of cultural material (I. Noël Hume 1980:2).
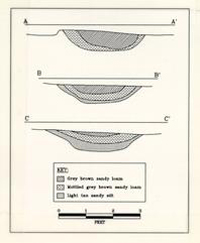 Figure 19. Profiles of boundary ditch. For section locations, see Figure 18.
Figure 19. Profiles of boundary ditch. For section locations, see Figure 18.
More recently, a ditch thought to be from the Middle Plantation period was found during excavations on the Peyton Randolph site. Similar to the features identified on the Nicholas-Tyler and Shields Tavern properties, the ditch contained silty deposits characterized by a scarcity of artifacts. In dating this feature, D.A.R. staff archaeologist Andrew Edwards concluded:
This boundary ditch has been ascribed to the seventeenth-century Middle Plantation Period for several reasons. It was located at the lowest stratigraphic level, intruding only subsoil. It was not oriented on the Williamsburg Period north-south, east-west axes as were all other features discovered at Peyton Randolph. Finally, it contained very few artifacts considering its extent, which indicates that little cultural activity had taken place in the area when the ditch was constructed or when it was being in-filled (Edwards et al. 1987:112).
Although the ditch located on the Shields Tavern property was not oriented northwest to southeast, as were those on the Nicholas-Tyler and Peyton Randolph sites, neither had the placement of the feature rigidly conformed to the north-south axis upon which the town of Williamsburg was laid out in 44 1699. In fact, it is likelier that the ditch was aligned more closely to topographic or cultural features, and a map projection of the feature to the south (Figure 20) shows that it roughly parallels the foundation of an unnamed structure of possible late seventeenth-century date.
 Figure 20. Reconstruction of Middle Plantation showing the boundary ditch discovered on the Shields Tavern property. Other known Middle Plantation-period archaeological features are shown as well.
Figure 20. Reconstruction of Middle Plantation showing the boundary ditch discovered on the Shields Tavern property. Other known Middle Plantation-period archaeological features are shown as well.
ARTIFACTUAL AND ZOOARCHAEOLOGICAL EVIDENCE
Due to the lack of material, no artifactual or faunal analysis was performed for this period.
Chapter 7: The Early Tavern Period (1708-1738)
DOCUMENTARY INFORMATION,
by Gregory J Brown, Thomas F. Higgins III, and Roni H. Polk
The Early Tavern period begins with the arrival of Jean Marot and his expansion of the existing building, converting it into a thriving upscale tavern. It continues after Marot's death in 1717 with the tenure of his wife Anne and her new husband, Timothy Sullivant, and ends when Anne Marot Sullivant retires and moves to Amelia County in south-central Virginia. A brief background of each occupant will be presented below.
Jean Marot's Ordinary (1708-1717)
Jean Marot, one of the most successful tavern keepers in the new capital during the first two decades of the eighteenth century, was a French Huguenot immigrant. He arrived in Virginia in 1700, and shortly thereafter became a member of William Byrd I's household at Westover Plantation, in Charles City County. Marot's signature appears in witness to Byrd's will, written on July 8, 1700. His title is given as "Servant." In 1704, just before Byrd died, Marot witnessed a last-minute addition to the will. He was noted at the time to be "aged 27 Years or thereabouts," and thus arrived in Virginia when he was about twenty-three. In a deposition shortly thereafter, William Randolph claimed that Marot was "Byrd's Man." Some historians have thus concluded that Marot may have been Byrd I's secretary (Goodwin 1951:Appendix I).
Jean Marot's precise family background is unknown, even after a record search in the National Register of the Huguenot Society of America (Susan Riggs, personal communication). Lyon Tyler, in Tyler's Quarterly Historical Magazine (1921:282), stated that Jean Marot was descended from Clement Marot, a famous courtier and translator, but provided no documentary evidence of the fact.
It is also unknown what, if any, trade Marot practiced before his arrival in Virginia, although future research in French church registers of seventeenth century London may yield this information. He seems to have been at least somewhat skilled, since he went not to Byrd's outlying frontier lands at Manakintown but to the security and responsibilities of Westover Plantation. Byrd's trust in Marot's abilities was remarkable, so much so that it suggests that Marot may have arrived with a letter of introduction, possibly from Byrd's son William Byrd II, who was living in England at the time.
Because Marot's passage to Virginia was paid for by the English Refugee Fund, he probably arrived richer than many English emigrants before him. If he belonged to the French church at Manakintown, he may have also had an additional advantage through tithe exemption for seven years, allowing him to continue to amass funds while his Anglo-American peers continued to pay parish tithes. In addition, Marot arrived in Virginia without a wife or children, 46 and therefore had only himself to support.
By 1705, when Marot took up residence in Williamsburg, he was married. His wife Anne's background is not known for certain, but the Huguenot National Register suggests that her maiden name was "perhaps Pasteur" (Susan Riggs, personal communication). Williamsburg Huguenot Jean Pasteur's name appears as a witness to Marot's will, and it is not inconceivable that Anne was his daughter.
In November 1705, by order of the Virginia Council, two French prisoners were provided room and board by "John Marol," at six pence apiece per day until they could be set aboard a ship bound for England (Executive Journals of the Council 1928:111:62). It has been assumed that this reference was to Jean Marot, since he spoke French, although it is not known where he resided at the time.
By early 1707, William Byrd II, the son of William Byrd of Westover, had purchased Lot 24 from tailor and tavern keeper James Shields I. It is possible that Marot was put to work operating an ordinary for him at this location. Byrd was frequently absent, and maintaining lodgings for guests was a practice established in London during the "London Season," the time when Parliament convened (Mennell 1985:120).
On the same day that Byrd purchased Lot 24, Marot renewed his license to keep an ordinary in Williamsburg. Eight months later, on January 24, 1707/8, Marot purchased his own property--a lot adjacent to William Byrd's on the east, also owned by James Shields. A small building was probably present, and the lot was sold for fifty pounds:
THIS INDENTURE made the Twenty fourth day of January… 1707 [/08] BETWEEN James Sheils of the County of James City Taylor & Hannah his wife of the one part And John Marott of the County of York of the other part WITNESSETH that the said James Sheils & Hanah his wife for & in Consideration of the Sum of fifty pounds Sterg unto them or one of them in hand paid by the Said John Marott before the Ensealing & Delivery of these presents the Receipt whereof they do hereby Acknowledge... HAVE Granted Bargained Sold… unto the Said John Marott… ALL that Lott Of Ground lying & being in the City of Williamsburgh on the South Side of Duke of Gloucester Street designed in the plott of the Said City by the figure (25) which Said Lott Lyes Contiguous to the Lou formerly Sold by the Said James Shels [sic] to William Byrd Esqr together with all Houses Edifices, buildings Yards… TO HAVE AND TO HOLD the Said Lott Houses & all & singular other premises herein before mentioned… (York County Records, Deeds and Bonds 2:262-264).In reference to the rooms within the building that Marot acquired, Gibbs (1986a:9) states that:
the dwelling erected several years earlier on the middle of Lot 25 most likely contained two rooms on the first floor: the hall, a large room on the east with a large fireplace, and a smaller unheated room on the west. Archaeological excavations [in 1951 and 1952] indicate that the fireplace was on the east side of the building. Sometime before 1717 Marot added a shed addition at the rear… The fact that this building had no cellar and only one fireplace suggests that it lacked pretension from the beginning…
Four months after his purchase, Marot enlarged his dwelling, after acquiring from the adjacent Lot 26, owned by William Robertson: 47
… one certain piece of land… on the South side of the Duke of Gloucester Street, containing forty foot square, being part of that lot of ground… described… by the figures 26, and bounded on the North by the said [Duke of Gloucester] street, on the West by the lot of ground belonging to the said Marot, and on the South and East by the said William Robertson's lots (York County Records, Deeds and Bonds 2:295).The acquisition of the northwestern corner of Robertson's property enabled Marot to more than double the size of his extant dwelling by building another rectangular structure to the east, linked to the earlier building by a double chimney. The construction of a much-needed hall, parlor, and cellar within this addition greatly expanded his facilities and demonstrated good business sense.
Even if he had not arrived in Virginia with the experience necessary to manage a public establishment, after participating as a member of a large plantation household at Westover Jean Marot was probably all too aware of local food preferences, serving procedures, and sources of provisions. If Marot did run an ordinary between 1705 and 1708, his foremost business risk may have come then, before he established a clientele. As a newcomer to Williamsburg, he could have done this in two ways: (1) by becoming a part of the network of public establishments, or (2) by creating a unique but competitive venture of his own.
By the time he opened an ordinary at his own residence, Marot's economic advantages as a Huguenot refugee were probably substantial, making him a good business risk. Even so, he was aided by an informal support network as well. One of his securities was Joseph Chemerson, a fellow Frenchman and ordinary owner. As mentioned earlier, another Huguenot, Jean Pasteur, was witness to his will, and his daughter perhaps became Marot's wife.
In February 1708 Marot was appointed Constable of the City of Williamsburg (Goodwin 1951: Appendix 1). Although he relinquished the position after only two years of service, he nevertheless had become better recognized within the community at a critical time in the emergence of his establishment. Ironically, though, Marot's efforts to reap greater profits from his establishment occasionally led him astray of the law. On June 24, 1710, he was summoned to court for selling liquors at rates in excess of those established by law. Admitting his guilt, Marot submitted to the fines imposed by the court. Three years later, on June 20, 1713, he was again charged and found guilty by the court of the same offense.
Besides making the most of his status as a Huguenot, Marot shrewdly took advantage of other legal benefits. In 1704, all French refugees in the Commonwealth of Virginia had become legally naturalized citizens (Loop 1941:58), and thus Marot's three daughters--Anne, Edith, and Rachel--were assured of an inheritance.
Marot utilized all these advantages to develop a high-class establishment. Around 1714 he probably expanded his facilities, building a long, narrow shed addition onto the southern side of the structure. In that year he was sued by Richard King for "Carpenters Work" in the amount of £46.7.6. (York County Records, Orders, Wills 14:323, 336); 48 possibly at least some of this substantial amount of work involved building the addition.
Marot's clientele was among the best early eighteenth-century Williamsburg had to offer. As Goodwin (1951:5) states:
There is every indication that Marot's ordinary was a well-furnished, well-run, and well-frequented establishment… his furnishings were ample for a large building; his wine cellar was adequate for a variety of tastes; and the Council and Burgesses dined with him in a body on occasion.
A frequent patron was his sometimes-next-door neighbor, William Byrd II. Byrd's diary for the years 1709-1712 (Wright and Tinling 1941) lists a few meals that he enjoyed there:
[p. 260, November 20, 1710] "...I ate some toast and cider with Colonel [Robert "King"] Carter at Marot's. … Then [in the evening] I went to the coffeehouse and played at cards till 12 o'clock… "
[p. 263, November 26, 1710] "…I wrote several things until about two o'clock and then went to Marot's to dinner with the burgesses. I ate roast goose for dinner. In the afternoon we sat and drank a bottle of cider till about 5 o'clock and then adjourned to the coffeehouse…"
[p. 335, April 25, 1711] "…About 9 o'clock I went to Council… and then the governors of the College met… Colonel [John] Smith and I dined at Marot's and I ate roast beef. I went about 11 o'clock home… "
[p. 428, October 26, 1711] "…we sat [in court] till 5 about o'clock… Several of us went to dine at Marot's, where I ate a good fricassee of chicken, and drank Virginia wine that was [tolerable] When dinner was over we went to the coffeehouse and played at cards…"
[p. 434, November 7, 1711] "…About 5 o'clock Mr. [John] Clayton came to me [at the Capitol] and told me my wife and the other gentlewomen were returned from Gloucester and were at my lodgings. I went to them and gave them some victuals and a bottle of wine from Marot's. My sister [Frances Parke] Custis and Mrs. Dunn went to Queen's Creek and my wife went to bed and I went to the coffeehouse… "
[p. 434, November 8, 1711] " …About 2 o'clock I dined with the Council at Marot's and ate mutton for dinner… "
[p. 438, November 16, 1711] "…About 11 the Governor came and the President read our address to him with an indifferent grace. About 2 o'clock we dined at Marot's and I ate some fish for dinner… "Byrd also notes that other important citizens frequented Marot's establishment as well:
[p. 252, November 1, 1710] "…About 8 o'clock I went to see Mr. Hamilton at Marot's and went with him to the Governor's [Alexander Spotswoods] where we ate bread and butter and drank tea. About 9 o'clock I came to court… "
[p. 429, October 30, 1711] "…Afterwards we went to the coffeehouse where I played at picquet… In the evening Colonel Smith and Colonel Carter were at Marot's and somebody cast a brick from the street into the room which narrowly missed Colonel Carter. I went home about 10 o'clock… "
[p. 435, November 9, 1711] "…I went to prayers with the Burgesses and then we met as upper House. … About 2 o'clock we dined at Marot's and I ate roast veal for dinner. In the afternoon we went to the coffeehouse…"49
[p. 442, November 23, 1711] "… we went to the capitol and read the bill concerning ports the first time. We stayed till 3 o'clock and then went to dinner at Marot's but could get none there and therefore Colonel [John] Lewis and I dined with Colonel [Henry] Duke…"
Although some researchers have suspected that Marot's ordinary also operated as a coffee house, Byrd's diary entries clearly indicate that he went to "Marot's" and oftentimes subsequently to the "coffeehouse," a point made early on by Goodwin (1956). Byrd also notes dining at "the French ordinary," possibly Chemerson's or that of Gabriel Maupin Sr., another Huguenot emigrant. He dined at the Huguenot-owned ordinary of "Mrs. Serjanton's" as well (Gibbs 1968:191), undoubtedly the Winifred Serjanton who was later sued by Jean and Anne Marot.
In addition to fine drink and food, Marot had adequate lodging for a substantial number of patrons. An unusually large quantity of bed-related furnishings was listed in his probate inventory (see Appendix 1). Most tavern facilities were furnished with between six and eight beds, which could accommodate twelve to sixteen men (Rice 1983:103). Marot's ordinary was equipped with twenty-four beds (thirteen fully outfitted) and an impressive stock of sheets (valued at £25.6.9) and pillowcases (Gibbs 1968). Although this quantity of linens was not excessive, given the number of beds, fabric was a costly item in the eighteenth century and no doubt proved a considerable expense.
It was common for tavern keepers to furnish the public rooms of their establishments with certain objects "which were outward signs of prosperity" (Rice 1983:105). These often included wall prints or prominently-displayed silver. Such items served to catch the eye of the customer and enhanced the ambience of the establishment. Marot was careful to nurture the reputation of his tavern during the formative years of Virginia's capital and, as indicated in his probate inventory, maintained an impressive quantity of luxuries or "decencies."
But his success was not without its problems. He was taken to court several times by creditors, in most cases being forced to pay judgments. In 1714 he and his wife themselves sued John and Winifred Serjanton for "one hundred pounds Sterlg damage by means of the deft Winifreds writeing publishing & speaking diverse false feigned & Scandelous words of the plaintiff Ann &c." They were awarded five pounds damages (York County Records, Orders, Wills 14:322).
Much of this was undoubtedly caused by the competitive nature of the business. Marot was shrewd, acquiring additional property in town as he prospered in his career. In 1713 the Trustees granted him four lots--274, 275, 276, and 277--on the northern side of Nicholson Street, and in 1715 he added lot 802 (York County Records, Deeds and Bonds 2:413-414, 3:91-92). Since he apparently did not build on them within two years, as the Trustees required, the lots likely reverted back to the City. In 1717 he purchased lot 56, directly across the street from his tavern, with "ye mansion or Dwelling house thereon now standing" (York County Records, Deeds and Bonds 3:188-189).
Marot's death in November 1717, at the age of about forty, ended the career 50 of one the most prominent tavern keepers in Williamsburg. Ironically, a carpenter and fellow tavern keeper, who twice served as Marot's security for the renewal of his license, was arraigned in York County Court for his murder:
Whereas Francis Sharpe was by warrant of Wm Timson Gent one of the Justices of this Court comitted to the County Goal on Suspition of his having murdered John Marott & being now brought before his Majesty's Justices here present & together with Severall witnesses being deligently Examined touching the said fact, It appearing to the Court that there is just cause for trying the said prisoner at the Court of Oyer & Terminer for the murder whereof he is accused. It is therefore that the said ffrancis Sharpe be remanded to the prison of the County… & from thence to be conveyed to the publick Goal at Wmsburgh as the law in such cases directs (York County Records, Orders, Wills 15:169-171).Although documentary records for subsequent court hearings on the matter did not survive, Sharpe, no doubt, was exonerated, since he was permitted to open a tavern in Williamsburg the following year (Gibbs 1986a).
In his will, dated August 31, 1717, John Marot left to his wife Anne, one third of all his "Lotts of Land, houses & Appurtenances to ye same belonging Scituate & being in ye Parish of Bruton… for & during ye term of her naturall life." Two-thirds of his estate was to be equally divided between daughters Rachel, Anne, and Edith, but he directed that his wife "have & Enjoy all ye Lotts & houses untill Such time as my sd daughters shall Severally attain to ye age of Twenty One Years or be marryed." If his wife should remarry, he stipulated that "She have and Enjoy only one third part of my sd Lotts & houses as before given & bequeathed to her"(York County Records, Orders, Wills 15:173-174).
His probate inventory (Appendix 1), taken at his home on January 29, 1718, was valued at £904. The assessors listed furnishings for a large establishment: twenty-four beds with "furniture;" nineteen tables; more than fifty chairs (nineteen leather and thirteen cane); one dozen "new cane stools;" several desks; four looking glasses; three pictures; one clock; ten chests or chest-of-drawers (one Japanned); five sets of andirons, fire shovels, etc.; 53 "pillobers," or pillowcases; sheets valued at £25.6.9; tablecloths and napkins valued at £37.3.6; towels; and eight pair of "Winder Curtains." In addition to these furnishings, his tablewares included three dozen drinking glasses; a chafing dish; a turn dish and turn plate; eight dozen pewter plates, with 100 pounds of old and 192 pounds of new pewter; two dozen knives and forks, as well as some "old Knives and forks;" and 286 ounces of "plate." He had a substantial supply of wines and liquors-Madeira, Canary, Rhenish, red port, white Lisbon, sour wines, French brandy, English and Bristol beer, aniseed water, and cider--as well as casks of molasses, runlets of honey, a pair of tarriers and a bottle crane, pickles, and oil. Marot owned a coach (valued at £14); a coach harness and two coach horses; a cart and four cart horses; and several other horses (York County Records, Orders, Wills 15:242-246). All in all, he was quite well off; no known Williamsburg tavern keeper in the first two decades of the eighteenth century had a comparable assemblage of goods.
Why was he so successful? The reasons are numerous. Marot probably 51 arrived in Virginia with connections to the local gentry, as evidenced by his residence at Westover. He was able to establish himself in the community through becoming a part of the network of public establishments, cultivating an upper-class clientele. His status was confirmed in Williamsburg by his public service as Constable in 1708. In addition, he undoubtedly kept a good tavern; his inventory at the time of his death demonstrates a genuine concern with providing an appearance, at least, of elegance.
In fact, his success was built upon even after his death. Filial connections to the landed gentry were created through marriages of his daughters Anne, Edith, and Rachel to members of the Ingles, Booker, and Armistead families, respectively (see Table 1). Already connections to another prominent Huguenot family had been made by Marot's marriage to Anne Pasteur, daughter of the well-known Jean Pasteur. Access to land was not only guaranteed through marriage to landed gentry, however; it was also insured by having access to the liquid capital that could be obtained through tavern keeping.
Nonetheless, the success of Marot's ordinary as a business was ultimately dependent on effective household management. Marot's gifts in this arena were quite apparent; he obviously knew what his customers wanted.
Anne Marot Sullivant's Ordinary (1717-1738)
Despite Marot's financial and social success, however, with the death of her husband Anne Marot faced the almost-overwhelming task of taking over the successful management of a prosperous business. The odds of continued prosperity were not favorable, given that tavern keeping frequently "was a shortlived occupation for women proprietors" (Rice 1983:56). Her subsequent marriage to Timothy Sullivant, shortly after the death of her husband, suggests that she was aware of the economic challenge that she faced, especially in light of Sullivant's almost-immediate application for and receipt of a license to keep an ordinary "at his dwelling house in Willsburgh" (York County Records, Orders, Wills 15:249). Timothy Sullivant, however, lacked tavern keeping experience; although he obtained the license in his name, he may not have actively engaged in the management of the establishment for very long:
Sullivant apparently turned over the business of tavern-keeping to his wife after a short time; for in 1721, Anne Sullivant applied for and had "order granted her for a Lycence to keep an Ordinary at her dwelling house in Wmsburgh. " In 1723, ... William Robeitson referred to his property (lots 26 and 27) as being bounded "on the West by the lots late of said John Marot and now in tenure and occupation of Anne Sullivan" (Goodwin 1951:13).
It is likely that Anne Sullivant took over the administration of the tavern while Timothy returned to his primary occupation, which, judging by the tools included in his inventory, was probably stonecutting (Gibbs 1968:199). In any case, her skills were clearly more suited for tavern keeping. And, although Anne Sullivant's contribution to the success of Jean Marot's tavern is difficult to judge, it was no doubt significant. Tavern keepers' wives managed the servants in their tasks and
52
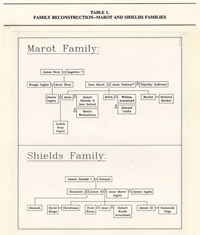 TABLE I. FAMILY RECONSTRUCTION-MAROT AND SHIELDS FAMILIES
53
frequently themselves engaged in cooking, cleaning, and other domestic activities vital to the success of the business. Domestic work was the basis from which tavern services emerged; women, usually with little choice, were taught such skills early in life. In fact, with so few business opportunities open to women, tavern keeping was one occupation thought to be well-suited to their experience, by virtue of its domestic nature. Generally speaking, the long-term proprietorship by women in the profession was only hindered by the fact that they were seldom afforded the education or experience to successfully run a large competitive establishment. Thus, their establishments were usually small, and their business ventures frequently of short duration.
TABLE I. FAMILY RECONSTRUCTION-MAROT AND SHIELDS FAMILIES
53
frequently themselves engaged in cooking, cleaning, and other domestic activities vital to the success of the business. Domestic work was the basis from which tavern services emerged; women, usually with little choice, were taught such skills early in life. In fact, with so few business opportunities open to women, tavern keeping was one occupation thought to be well-suited to their experience, by virtue of its domestic nature. Generally speaking, the long-term proprietorship by women in the profession was only hindered by the fact that they were seldom afforded the education or experience to successfully run a large competitive establishment. Thus, their establishments were usually small, and their business ventures frequently of short duration.
But Anne Marot Sullivant was one of several successful female Williamsburg tavern keepers, along with Jane Vobe, Christiana Campbell, and Susanna Allen. She was again granted a license in both 1723 and 1724. She was reasonably successful; William Byrd II sometimes came to play cards, and she hosted the immensely wealthy Robert "King" Carter of Corotoman on his visits to Williamsburg in the 1720s (Gibbs 1968:198). To supplement the income derived from her tavern services, she provided such businessmen as "Thomas Goodwin, Chymist" a convenient place in her well-known establishment for the sale of his goods. He advertised in the Virginia Gazette in April 1737:
Just Imported from London,
A Parcel of choice Medicines, which are to be sold at reasonable Rates, by Wholesale or Retail, at Mrs. Sullivane's in Williamsburg... (Virginia Gazette, Parks, April 15-22, 1737)
When Timothy Sullivant died in 1730, it was apparent that his wife was solely in charge of the tavern. His probate inventory, valued at only £5.9.4½, included only a few clothes, a hat, "ten Chisells for cutting Stone, one old Saddle & Saddle Cloth, [and] two old Trowells" (York County Records, Orders, Wills 15:201). Goodwin (1951: Appendix, p. xxxii) believed that he may have done his stonecutting on lot 338, which he had purchased in 1718 for five shillings.
His wife continued to keep her tavern until 1738, when she retired and moved to Amelia County with her daughter Edith and son-in-law Samuel Cobbs, then Keeper of the Public Magazine. She died in 1742, leaving her property to them, while bequeathing to Timothy Sullivant's son John only "one shilling Sterling and a gold ring which shall be his full share of my estate" (McConnaughey 1978:7).
But while her business ventures provided her with additional income, the tavern services offered in her establishment had not been sufficient to attract and maintain the status of clientele who had frequented the facility during Marot's tenure. According to Gibbs (1986a), Marot had reached the pinnacle in service to the affluent upper class. It is likely that Anne Sullivant's subsequent establishment gradually became more popular among the lesser gentry and middling class.
ARCHAEOLOGICAL DATA,
by Thomas F. Higgins III and David E Muraca
Archaeological evidence of the Jean Marot/Anne Marot Sullivant occupation was limited due to the abundance of later features, which partially or wholly obliterated many of the material remains of this period. As shown in Figure 21, only a few features were left: a large circular trench, the remnants of a narrow rectangular post-supported building, evidence of at least two fence lines, and two animal burials. These features were cut into so-called "sheet refuse" layers--deposits that accumulated "as a result of both conscious and subconscious activities related to daily and seasonally performed tasks" in the yard (Moir 1983:21).
Early Tavern Period Sheet Refuse Layer
The Early Tavern period sheet refuse layer consisted of a light greyish-brown sandy loam with mottlings of tan clay. It ranged in thickness from 0.2 to 0.4 feet, and was encountered in all units on the immediate south side of the reconstructed tavern. The layer, which sealed sterile subsoil, contained a relatively light scatter of artifact refuse with sparse lenses of charcoal and ash concentrations.
Forty-two percent of the ceramics recovered from the Early Tavern-period layer consisted of delftware. The remainder of the assemblage consisted predominantly of German Westerwald stoneware and a variety of early English stoneware types. Several types of lead-glazed earthenwares were also present.
The presence of dipped white salt-glazed stoneware among the English types provided a terminus post quem of 1715. This date clearly established this layer as part of the Early Tavern occupation.
The most significant object found in the Early Tavern layer was a small gold child's ring (object number 5249-9L1271), one-half inch in diameter. The interior of the ring is engraved with the words "Fear God Mary Brodnax," preceded by an impressed maker's mark consisting of the upper case letter "B" with two small raised dots on either side (see Figure 22). Mary Broadnax (b. ca. 1705), the young daughter of goldsmith John Broadnax, probably lived directly east of the jail and some two blocks from Jean Marot (Gibbs 1986b). It is likely that she and Marot's three daughters were playmates, and that the ring was simply lost in the back yard.
Transitional Sheet Refuse Layer
Lying between the Early Tavern-period sheet refuse layer and remnants of the Late Tavern-period sheet refuse layer was what could be called, for lack of a better term, the "transitional" layer. In most cases artifacts from these contexts could not be assigned to either the Early or Late Tavern period, and it is likely that the layer built up during the latter part of the Sullivant occupation and the early portion of John Taylor's.
The layer itself consisted of a greyish-brown sandy loam, ranging in thickness from 0.2 feet on the western half of the site to 0.9 feet on its eastern perimeter. It was found not only over the less heavily-utilized southern half of
55
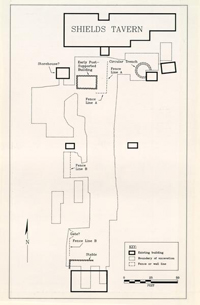 Figure 21. Early Tavern-period archaeological features.
56
Figure 21. Early Tavern-period archaeological features.
56
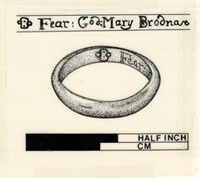 Figure 22. Gold child's ring inscribed "Fear God Mary Brodnax. " The ring was found in sheet refuse from the Early Tavern period.
Figure 22. Gold child's ring inscribed "Fear God Mary Brodnax. " The ring was found in sheet refuse from the Early Tavern period.
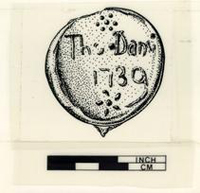 Figure 23. Wine bottle seal embossed "Th Dan... 1739."
the property, but also over the immediate south-central side of the tavern as well as the small yard north of the reconstructed stillhouse and dairy. The marked increase in layer thickness on the eastern half of the site was in part due to gradual soil accumulation
on a natural east-facing slope. In addition, the thicker layer on the eastern side of the property was not as seriously impacted by modern landscape alterations as the western portion of the layer. Prior to the construction of a mid-twentieth-century dry-laid brick porch, walkways, and grape arbor on the western side of the lot, the area was machine-graded. Clearly, several inches of the greyish-brown sandy loam, and all Late Tavern refuse deposits sealing this layer on the western portion of the site, were stripped away. Fortunately, however, the layer was not totally destroyed.
Figure 23. Wine bottle seal embossed "Th Dan... 1739."
the property, but also over the immediate south-central side of the tavern as well as the small yard north of the reconstructed stillhouse and dairy. The marked increase in layer thickness on the eastern half of the site was in part due to gradual soil accumulation
on a natural east-facing slope. In addition, the thicker layer on the eastern side of the property was not as seriously impacted by modern landscape alterations as the western portion of the layer. Prior to the construction of a mid-twentieth-century dry-laid brick porch, walkways, and grape arbor on the western side of the lot, the area was machine-graded. Clearly, several inches of the greyish-brown sandy loam, and all Late Tavern refuse deposits sealing this layer on the western portion of the site, were stripped away. Fortunately, however, the layer was not totally destroyed.
The greyish-brown sandy loam contained a sizable artifact assemblage, including a large quantity of tavern-related refuse. Wine bottle glass, glass stemware, pipe stems, and cork wire (copper-alloy wire used to secure corks) were dispersed throughout the layer, as were discrete lenses of mixed ash, charcoal, brick bits and mortar. Fragments of late seventeenth- and early eighteenth-century English and German stoneware types (i.e., Fulham, dipped white salt-glazed, white salt-glazed, and Westerwald) were found in association with Shaw salt-glazed stoneware, an English stoneware manufactured no earlier than 1732.
In addition to diagnostic ceramics, a wine bottle seal embossed with an. abbreviated name and date--"Th Dan... 1739"--was contained within the layer (Figure 23). Although the lettering on the seal is badly worn, the name likely represents merchant/mariner Thomas Dansi (also spelled Danci), or his son of the same name. Interestingly, the elder Dansi was involved in a lawsuit with Anne Marot Sullivant in 1733 (York County Records, Wills, Inventories 18: 261).
Circular Trench
The most interesting, enigmatic feature dated to the Early Tavern period was a large circular trench located twenty feet south of the western end of the tavern (Figure 24). The feature had a diameter of twelve feet, measuring two feet in width and one foot deep. Trench fill consisted of three distinct layers (Figure 25), two of which were formed by natural silting. Sealing the lower two silty layers, however, was a dark grey sandy loam with heavy ash and charcoal flecking (9L-863). This loam was approximately 0.5 feet deep and contained the largest quantity of artifacts of the three fill layers. Wine bottle glass, pipe stems, delftware, and animal bone were prevalent, with greatest concentrations in the northeastern quadrant of the trench. Small traces of brick, mortar, and plaster were also present, though sparsely scattered within the deposit. The presence of Bristol stoneware in association with distinctive wine bottle necks and bases suggests an early eighteenth-century deposition of the fill.
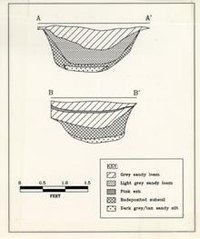 Figure 24. Location of circular trench in relation to reconstructed dairy.
Figure 24. Location of circular trench in relation to reconstructed dairy.
The second layer of the feature (9L869) consisted of a greyish-brown silt with discrete lenses of ash and charcoal. The artifact scatter was appreciably lighter than that within the first layer, though similar artifact types were recovered. The presence of white salt-glazed stoneware, first manufactured in 1720, suggests that it either accumulated within the feature shortly after its construction or, more likely, soon after its abandonment.
The third layer (9L-876) was composed of light brownish yellow sandy silt with no ash or charcoal. Relatively few artifact--wine bottle glass, bone, and a
 Figure 25. Profile of circul4r trench. For section locations, see Figure 24.
58
piece of drawn lead--were recovered from the layer, with no discernible concentrations in any one area. As was the case with the second layer, this layer probably washed into the base of the feature either soon after its construction or shortly after its abandonment.
Figure 25. Profile of circul4r trench. For section locations, see Figure 24.
58
piece of drawn lead--were recovered from the layer, with no discernible concentrations in any one area. As was the case with the second layer, this layer probably washed into the base of the feature either soon after its construction or shortly after its abandonment.
Contained within the interior of the circular trench was a large shallow depression (9L-1328), filled with a dark greyish-brown loam containing a concentration of ash and charcoal, similar to that found in the uppermost fill of the trench. The artifact types found within this feature--wine bottle glass, pipe stems, and animal bone--were also very similar to those recovered in the uppermost deposit of the trench. The presence of dipped white salt-glazed stoneware in the fill dates its deposition to after 1715.
Although no specific function has been determined for the circular trench, careful excavation yielded clear evidence of when the feature was abandoned, and, less clearly, what its purpose may have been. This feature has no known precedent in either the documentary or archaeological records, and several scholars who examined the feature were bewildered as to its purpose, especially in light of the early eighteenth-century ceramics and wine bottle glass retrieved from its fill.
Several different interpretations were offered, some more plausible than others. The initial evidence suggested that the trench was a garden feature. Its circular shape, close proximity to the then-extant main structure, and early date, however, render this conclusion unlikely.
The circular trench could have been a feature utilized in a milling or processing activity, such as the cider press or horsemill as depicted by Diderot in his Encyclopedia of 1760 (Gillispie 1959; Figure 26). It was also hypothesized that the trench could have been a major component in a brickmaker's pugmill for mixing clay and water. Neither the production of cider nor the
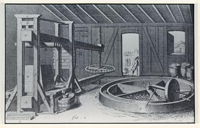 Figure 26. Ciderpress shown in Diderot's Encyclopedia.
59
manufacture of brick, however, were documented as having taken place on the property, although Marot did apparently own two completely outfitted stills (Gibbs 1986a). The deposits within the feature further suggest that brickmaking would have been unlikely, since the trench was filled at least twelve years after the major episode of brick construction had taken place on the property (ca. 1708).
Figure 26. Ciderpress shown in Diderot's Encyclopedia.
59
manufacture of brick, however, were documented as having taken place on the property, although Marot did apparently own two completely outfitted stills (Gibbs 1986a). The deposits within the feature further suggest that brickmaking would have been unlikely, since the trench was filled at least twelve years after the major episode of brick construction had taken place on the property (ca. 1708).
The excavation of the fill within the trench and the interior of the circular feature interior yielded no evidence of milling or processing activities, nor conclusive evidence of the structural support necessary for horse-powered operations. Although six postholes were identified within the interior of the feature, only two, based on their stratigraphic position, could possibly date prior to that period. Neither was centrally located, as would have been structurally necessary for a major post-supported building.
The similarity between the upper trench fill and that contained within the feature in the circular trench's interior suggests that the feature may have been either an aborted builder's trench or a robber's trench for a circular building. Excavated dirt appears to have been piled within the feature's interior, left for a short period (during which time silt washed into the bottom of the feature), and subsequently backfilled into the trench. However, the sparse scatter of brick bits and mortar fragments within fill were not of sufficient quantity or concentration to suggest a robbed-out brick foundation. A substantial wooden foundation, though, could have been easily extracted from the trench, leaving no discernible trace. The unusually heavy concentration of ash and charcoal flecks within the trench fill and that of the interior feature suggests possible fire destruction, although no additional evidence of burning or burned material was recovered. If the ash and charcoal were incidental or secondary deposits within the trench, then it is conceivable that the feature was abandoned shortly after its excavation and may never have served the purpose for which it was intended.
One other fascinating possibility, suggested by Patricia Gibbs of the Department of Historical Research, is that this feature was a cockpit. Cockfights were popular at rural taverns especially (Gibbs 1968), but Rice (1983:112) describes a New York tavern called the Sign of the Fighting Cocks which "built its reputation around regular cockfights." The slapdash form of these urban cockpits, however, is suggested by a 1700 probate inventory where the cockpit is described as "only old boards" (Rice 1983:112).
It is known that at least one Williamsburg tavern had a cockpit. In February 1750/1, a notice in the Virginia Gazette stated that:
On Tuesday next will be fought, at the George and Dragon in Williamsburg, a Match of Cocks, for Ten Pistoles the first Battle, Five Pistoles the Second, and Two Pistoles and a Half the Third, &c. As likewise several other Matches. (Virginia Gazette, Hunter, February 14, 1750/1)
An outdoor cockpit, perhaps under a tentlike enclosure, may explain several of the features of the circular ditch. A Hogarth drawing entitled "The Cockpit" shows a large circular enclosure near a building, around which the spectators sat (Schwartz 1983; see Figure 27). 60 However, exterior postholes from the pit's roof would have been expected; none were found.
 Figure 27. 1579 engraving entitled "Pit Ticket: The Cockpit " by William Hogarth.
Figure 27. 1579 engraving entitled "Pit Ticket: The Cockpit " by William Hogarth.
Early Post-Supported Structure
Excavations approximately thirty feet behind the western end of the reconstructed tavern, immediately east of the reconstructed storehouse, revealed a complex of both early and late eighteenth-century features. The careful exposure and excavation of postholes within this complex, as well as a robbed brick firebox and two anvil stump holes, yielded distinct evidence of an overlying third-quarter eighteenth-century blacksmith's shop. Documentary evidence not only confirms such an operation and its specific location on the property, but attributes the activity to farrier and blacksmith John Draper (Goodwin 1951).
The excavation of the earliest sheet refuse layer sealed beneath remnants of this late eighteenth-century industrial activity, however, yielded distinct, although highly disturbed, evidence of prior occupation (Figure 28). Thirteen postholes were dispersed throughout the layer; five were cut by forge-related 61 features. Nevertheless, several of these early features (9L-1046, -1045, -649) contained fragments of German and English stoneware typical of the early eighteenth century. The presence of white salt-glazed stoneware in the backfill of posthole 9L,583 dates the feature to post-1720. The stratigraphic position of this feature, and the remainder of the early postholes, suggests that they were dug several years prior to those associated with the ca 1770 forge operation, most likely sometime after the second decade of the eighteenth century.
Although the postholes varied in size and depth and did not, by themselves, form a discernible pattern, their alignment with features within the late eighteenth-century posthole complex suggests that they may have been part of a similar, but decades earlier, post-supported building. Subsequent episodes of posthole replacement, coupled with intensive use of this portion of the property during the second half of the eighteenth century, left relatively few intact features, making excavation and interpretation of the feature more difficult.
If this actually was an outbuilding, it must have been relatively rectangular, about twelve north-south by fifteen to twenty feet east-west. It would have been enclosed within a fenced yard (see below) and would have been convenient to the house, suggesting that it was a domestic service building. One likely candidate might be provided in Jean Marot's probate inventory, which lists "Sundrys in the Milk house." Dating evidence in one of the postholes, indicates that the hole was filled (and thus the building abandoned) no earlier than 1720, three years after the inventory was taken. However, spatial distribution analysis indicates that few coarsewares were deposited in the area; such ceramics would be expected around a functioning dairy.
"Storehouse"
There is no evidence, unfortunately, for the period of construction of this building, which was located by James Knight in 1951-52. A unit dug in 1986 on the interior of the structure revealed nothing, suggesting that disturbances relating to the reconstruction of the building had obliterated all earlier evidence. It is possible, of course, that this building was first constructed in the Early Tavern period; if so, it is another possible candidate for Marot's milk house.
Fence Lines
The accurate reconstruction of the cultural landscape of an urban multi- 62 activity site such as Shields Tavern is seldom accomplished without careful attention to evidence of internal yard divisions and property boundaries. Although such patterns, mainly seen through shifting fence lines, are sometimes difficult to clearly discern, they nevertheless are crucial elements in the definition of living space (Leone 1978).
Excavations on the Shields Tavern property yielded two distinct early eighteenth-century posthole series (see Figure 21), probably representing separate yet contemporary fence lines. Fence Line A, located south of the reconstructed well, extended thirty feet north-south with a ten-foot return to the west. The north-south series consisted of six postholes with postmolds, three of which showed evidence of at least one subsequent episode of repair or replacement. All of the postholes intruded the lower portion of the earliest sheet refuse layer, and were sealed by the upper portions of this layer. The presence of white salt-glazed stoneware fragments in the backfill of one of the postholes (9L-725), and its stratigraphic position within the early layer, dated the series to a post-1720 construction. The postholes all shared similar dimensions-roughly 2 feet by 1.5 feet in size, with a depth of 1.5 feet. One of the six features (9L-725) may have represented the location of a gatepost, since it did not conform to the regular eight-foot spacing of the series, lying only 2.5 feet north of posthole 9L-431.
Although the western return for this series consisted of only two clearly defined postholes, the similarities in hole depth, size, spacing, and date of backfill between these features and the north-south fence line strongly suggest a relationship. The fence line apparently enclosed a small yard behind the western side of the tavern, possibly enclosing service structures such as the early post-supported building.
Closely-monitored machine excavation on the southernmost portion of the back yard also exposed remnants of a 100-foot-long north-south fence line (Fence Line B) dating to the Early Tavern period. All features were then hand-dug, although heavy disturbance resulting from modern water pipe and electric line trenches prevented full exposure of the postholes within the fence line. Nevertheless, this fence line, located on the immediate west side of a late nineteenth-century brick cistern, consisted of ten postholes, all of which were of similar size--l.5 feet by 2 feet, with a depth of 1.6 feet. Posthole backfill consisted of yellowish-brown sandy clay loam. The presence of white saltglazed stoneware in the backfill of two of the postholes provides a T.P.Q. of 1720 for the establishment of the fence line.
The placement of three of the features broke the regular eight-foot spacing pattern for the posthole series. Careful examination of these features suggests that they may represent corner and center posts for a double-gate entrance into a western yard. Although no conclusive statement can be made concerning utilization of the yard area enclosed by the fence, documentary evidence strongly suggests that it was a stable-related pasture throughout the eighteenth century (Goodwin 1951). The presence of a double gate would have been convenient, especially in light of the heavily utilization of stable facilities in a popular tavern.
Animal Burials
Two animal burials were also found in the yard. One--a small dog--was found in a shallow pit cut by, and thus predating, a posthole of the early post-supported building. The other burial was that of a nearly-mature chicken, and was found in the vicinity of the early post-supported building as well.
SPATIAL PATTERNING,
by David E Muraca and Gregory J Brown
Of course, literally thousands of artifacts were found in and around these features and layers. The physical location of these artifacts furnishes important clues about how space was used and subdivided. As has been shown, spatial distribution plots are an effective tool in helping to understand property usage on historic sites (South 1977; Moir 1982; King 1988). By noting the physical location of concentrations of certain types of artifacts in refuse scatter, patterns often emerge which reveal not only distinct activity areas, but also shifts in the location of these activities over time. These patterns may help to more precisely define building locations, structure size, and the locations of doorways, windows, and even yard pathways.
Several factors, however, must be considered before a meaningful analysis of the artifact distributions can be attempted. First, it is necessary to establish artifact categories, or utilize existing artifact categories, which reflect a variety of activities. Categories were chosen to suggest three major classes of activity: kitchen-related, architectural, and service-related.
The Kitchen group included all coarsewares and faunal material. Coarsewares most likely served utilitarian purposes associated with food preparation. Animal bone, generated from the preparation and consumption of meats and fish, comprised the remainder of the Kitchen group.
The Architectural category consisted of nails and window glass. This group could have originated from either construction of the main building, or the construction or destruction of an outbuilding.
The Service group was comprised of a large quantity of materials associated with the serving or consumption of food, drink, and tobacco. These items would have been routinely handled, broken, and disposed of during service-related activities within the tavern. Included in this category were fragments of pipe stems, delftware, and porcelain.
A final category--Mixed--consisted of artifact types whose function did not limit them to one particular functional class. This group consisted of stonewares and wine bottle glass. These two types of artifacts could have been used for preparation, storage, service, or consumption.
Only two major sheet refuse layers-the Early Tavern period layer and the "transitional" layer--contained a sufficient quantity of artifacts for spatial analysis. Although these distinctive layers were found over much of the immediate backyard, refuse scatter in twenty-one ten-by-ten foot excavation units was analyzed. Reconstruction activities had destroyed the stratigraphic sequences immediately adjacent to the main building, rendering this highly- 64 disturbed area unusable for analysis. Other units in the central and southern portions of the site were not used because of the low density of artifacts. The only excavation units which were used were those on the south side of the reconstructed building which were not severely impacted by modern disturbance.
Several steps had to be taken before the data could be analyzed. First, the number of artifacts in each category was totaled. Compensations were then made for the bias caused by the varying amounts of soil excavated in disturbed areas. In each excavation unit, a different percentage of the layer had survived, with the amount of intact layer ranging from twelve to sixty-five percent. Thus conclusions based on direct comparisons of artifact counts were invalid. To compensate for this discrepancy, the total number of artifacts was first divided by the percentage of surviving layer to establish a count per unit area.
The historians and architectural historians working on the Shields Tavern project had a great interest in the location of interior kitchens during the Early and Late Tavern periods. It was once thought that the Early Tavern kitchen was in the cellar of the eastern portion of the building, and only in the Late Tavern period was it moved to the ground-floor room on the east side of the western portion.
In part this was based on structural evidence. Two substantial chimney bases, representing four large fireplaces, were found on the interior of the building in 1951-52, with the largest located in the cellar on the eastern end of the structure. It would seem logical that this huge fireplace was at one time used for cooking. Gibbs (1986a), however, suggests that the majority of food preparation, during both the Early and Late Tavern periods, was carried out in the western half of the establishment, with the cellar fireplace being kept only as an emergency measure in case the upstairs kitchen was burned.
The distribution maps for the kitchen-related material--coarsewares and animal bone--are ambiguous (Figures 29 and 30). The earliest concentrations appear southeast of the tavern building, northeast of the circular trench. By the "transitional" period, however, most of the bone and kitchen-related refuse appears in units 80N/230E and 90N/230E, directly behind the central double chimney (and, incidentally, the bulkhead entrance to the east-side cellar). The area behind the western portion of the house, where one might expect to find kitchen-related refuse, is relatively clear.
The distribution maps for coarsewares, however, do suggest a possible sequence for the service buildings in the western part of the yard. In the Early Tavern layer, coarsewares were almost absent on the western side, possibly indicating a lack of dairy-related activity. By the "transitional" layer, many more coarsewares were found on this part of the site--suggesting that one of the buildings, either the post-supported structure or the "storehouse," may indeed by that time have become a dairy.
Service-related artifacts--pipe stems, delftware, and porcelain--were deposited primarily in the eastern half of the yard during the period represented by the Early Tavern layer (Figures 31-33). By
65
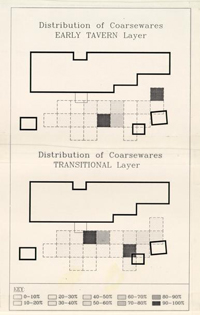 Figure 29. Distribution of coarsewares in Early Tavern and Transitional sheet refuse layers. For exact sherd counts, see Appendix 5.
66
Figure 29. Distribution of coarsewares in Early Tavern and Transitional sheet refuse layers. For exact sherd counts, see Appendix 5.
66
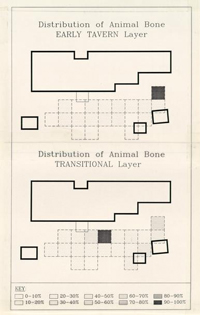 Figure 30. Distribution of animal bone in Early Tavern and Transitional sheet refuse layers. For exact sherd counts, see Appendix 5.
67
Figure 30. Distribution of animal bone in Early Tavern and Transitional sheet refuse layers. For exact sherd counts, see Appendix 5.
67
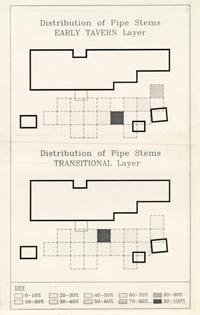 Figure 31. Distribution of pipe stems in Early Tavern and Transitional sheet refuse layers. For exact sherd counts, see Appendix 5.
68
Figure 31. Distribution of pipe stems in Early Tavern and Transitional sheet refuse layers. For exact sherd counts, see Appendix 5.
68
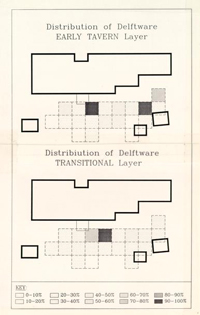 Figure 32. Distribution of delftware in Early Tavern and Transitional sheet refuse layers. For exact sherd counts, see Appendix 5.
69
Figure 32. Distribution of delftware in Early Tavern and Transitional sheet refuse layers. For exact sherd counts, see Appendix 5.
69
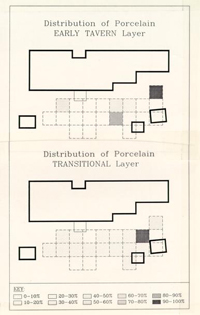 Figure 33. Distribution of porcelain in Early Tavern and Transitional sheet refuse layers. For exact sherd counts, see Appendix 5.
70
the time that the "transitional" layer was deposited, however, there was a much more even distribution, particularly of pipe stems.
Figure 33. Distribution of porcelain in Early Tavern and Transitional sheet refuse layers. For exact sherd counts, see Appendix 5.
70
the time that the "transitional" layer was deposited, however, there was a much more even distribution, particularly of pipe stems.
Nonetheless, the small easternmost yard continued to serve as an area for trash deposition well into the Late Tavern and early Post-Tavern periods. Careful examination of the stratigraphic sequences across the northern half of the site indicates an explanation--the eastern yard was noticeably lower in elevation during the first half of the eighteenth century. The scatter of trash in this area may not have been only out of convenience, but also a conscious effort to level this portion of the property.
Artifacts from the architectural category (nails and window glass) did not vary significantly in their location (Figures 34 and 35). They were primarily scattered on the eastern side of the yard during the Early Tavern layer, as well as immediately east of the cellar entrance. Although it was difficult to trace spatial patterns in the nail and window glass scatters, specific concentrations suggest particular building or repair episodes--namely, the construction of a two-room 1730s outbuilding (see Chapter 8), and the building of the easternmost addition to the main structure, probably during the 1740s.
As evidenced by the distribution maps, the concentration of stonewares (Figure 36) follows much the same pattern that characterizes the remainder of the artifact groups from the Early and Late Tavern periods, that being concentrated on the eastern half of the property. Uncharacteristic of this general pattern is the distribution of wine bottle glass (Figure 37). Relatively heavy concentrations are present not only within the eastern yard, but also west of the reconstructed well. This suggests increased breakage of wine bottle glass in, and disposal from, the eastern half of the facility during the Late Tavern period--perhaps from within the cellar or hall--as well as from the tavern's western kitchen.
ARTIFACTUAL INFORMATION,
by S. Kathleen Pepper
Although this spatial patterning is important, it is of course not the only insight that can be gained from artifactual data. The early eighteenth-century tavern was a busy place. People were eating, sleeping, gambling, socializing, drinking, and working; the remains of those behaviors are present in the archaeological record. Understanding how such physical remains reflect--and in many cases permit--specific activities, however, is easier said than done.
It is made more difficult by the biases in the archaeological record itself. Some types of material goods are broken and discarded quite frequently; some are, due to their great value, kept for years and years; some are easily discarded but do not survive in the ground. The most durable yet ubiquitous objects that archaeologists uncover are ceramics and glass. Fortunately, it is these objects which also can say much about daily life in the tavern, particularly as it relates to the preparation and consumption of food and drink.
Because so-called "sherd-level" information is heavily biased, due to differences in breakage rates and curation
71
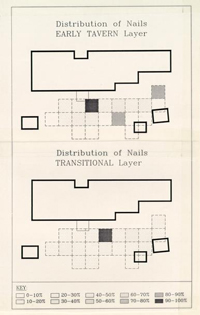 Figure 34. Distribution of nails in Early Tavern and Transitional sheet refuse layers. For exact sherd counts, see Appendix 5.
72
Figure 34. Distribution of nails in Early Tavern and Transitional sheet refuse layers. For exact sherd counts, see Appendix 5.
72
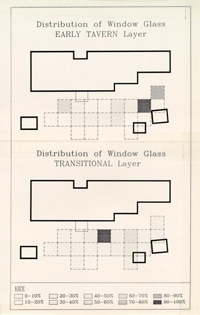 Figure 35. Distribution of window glass in Early Tavern and Transitional sheet refuse layers. For exact sherd counts, see Appendix 5.
73
Figure 35. Distribution of window glass in Early Tavern and Transitional sheet refuse layers. For exact sherd counts, see Appendix 5.
73
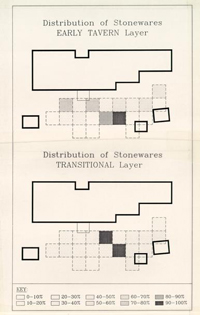 Figure 36. Distribution of stonewares in Early Tavern and Transitional sheet refuse layers. For exact sherd counts, see Appendix 5.
74
Figure 36. Distribution of stonewares in Early Tavern and Transitional sheet refuse layers. For exact sherd counts, see Appendix 5.
74
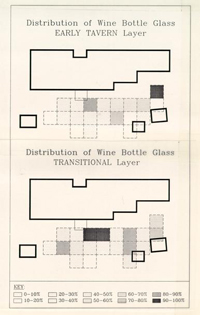 Figure 37. Distribution of wine bottle glass in Early Tavern and Transitional sheet refuse layers. For exact sherd counts, see Appendix 5.
75
patterns, the quantitative analysis of the artifacts from the Early Tavern period was confined to the unique vessels found in the early sheet refuse layer and in the so-called "early features" (see Chapter 5 for an explanation of how vessel counts were determined). Eighty-nine contexts were utilized for analysis; the majority of the "transitional" sheet refuse layer was excluded when it became clear that it was impossible to accurately divide it into an Early and a Late Tavern component. No glass was cross-mended, but minimum counts and selected artifacts will also be described in this section.
Figure 37. Distribution of wine bottle glass in Early Tavern and Transitional sheet refuse layers. For exact sherd counts, see Appendix 5.
75
patterns, the quantitative analysis of the artifacts from the Early Tavern period was confined to the unique vessels found in the early sheet refuse layer and in the so-called "early features" (see Chapter 5 for an explanation of how vessel counts were determined). Eighty-nine contexts were utilized for analysis; the majority of the "transitional" sheet refuse layer was excluded when it became clear that it was impossible to accurately divide it into an Early and a Late Tavern component. No glass was cross-mended, but minimum counts and selected artifacts will also be described in this section.
The Early Tavern period ceramic assemblage contained 118 vessels comprising. nineteen different forms (Table 2). These forms themselves were separated into five categories-drinking vessels, teawares, food serving and consumption vessels, food storage and preparation vessels, and toiletry vessels. These vessels comprised twenty-one different ware types (Table 3), three-quarters of which were of English origin. The rest were porcelains from China (10%), stonewares from Germany (8%), and coarsewares of local manufacture (6%).
The large quantity of English vessels is notable, but not surprising. By the early eighteenth century the English market was well established, and most households in America, whatever their economic status, purchased their ceramics from England, often through local merchants or so-called "factors." While there was some pottery manufacture in America, it was almost exclusively limited to inexpensive utilitarian coarsewares (e.g., see Barka 1973). Continental stonewares were relatively common, however, and the introduction of tea-drinking created a substantial market for Chinese export porcelain, particularly among the wealthy upper gentry (Mudge 1962).
Drinking Vessels and Teawares
These general trends were especially true of drinking vessels. While the character of the accommodations and the clientele of various taverns differed, the basic tasks--providing food, drink, and lodging--were shared by all. One of the most important functions of a tavern was to provide drink, whether alcoholic or otherwise. Unlike ordinary domestic sites, which typically have a reasonably small number of drinking vessels, a tavern site is usually characterized by large quantities of "wine" bottles, punch bowls, teawares, and other such objects.
In fact, Kathleen Bragdon's comparison of tavern and domestic sites in New England (1981) has shown that, although the general ceramic composition of the assemblages was fairly similar, drinking vessels made up a significantly higher proportion of the ceramics in tavern assemblages. This pattern was also observed in the Early Tavern-period ceramics from the Shields Tavern site, where 60% of the 118 ceramic vessels were teawares or drinking vessels. Four different drinking vessel forms were represented: cans, cups, punch bowls, and tankards.
There was a wide range of choices of drink at colonial taverns--both hot and cold, alcoholic and non-alcoholic. Patrons could order a hot bracing drink, such as coffee, tea, or chocolate, or a cold alcoholic one, such as ale, cider, beer, punch, wine, or rum. The vessels reflect the different choices--some used for one, some for the other.
76| Vessel Form | No. |
|---|---|
| Drinking Vessels: | 55 |
| Cans | 1 |
| Cups | 2 |
| Punch bowls | 18 |
| Tankards | 34 |
| Teawares: | 16 |
| Saucers | 9 |
| Tea bowls | 6 |
| Teapot lids | 1 |
| Food Serving and Consumption: | 15 |
| Refined earthenware bowls | 2 |
| Custard cups | 1 |
| Plates | 10 |
| Platters | 2 |
| Food Storage and Preparation: | 15 |
| Bottles | 2 |
| Coarseware bowls | 2 |
| Jugs | 1 |
| Lids | 3 |
| Pans | 4 |
| Storage jars | 4 |
| Toiletry Vessels: | 17 |
| Chamber pots | 10 |
| Drug jars | 3 |
| Ointment pots | 4 |
| TOTAL: | 118 |
| Ware Type | No. |
|---|---|
| Coarsewares: | 14 |
| Colono ware | 1 |
| Miscellaneous/unidentified | 3 |
| North Devon gravel tempered | 1 |
| Red Sandy | 3 |
| Staffordshire mottled | 2 |
| Staffordshire slipware | 1 |
| Yorktown-type | 2 |
| Delftware: | 49 |
| Porcelains: | 12 |
| Chinese porcelain | 12 |
| Refined Earthenwares: | 1 |
| Astbury-type | 1 |
| Stonewares: | 42 |
| Burslem lead glazed | 2 |
| Burslem salt-glazed | 3 |
| Dipped white salt-glaze | 5 |
| Fulham | 9 |
| Nottingham | 1 |
| Shaw salt-glazed | 1 |
| Speckled paste | 5 |
| Staffordshire brown | 1 |
| Westerwald | 9 |
| White salt-glazed | 6 |
| TOTAL: | 118 |
The so-called "teawares"--tea bowls, teapots, and saucers--were most likely used for hot drinks. Cups were primarily distinguished from tea bowls by the presence of handles. In addition, they were usually more straight-sided and deeper than the more flared, shallow tea bowls (Figure 38). The saucers associated with each, however, were identical in form and could be used interchangeably.
Teawares comprised 15% of the total assemblage and 25% of all drinking vessels. This quantity is significant because chocolate, a New World substance, was not introduced into European society until the first Spanish explorers exported it to the continent in the early seventeenth century, while coffee, imported by way of Africa, and tea, imported from China, were introduced somewhat later in the century (Wilson 1974). Although all three had become readily available during the early eighteenth century, they were still expensive. That one out of every four Early Tavern drinking vessels was used for hot beverages, at a time when hot beverages were a symbol of high status, suggests that the tavern catered to members of the upper class.
In fact, the discovery of a delftware teapot lid, in combination with the large proportion of delftware cups, saucers, and tea bowls, suggests the presence of an entire delftware tea service. Tea services became increasingly common as tea dropped in price and was imported in greater quantity, but were still expensive. During the seventeenth and early eighteenth centuries, tea services were available in delftware or porcelain as the English delftware industry competed head-to-head with the Chinese porcelain manufacturers for the tea and coffee market. By the mid-eighteenth century, delftware had lost favor with the general populace due to the fragility of its tin glaze, leaving competition with China for the tea and coffee market to the English white salt-glazed stoneware and the new "refined" earthenware (e.g., Whieldon ware and creamware) industries.
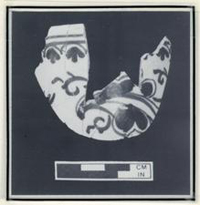 Figure 38. English delftware tea bowl.
Figure 38. English delftware tea bowl.
Many of the tankards and punch bowls were used for cold beverages. These vessels made up almost half of the total ceramic assemblage and 76% of all drinking vessels. Apparently cold beverage containers formed the backbone of the daily tavern operation around which other vessels were purchased and used. This is even more evident when tankards and punch bowls are examined independently; they accounted for 29% and 15%, respectively, of the total assemblage. No other vessel form came close to comparable representation; plates and chamber pots, 78 each forming 8% of the assemblage, were the next most common forms.
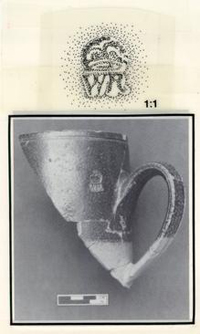 Figure 39. Fulliam tankard with impressed "WR," honoring King William (William Rex).
Figure 39. Fulliam tankard with impressed "WR," honoring King William (William Rex).
Marot's probate inventory (Appendix 1) shows that he had, at the time of his death in 1717, "a parcell of Earthen Ware, ... Glasses & China Cups,... [and] 1 punch Bowl." Based on the archaeological evidence, it would appear that most of this earthenware was in fact delftware, a tin-glazed earthenware first developed in England in 1657 (I. Noël Hume 1969b:105). At least some of the "China Cups," on the other hand, were probably Chinese export porcelain. The listing of only one punch bowl is surprising; portions of eighteen individual bowls were found in the archaeological assemblage.
The large punch bowls are interesting, since they were primarily associated with communal consumption. Such drinking, a holdover from the Medieval period, was part of the particular form of urban public "sociability" (Clark n.d.) that characterized taverns and ale houses in the seventeenth and eighteenth centuries. The high proportion of punch bowls--26 %--relative to the other individual consumption vessels indicates that communal drinking was an important tavern activity.
Almost half of these early drinking vessels--principally the cans and tankards--were made of durable stonewares. Ten varieties of stoneware were present in the Early Tavern assemblage, nine of English and one of German origin. German stonewares had been imported into England since the sixteenth century and were carried into the New World from the beginning of colonization. John Dwight perfected an English stoneware in 1671 (I. Noël Hume 1969b: 112), and English products, such as Fulham (Figure 39) and Nottingham, were readily available throughout the eighteenth century. Four of these types--Burslem lead glazed, Burslem salt-glazed, speckled paste, and Staffordshire brown--were at the height of their popularity during the first quarter of the eighteenth century. Dipped white salt-glazed stoneware was perfected in 1715 and was the first attempt to make a refined, white-bodied stoneware capable of replacing the heavier, dark-bodied stonewares. A refined white salt-glazed stoneware was on the market, however, by 1720, and Shaw's brown-and-white salt-glazed version was available in 1733 to compete with the brown "Batavian"-glazed Chinese porcelain.
79Four earthenware tankards were also present in this assemblage. Like their stoneware counterparts, they primarily dated to the 1700-1725 period. Surrey-type was an older ware popular at the turn of the century along with Staffordshire mottled, which was most common during the first quarter of the century. Astbury-type was available by 1725 and was principally manufactured in the form of teawares. The variety and dates of these stonewares and earthenwares suggests that cans and tankards were purchased not only to fulfill a need for drinking vessels but also to present a "fashionable" air. The presence of the later white salt-glazed stoneware, Astbury-type ware, and Shaw salt-glazed stoneware (Figure 40) might have been attempts to replace older, broken, out-of-style vessels with more contemporary, popular ceramic types in order to continue to appear fashionable to guests.
The remaining drinking vessels were made of delftware (33%) or Chinese porcelain (17%). English delftware had assumed the dominant position in the English ceramic industry by the end of the seventeenth century. They were usually decorated with blue and white hand-painted designs, although polychrome or undecorated wares were also available. The tin glaze of small vessels, particularly cups and tea bowls, was easily cracked and chipped due to the expansion and contraction caused by the heat of hot beverages, as well as by extensive use. Because of this friability, small delftware vessels were less popular than the more stable larger vessels, such as punch bowls, and were infrequently present after 1750 (I. Noël Hume 1969b:111).
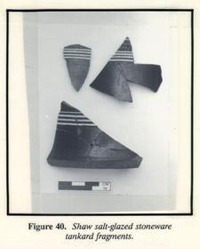 Figure 40. Shaw salt-glazed stoneware tankard fragments.
Figure 40. Shaw salt-glazed stoneware tankard fragments.
The China trade had opened up to the Western world in the early seventeenth century, introducing not only tea and coffee, but also its fine porcelain. These early imports quickly became status items due to their expense and limited numbers. Porcelain tablewares, especially teawares, were a highly visible symbol of wealth and status. Consequently, they were commonly found only in upper-class households or establishments until the second quarter of the eighteenth century (I. Noël Hume 1969b:257). They were, however, sold to the middle and lower class in local stores by the 1740s (Martin 1988b), and by the end of the century, porcelain was one of the most common types of ceramic available to consumers.
Food Serving and Consumption Vessels
While drinking was certainly an important activity, it was not the only 80 service provided by the tavern. Food was also served and consumed on the premises; its importance is emphasized not only in the quantity and variety of tablewares, but also in the amount of animal bone refuse in the yard. While over half of the Early Tavern-period ceramic assemblage was composed of drinking vessels, only 13% of the assemblage was related to food serving and consumption. This category consisted of four different vessel forms: serving bowls, custard cups, plates, and platters.
These vessel forms were associated with widely different functions within the tavern. Serving bowls, for example, varied in size and capacity and were primarily used to serve "wet" dishes such as potages, soups, and stews, as well as main dishes such as boiled meats with their broth. They were usually made of refined wares suitable for use as tablewares, and both bowls in this assemblage were made of white salt-glazed stoneware, a popular and fashionable ware type introduced in 1720, three years after Jean Marot's death.
The eighteenth century saw the rise of specialized vessel forms as traditional Medieval-style cooking began, among certain groups, to give way to the development of a more standardized cuisine. The custard cup recovered from the Early Tavern period is one such specialized vessel. These new custards were baked and served in small earthenware cups. The custard cup from the Early Tavern period was made of English delftware, the most popular earthenware in the first half of the eighteenth century.
By the eighteenth century, plates had become one of the most common vessel forms found in colonial households. This was evident in the Early Tavern period assemblage as they comprised 63% of all serving and consumption vessels and were, along with chamber pots, the third most common vessel form after tankards and punch bowls. Most plates were shallow forms designed for serving meat or vegetable dishes. Deep plates could be used for soups or stews in place of bowls.
They were principally made of various earthenwares and stonewares, with porcelain plates primarily, but not entirely, used for desserts and tea services. White salt-glazed stoneware plates did not become popular until after 1740, about twenty years after the ware's introduction to the English ceramic market, when they assumed an increasing proportion of flatware manufacture. Thus it is not surprising that over three-quarters of the Early Tavern period plates were made of delftware, with only 10% each of Staffordshire slipware, a ware available since the seventeenth century, and the newly-manufactured white salt-glazed stoneware.
The reasonably small number of plates in this assemblage, however, has an explanation. A large proportion may have been made of pewter, which is, unlike its ceramic counterparts, almost invisible in the archaeological record (Martin 1989). That Marot owned pewter is undeniable; his inventory lists "100 £ of new Pewter, ... 8 doz of Plates 12/ , ... 192 £ of new Pewter 10d."
Platters, like plates, were primarily used to serve meat or vegetable dishes. Unlike plates, which were only large enough to hold food for a single individual, platters were large flatwares designed for serving large quantities of 81 meats or vegetables. The range of foods served on both plates and platters, however, was quite similar. Roasted, fricasseed, broiled or grilled meats were common meals of the period. Boiled meats were served on plates when prepared with vegetables, or in bowls if served only in their own broth (Joanne Bowen Gaynor, personal communication).
Again, like plates, platters were usually made of earthenware, although white salt-glazed stoneware later became popular. Porcelain platters were far less common than their plate counterparts. One delftware and one white salt-glazed stoneware platter were represented in the Early Tavern period, conforming to typical eighteenth-century usage.
Food Storage and Preparation Vessels
In addition to serving vessels, objects for food storage and preparation were essential to the smooth functioning of any tavern operation. Six different vessel forms comprising 13% of the total assemblage were represented in this category: bottles, preparation bowls, jugs, lids, pans, and storage jars. These vessels were made from eight different ware types.
Bottles and jugs were primarily used to store the various liquids associated with meal preparation. Both vessel forms were usually narrow-mouthed containers which could be sealed with cork, paraffin, or tightly-tied leather to permit long-term storage of such liquids as vinegar. These vessels were usually made of the more-durable, less-porous stonewares rather than absorbent earthenwares, which had to be glazed to hold liquids. The bottles and jug recovered from the Early Tavern period were typical in this regard. Both bottles were Fulham stonewares from England, while the jug was of German (Westerwald) origin.
Also used primarily for storage, rather than preparation, were large storage jars. These large vessels were used to store "dry" or "wet" food-related items, although their use for dry foodstuffs such as potted meats, jellied fruits, powdered roots, and herbs were more common. Because storage jars were used for a wide variety of items, they were made in both stoneware and earthenware. All four of the Early Tavern period storage jars were earthenware vessels, suggesting that the Early Tavern occupants required a sizable amount of dry preparations for cooking meals. Two of the storage jars were made of unidentified coarsewares and the other two were Red Sandy wares, probably imported from England.
Lids were used on both food storage and preparation vessels. However, without recovering the associated vessel, it is usually difficult to determine which function they served. Lids were used to cap storage vessels (such as jars) or preparation vessels (such as cooking pots)--as well as to cap chamber pots--and could be made of any type of ceramic. Two miscellaneous lids were associated with the Early Tavern occupation--one of Burslem stoneware and one of English delftware.
Pans and preparation bowls are the only vessel forms in this third category which were clearly food preparation vessels. Pans, frequently called milk pans, were actually used to prepare a 82 variety of dishes, although their primary function was indeed in the dairy. Earthenwares were virtually the only type of ceramic used to make pans, which were then lead glazed to hold liquids. The pans in the Early Tavern assemblage were a combination of English and locally-made coarse earthenwares: North Devon gravel tempered, Red Sandy ware, and Yorktowntype.
Preparation bowls were used to prepare and bake numerous types of dishes and, like pans, were usually earthenware containers. One of the two identified preparation bowls was made from Colono ware, the other from an unidentified coarseware.
Toiletry and Pharmaceutical Vessels
The toiletry vessels comprise a small percentage of the Early Tavern-period ceramics. Only three different vessel forms, composed of two different ware types, were represented.
Chamber pots, not surprisingly, comprised the largest segment of this category. Sufficient quantities of these vessels were obviously a necessity for any tavern operation. The vast majority of these basic utilitarian vessels were made of delftware, and the rest of Westerwald stoneware. Delftware chamber pots had been common since the development of the ware in England during the late sixteenth century and remained popular throughout the eighteenth century. Westerwald chamber pots were commonly imported from Germany until around 1770, when the English white salt-glazed stoneware industry began to assume a significant portion of the market with the introduction of its Westerwald-like "scratch blue" decoration (I. Noël Hume 1969b).
Drug jars and ointment pots were the two pharmaceutical vessel forms. The two were almost evenly represented (three drug jars vs. four ointment pots) and were used to contain a wide variety of dry preparations ranging from herbs to cosmetics. These seven vessels were made of delftware; in fact, though almost all drug jars and ointment pots were made from delftware, they were among the last forms produced by the delftware industry during the early nineteenth century.
Non-Ceramic Finds
Among the other important components of the Early Tavern period artifact assemblage were the glassware and small finds. Marot's inventory indicates that he had in his cellar when he died, "52 Gallons of Madera Wine, 22 bottles of Canary, 3 hhds of Cyder, 4½ doz of Red Port, 3 doz & 10 bottles of Sower Wine, 13 qts of Rennish, 2½ Doz & 1 pt Do., 6 doz & 4 bottles Rennish, 3 doz & 9 bottles of Red Port, 1 doz & 8Do ,4 doz & 2Do, 4 doz & 4 Do, 3 doz & 2 bottles of White Lisbon, 8 doz of Red Port, 4 doz & 2 bottles of brandy, [and] 12 Pottle Bottles of French Do," to say nothing of the bottles scattered in the main tavern building. He also had "15 Pickel bottles... [and] 3 doz of drinking Glasses." This latter category is particularly interesting; archaeological investigations have revealed a remarkable variety of stemmed glass tableware (Figure 41).
83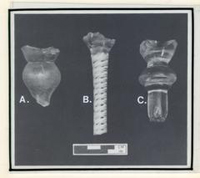 Figure 41. Stemmed glass tableware.
Figure 41. Stemmed glass tableware.
Some twenty-four unique glass vessels were identified from the 1985-86 excavations, including sixteen so-called "wine" bottles, seven wine goblets, and a panelled tumbler.
Small finds from the Early Tavern period included a brass harness boss (Figure 42) and an intact silver seal (Figure 43). Bosses--ornamental pieces attached to various parts of the harness--are often found on local sites; Noël Hume (1969b:242) states that "nearly all of these that rely on form rather than embellishment can be attributed to the years 1690-1770." The simple boss found in the Early Tavern assemblage was recovered from the Early Tavern sheet refuse layer in unit 220N/100E, very near the circular trench. The small seal, bearing the combined initials "PI," was less than one inch in diameter and was found in the "transitional" layer.
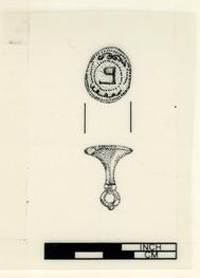 Figure 43. Inscribed silver seal.
Figure 43. Inscribed silver seal.
TABLE 4. ANIMALS REPRESENTED IN THE EARLY TAVERN FAUNAL ASSEMBLAGE
-
FISHES
- Morone americana (White Perch)
- Morone saxatilis (Striped Bass)
- Archosargus probatocephalus (Sheepshead)
-
BIRDS
- Family Anatidae (Swans, Geese, and Ducks)
- Anser anser (Domestic Goose)
- Anasplatyrhynchos (Domestic Duck or Mallard)
- Family Phasianidae (Turkey, Chicken, and Quail)
- Meleagris gallopavo (Turkey)
- Gallus gallus (Chicken)
-
MAMMALS
- Order Rodentia (Rodents)
- Rattus norvegicus (Norway Rat)
- Canis familiaris (Dog)
- Equus spp. (Horse or Ass)
- Order Artiodactyla I (Sheep, Goat, Deer, or Pig)
- Order Artiodactyla II (Sheep, Goat, or Deer)
- Sus scrofa (Domestic Pig)
- Ododcoileus virginianus (White-Tailed Deer)
- Bos taurus (Domestic Cow)
- Ovis aries/Capra hircus (Domestic Sheep or Goat)
ZOOARCHAEOLOGICAL DATA,
by Roni H. Polk
The Early Tavern faunal assemblage consisted of 195 identifiable and 657 unidentifiable bones. This sample is not large enough to provide reliable information on the relative importance of animals. However, for purposes of comparison with the Late Tavern faunal assemblage, this data is presented in Tables 4 and 5. At least fourteen species were found: three fish, four birds, and seven mammals. Six domesticated animals were identified: chicken (Gallus gallus), dog (Canis familiaris), horse (Equus spp.), pig (Sus scrofa), cow (Bos taurus), and sheep/goat (Ovis aries / Capra hircus). One commensal mammal, the Norway rat (Rattus norvegicus), and one wild mammal, the white-tailed deer (Odocoileus virginianus), were also identified.
Species Identified--Fish
Fish remains found at the Early Tavern included white perch (Morone americana) and striped bass (Morone saxatilis). Both fish belong to the perch family, although the striped bass is generally bigger and provides more edible meat. These fish are anadromous, coming in from the sea to brackish or fresh waters to spawn from early April to the end of May. The white perch is also known to spawn infrequently in December (Hildebrand and Schroeder 1972:244-249). Both striped bass and white perch were taken by Virginia colonists during spawning season in the seventeenth and eighteenth centuries (Wharton 1957:15-16).
The sheepshead (Archosargus probatocephalus) was another important food fish in colonial Virginia. It is an open-water fish, fairly solitary in nature, that in modern times can be found in 85 the Chesapeake Bay as well as in offshore waters (Lippson and Lippson 1984:199).
Species Identified--Birds
Among birds, chicken (Gallus gallus) supplied most of the individuals, followed by one individual each of turkey (Meleagris gallopavo), domestic goose (Anser anser), and domestic duck or mallard (Anas platyrhynchos).
From aging data collected on chicken, it appears that four adult and two immature individuals were present. One of the adults was probably not consumed, as it was found articulated, with no butchering marks on any of the bones.
Turkeys were domesticated and kept along with chickens, as well as hunted in the wild. Four bone fragments, representing only one individual, were identified in this assemblage. Because the bones of wild and domesticated turkeys are so similar, however, it is generally impossible to determine domestication from skeletal evidence alone. This individual, was an adult, smaller than modern turkeys and weighing about seven pounds.
Size distinctions suggest that the one goose bone is from a domesticated goose (Anser anser), but there is virtually no way to determine whether the single duck bone is from a wild or domesticated individual.
Species Identified--Wild Mammals
One wild mammal, the white-tailed deer (Odocoileus virginianus), was discovered in the Early Tavern assemblage. In eighteenth-century England, deer (as well as sturgeon) were reserved for nobility alone (Wilson 1974). The white-tailed deer, counterpart of the English red deer (Cervus elaphus), lives in swamps, forests, and open brushy areas, with a home range rarely more than a mile across (Burt and Grossenheider 1964:230-231). They eat an incredible variety of foods, but have been observed to select those foods which provide them with the highest nutritive value (Hesselton and Hesselton 1982:883). Male white-tailed deer reach maximum size at between four and five years of age, while females may achieve maximum size about one year earlier (Hesselton and Hesselton 1982: 879).
In Virginia, there was an abundance of native deer, and they were heavily exploited even by the yeoman farmers. An early Jamestown chronicler wrote around 1610 that "hard by the fort, two hundred in one herd have usually been observed" (Cotter 1958:8).
Nonetheless, an increasing reliance on deer meat had its price. As Henry Miller (1984:350) suggests, frequent hunting might have caused population depletion in the local area, creating more difficulties as deer hunting became more time consuming and costly. The advantages of raising domestic animals, or purchasing them from neighboring planters, must have been obvious from early on. Thus, by the eighteenth century, on most Chesapeake sites wild 86 mammals comprised only a small percentage of the total meat diet.
The Early Tavern faunal assemblage also provided evidence of one commensal animal--that is, an animal that prefers living in close proximity to humans. One fragment of bone from a Norway rat (Rattus norvegicus) was recovered. As the name suggests, this species originally came from the Old World, but soon became ubiquitous in Virginia. A late seventeenth-century French graphic entitled "The Rat Who Retired From Society" shows an undoubtedly typical scene, a storage cellar with rats swarming among the foodstuffs (Revel 1982). In taverns particularly, rats were undoubtedly an unwelcome member of the household.
Species Identified--Domestic Mammals
A single horse bone, a fragment of an ilium, was found. Horses were certainly a common sight; Marot's probate inventory listed several horses of his own, in addition to stable facilities for his guests. There is no firm evidence that horses were consumed at the tavern, but, conversely, the possibility cannot be ruled out. One or two butchered horse bones appear on virtually every site recently excavated in Williamsburg. It is quite conceivable that small amounts of horse meat were eaten (Joanne Bowen Gaynor, personal communication).
Domestic sheep were often kept on outlying plantations, although some were present in town. Marot had ten sheep in his probate inventory, valued at three pounds. Mutton was served in Marot's tavern, according to William Byrd's diary (Goodwin 1951:8), although probably not so much as beef or pork.
Pigs were often kept penned within town. Others were kept on farms and plantations outside of town. Marot's inventory lists "3 Hoggs" at the time of his death. Like male calves, as well as lambs and kids, young pigs generally reached their maximum weight by early summer and were then killed for their meat. However, if preservation facilities were unavailable, they could be killed in the autumn or winter and the meat smoked.
Cattle were among the most important food animals, certainly in terms of total caloric intake. Both beef and veal were served by Marot. It is likely that the beef was obtained from sources outside of town or from the expanding town market; there is little reason to suspect that Marot, or later his wife, kept their own cows on the tavern lot.
The single dog burial was found in a pit under the early post-supported building. Several seventeenth- and eighteenth-century graphic renderings picture dogs in the tavern (Rice 1983:75). Dogs certainly were kept as pets, but during the seventeenth century in England, and into the eighteenth century in the American colonies, small long-bodied crook-legged dogs served a practical purpose in the kitchen as well. These "spit dogs" were trained to walk inside a treadmill turning the spit on which a roast was cooked, thereby freeing human hands for cooler work elsewhere in the kitchen. Spit dogs are thought to have been replaced by mechanical spit jacks by mid-eighteenth century in colonial American urban taverns (A. Noël Hume 1978:54). Marot's inventory showed that he owned five 87 spits. The dog burial recovered was skeletally similar to long-bodied breeds (like a dachshund, for example) and possessed bowed hind leg femurs, one with a badly-healed break. There is thus a possibility that it served the role of spit dog in Marot's ordinary.
Relative Importance of Animals
Although the sample is extremely small, the faunal data from the Early Tavern period seems to demonstrate the fact that domestic mammals--pig, cow, and sheep/goat--were more important food sources than either fowl or fish. Beef and veal provided the greatest amount of meat. The most common elements were cranial bones, suggesting that meals utilizing these elements (for example, calf's head) were served at the tavern. However, forelimb, hindlimb, vertebral, and lower foot fragments were also recovered (see Appendix 5). Obviously, the entire animal was being utilized.
Domestic pig was second in importance to cow. Cranial fragments were again most common, although many of these were isolated teeth. Few vertebral or lower foot fragments were recovered.
Compared to cow and pig, domestic sheep or goat supplied considerably less usable meat. No cranial fragments were found, and only one bone from the lower foot was located.
Because so few bones were recovered, no estimation of kill-off patterns could be attempted. It appears from epiphyseal fusion data, however, that skeletally-adult animals by far predominated, although the few immature individuals suggest that veal, lamb, and shoat were probably being served as well.
It is likely that Marot got his supplies from three sources: farms and plantations outside of town, the incipient but probably active local market, and his own stock and garden. Since at least one articulated (and unconsumed) chicken burial was found in an Early Tavern context, it seems reasonable to conclude that Jean Marot or his wife may have raised small fowl for household consumption.
TABLE 5. RELATIVE FREQUENCIES OF IDENTIFIED FAUNAL REMAINSa
EARLY TAVERN PERIOD
| No. | % | MNIb | % | Average Weight | Lbs Meat | % | |
|---|---|---|---|---|---|---|---|
| FISHES | |||||||
| Unidentified Fish | 11 | 1.3 | -- | -- | -- | -- | -- |
| Morone americana | 1 | 0.1 | 1 | 3.2 | 1.0 | 1.0 | <0.1 |
| Morone saxatilis | 6 | 0.7 | 1 | 3.2 | 7.5 | 7.5 | 0.4 |
| Archosargus probatocephalus | 1 | 0.1 | 1 | 3.2 | 7.5 | 7.5 | 0.4 |
| 19 | 2.2 | 3 | 9.7 | 0.0 | 16.0 | 0.8 | |
| BIRDS | |||||||
| Unidentified Bird | 22 | 2.6 | -- | -- | -- | -- | -- |
| Family Anatidae | 1 | 0.1 | 0 | 0.0 | 0.0 | 0.0 | 0.0 |
| cf. Anser anser | 1 | 0.1 | 1 | 3.2 | 6.0 | 6.0 | 0.3 |
| Anas platyrhynchos | 1 | 0.1 | 1 | 3.2 | 2.0 | 2.0 | 0.1 |
| Family Phasianidae | 5 | 0.6 | 0 | 0.0 | 0.0 | 0.0 | 0.0 |
| Meleagris gallopavo | 4 | 0.5 | 1 | 3.2 | 7.5 | 7.5 | 0.4 |
| Gallus gallus | 10 | 1.2 | 4/2c | 19.4 | 2.5d | 12.0 | 0.6 |
| cf. Gallus gallus | 3 | 0.4 | 0 | 0.0 | 0.0 | 0.0 | 0.0 |
| 47 | 5.5 | 7/2c | 29.0 | 0.0 | 27.5 | 1.4 | |
| MAMMALS | |||||||
| Unidentified Mammal | 166 | 19.5 | -- | -- | -- | -- | -- |
| Order Rodentia | 1 | 0.1 | 0 | 0.0 | 0.0 | 0.0 | 0.0 |
| Rattus norvegicus | 1 | 0.1 | 1 | 3.2 | 0.0 | 0.0 | 0.0 |
| Canis familiaris | 2 | 0.2 | 1 | 3.2 | 0.0 | 0.0 | 0.0 |
| cf. Canis familiaris | 3 | 0.4 | 0 | 0.0 | 0.0 | 0.0 | 0.0 |
| cf. Equus spp. | 1 | 0.1 | 3.2 | 0.0 | 0.0 | 0.0 | 0.0 |
| Order Artiodactyla Ie | 1 | 0.1 | 1 | 3.2 | 0.0 | 0.0 | 0.0 |
| Order Artiodactyla IIf | 9 | 1.1 | 0 | 0.0 | 0.0 | 0.0 | 0.0 |
| cf. Order Artiodactyla II | 1 | 0.1 | 0 | 0.0 | 0.0 | 0.0 | 0.0 |
| Sus scrofa | 48 | 5.6 | 4/1c | 16.1 | 100.0g | 450.0 | 22.5 |
| cf. Sus scrofa | 1 | 0.1 | 0.0 | 0.0 | 0.0 | 0.0 | 0.0 |
| cf. Odocoileus virginianus | 1 | 0.1 | 1 | 3.2 | 100.0 | 100.0 | 5.0 |
| 89 | |||||||
| Bos taurus | 64 | 7.5 | 3/1c | 12.9 | 400.0h | 1250.0 | 62.5 |
| cf. Bos taurus | 4 | 0.5 | 0 | 0.0 | 0.0 | 0.0 | 0.0 |
| Ovis aries/Capra hircus | 22 | 2.6 | 4/1c | 16.1 | 35.0 | 155.0 | 7.8 |
| cf. Ovis aries/Capra hircus | 3 | 0.4 | 0 | 0.0 | 0.0 | 0.0 | 0.0 |
| 328 | 38.5 | 16/3c | 61.3 | 0.0 | 1955.0 | 97.8 | |
| OTHER | |||||||
| Other | 458 | 53.8 | -- | -- | -- | -- | -- |
| 458 | 53.8 | -- | -- | -- | -- | -- | |
| Total Identified | 195 | 22.9 | 26/5c | 100.0 | -- | 1998.5 | 100.0 |
| Total Unidentified | 657 | 77.1 | -- | -- | -- | -- | -- |
| GRAND TOTALS | 852 | 100.0 | 26/5c | 100.0 | -- | 1998.5 | 100.0 |
Source of usable meat figures: H. Miller 1984; Gaynor 1986; Gaynor, personal communication.
90Chapter 8: The Late Tavern Period (1738-1751)
DOCUMENTARY INFORMATION,
by Gregory J Brown, Thomas F. Higgins III, and Roni H. Polk
The Late Tavern period begins in 1738, when Anne Marot Sullivant retired and moved to Amelia County. After the relatively short tenure of John Taylor, who rented the property from Sullivant in 1738, it continues with the occupation of Anne Marot Ingles Shields, daughter of Jean and Anne Marot, and her husband James Shields II. It ends after the death of James Shields with the lease of the property to tea, coffee, and wine merchant Daniel Fisher, who soon converted the former tavern into a boardinghouse and store.
John Taylor's Ordinary (1738-1742?)
Sometime prior to August 25, 1738, Anne Marot Sullivant retired from the tavern business and moved to Amelia County to live the remaining four years of her life with her son-in-law and daughter, Samuel and Edith Marot Cobbs. Soon after leaving her Williamsburg establishment, she leased the property to tavern keeper John Taylor. Taylor advertised in the August 25, 1738 edition of the Virginia Gazette the services offered in his recently-acquired facility:
Mrs. Sullivane, of Williamsburg, having left off Publick Business, and retir'd to the Country, the Subscriber hath taken the same House, and now carries on Publick business, where Gentlemen may depend on kind Treatment, and good Accommodations for themselves, and extraordinary Pasturage and Stabling for their Horses, from their very humble Servant,
JOHN TAYLOR. (Virgnia Gazette, Parks, September 1, 1738)
No documentation has survived which sheds any further light on John Taylor's ordinary, which must, in any case, have been of reasonably short duration. Although notices were published in the Virginia Gazette concerning the sale of slaves by Mr. John Brodie at "Mr. John Taylor's House in Williamsburg" (1745), and horses missing from "Mr. John Taylor's, in Williamsburg" (1745 and 1746), Goodwin concluded that "Taylor must have been located on some other site by this time, for James Shields and his wife Anne Marot Ingles Shields (Jean Marot's daughter) were occupying the property by May, 1745" (1951:15). It is likely, in fact, that Taylor moved to the countryside by 1743, as in that year he gave a mortgage "to a plantation he now occupies" (York County Records, Deeds 5:87). In 1746 he moved back into town, leasing another tavern, once called the "Red Lion," some two blocks to the west.
James Shields Tavern (1742?-1750)
By 1737 James Ingles, the husband of Jean Marot's youngest daughter Anne, had died. The widow soon married tavern keeper James Shields II. Ironically, it was James Shields' father, James Shields I, who had first sold Lot 92 25 to Jean Marot some thirty-seven years earlier. The subsequent marriage of Shields' son and Marot's daughter culminated in the final significant episode of tavern keeping on the site.
Although Shields probably opened his tavern shortly after the death of his mother-in-law, Anne Marot Sullivant, in 1742, he did not acquire ownership of the property until after the settlement of Mrs. Sullivant's estate. As recorded in a deed of sale in York County in May, 1745, Shields purchased the rights to several Williamsburg properties (including Lot 25 and part of Lot 26) inherited by his wife's sister and brother-in-law:
THIS INDENTURE made the fourth day of May [1745].. Between Samuel Cobbs of the county of Amelia Gentleman and Edith his wife of the one part and James Shields of the City of. Wmsburg Ordinary Keeper of the otherpart Witnesseth that the said Saml Cobbs and Edith his wife for & in Consideration of the Sum of five Shillings Currt mony of Virginia to them in hand [paid] by the said James Shields the receipt whereof they do hereby confess & acknowledge and for divers other good Causes & Considerations them thereunto moving have granted bargain'd & Sold… and by these presents do fully freely & absolutely grant bargain & Sell… unto the said James Shields for his actual possession now being and to his Heirs & Assigns forever all those Several Lotts or parcels of Ground with the Rights Members & Appurts thereof situate lying & being in the aforesd City of Wmsburgh on the South side of Duke of Gloucester Street whereon the said James Shields now lives and also all that part of a Lott of Ground (now also in the possession of the said James Shields) Situate lying & being in the said City [designated] by the figures 56 Containing by Estimation Thirty feet in breadth… opposite to the above mention'd Lotts whereon the said James Shields lives All wch said Lotts and parcels of Ground did formerly belong to one John Marott And all Houses Edifices Buildings Gardens Orchards Trees…
At a Court held for York County May 20th 1745
This deed was this day brot into Court and proved to be executed by the within named Samuel Cobbs… and it was acknowledged by Edith the wife of the said Samuel She being the first privately examin'd and upon the prayer of James Shields it was orderd to be recorded.
(York County Records, Deeds 5:132-133)
The Shields household was a relatively large one. In addition to James Shields and his second wife Anne, there were Hannah, his surviving daughter by his first wife, and his son James and daughters Anne and Christiana by his second wife. Anne Shields' daughter from her first marriage, Judith Bray Ingles, also lived with the family. James' other daughter by his first wife, Elizabeth, did not live on the property.
Shields owned two plantations not far from Williamsburg, on Mill Swamp and at Skimino. At his death, twenty-five slaves were residing at the plantations. It is possible that three or more slaves may have worked at Shields Tavern (Gibbs 1986a:2). Since their residence, like Marot's before it, was also a public house, the number of persons present on the property also varied in size with the number of guests accommodated.
Archaeological and documentary evidence suggests that few, if any, major architectural changes had occurred to the building in the three decades prior to James Shields' occupation. As indicated in the room-by-room inventory of Shields' establishment on January 21, 1750/51, the eastern half of the facility was divided into a hall with fireplace,
93
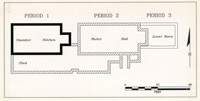 Figure 44. Architectural plan of Shields Tavern showing room locations from James Shields' inventory.
parlor, upstairs (with at least two rooms), bar and garden room, an eastern "Lower Room" addition, and a cellar with fireplace (Figure 44). The western half of the building contained a hall converted to a kitchen, a shed, a parlor/chamber converted to a chamber, and a second story with at least two rooms (Gibbs 1986a).
Figure 44. Architectural plan of Shields Tavern showing room locations from James Shields' inventory.
parlor, upstairs (with at least two rooms), bar and garden room, an eastern "Lower Room" addition, and a cellar with fireplace (Figure 44). The western half of the building contained a hall converted to a kitchen, a shed, a parlor/chamber converted to a chamber, and a second story with at least two rooms (Gibbs 1986a).
The inventoried contents of individual rooms provides some indication of the character of Shields' establishment. One of his well-furnished bedrooms, for example, "represented what would have been found in a comparable city establishment [in New York or Philadelphia, for example]. The room included two beds, two small tables, five chairs, and two stoneware chamber pots. A looking glass and two pictures decorated the wall" (Rice 1983:105) . Located west of the "Lower Room" was the hall, which served as the main public room of the tavern. As suggested by the "amount of furniture in Shields' inventory, and compared with what is listed for the parlor… [it] was the large room with a fireplace at the east end of the tavern" (Gibbs 1986a:7). Being the largest and most visible room in the facility, it contained not only a considerable amount of furniture but also an assortment of decorative objects. No doubt, the "1 dozen Silver handled Knives &c., 9 Silver Table Spoons & Case, 11 Silver handled knives & 12 forks, 1 Case for Do., 1 dozen Ivory handled Knives, 3 Pint Silver Cans, 1 Pottle Silver Tankard, 4 Silver Salts, 2 Silver Butter Boats, 1 Silver Soop Spoon, 1 Silver, Punch Ladle, 3 ½ dozen china plates, and 1 clock" created an aura of quality and prosperity about the establishment, which naturally made a favorable impression on the guest.
While the elegant objects in the hall may not have necessarily reflected the actual quality of tavern services, the implied aura of success conveyed by these items is probably not too misleading. 94 Shields had by then acquired a relatively large facility, in an excellent commercial location. In reference to the size of his establishment, Gibbs (1986a:5) states that:
The nearly comparable number of fully outfitted beds, tables, chairs, and pairs of andirons in the two inventories [Marot and Shields] provides further evidence that the tavern was nearly, if not, as large in Marot's period as during Shields' occupancy.
Marot's Inventory Shields' Inventory Bedsteads (fully outfitted): 13 14 Chairs: about 50
1 couch, plus 12 stools60 Tables: 19 18 Game tables. Reference to billiard room but total of goods (£3) suggests no billiard table at tavern when Marot died 2 backgammon tables 1 billiard table [Fisher's diary notes that billiard table was sold to William Byrd II for £35.] Andirons (iron dogs): 5 pair, plus iron work in kitchen chimney. 5 pair, plus old iron dog.
The Shields inventory sheds additional light on the variety of activities in his establishment. A typical activity was gambling, which, as today, seemed to hold a special fascination. To profit from this interest, Shields, along with other Williamsburg tavern keepers such as Henry Wetherburn and John Burdett, maintained a number of game-related furnishings. His inventory listed one billiard and two backgammon tables, as well as several tables that could have been used for cards. These tables were undoubtedly seldom idle, as they were often as important to an evening's entertainment as good conversation and the consumption of food and drink.
Shields' inventory provides insight not only into the amusements offered in his establishment, but also into the food he provided. The inventory of his kitchen, for example, listed a "Dutch Oven, 1 fish Kettle, 2 Stew pans and Stoppers, 3 Iron Pots, 2 frying Pans, and 2 Iron Spits." There were also a quantity of other utensils, suggestive of a potentially wide variety of meals that could have been prepared. Of course, available foods and their subsequent preparation were dependent on the occasion--a private party or a common meal--as well as the seasonal availability of food. Shields, like his mother-in-law Anne Marot Sullivant and his competitor Henry Wetherburn, acquired meat, produce, and other staples from the Burwell family of Carter's Grove (Howard 1985). The veal, beef, lamb, mutton, pork, wheat, corn, tea, apple cider, and butter supplied to Shields from this plantation were likely supplemented by purchases from the town market, as well as by produce grown in the small kitchen garden that was probably located on the property. Much of the food, however, undoubtedly came from Shields' own plantations at Skimino and on Mill Swamp.
Although the success of James Shields' establishment is suggested in part through his inventory, the documentary 95 record of his business venture is not extensive, and few written sources survive. One mention of the tavern, though possibly atypical of its normal operation, involved a 1746 lawsuit between two gentlemen:
George Holden and John Hughlett, both wealthy citizens, had been playing backgammon in James Shields' tavern. When the Maryland lawyer, George Douglass, joined them, they started to play hazard using a new pair of dice provided by Shields. For some reason the new dice were exchanged for an old pair of dice which someone handed Hughlett through a window. The playing continued until Hughlett won from the other two men a total of thirty-eight pistoles. Hughlett then left with his winnings and dice. Later that evening as Holden and Douglass entered the hatter's shop next door, they found Hughlett and several others playing with what appeared to be the same worn dice. James Littlepage, who was observing the game, suspected that the dice were loaded and picked up a die. Hughlett refused to give Littlepage the other die but instead threw it into a corner of the shop. Littlepage, Holden, and Douglass then left with the captured die and afterwards as they examined it were able to pick pieces of lead out of two of the sides. Later in court Holden sued Hughlett for the thirty-eight pistoles and was awarded £ 28/15 (Gibbs 1968:34-35).
It is interesting to view Shields' establishment comparatively, by looking at its roots in the earlier period. It is clear that, although the building had remained relatively unchanged for thirty years, Marot's elite clientele had been steadily wooed away by the more aggressive tavern keepers in the neighborhood, and by the end of Anne Sullivant's occupation the typical patron was probably no longer part of the upper gentry. Because the nearby Raleigh and Wetherburn taverns had been in operation for several years prior to the opening of Shields' establishment, after the Taylor years, they were more likely to serve the wealthiest group. Even William Byrd II, who frequented Marot's ordinary some twenty-five years earlier, now preferred the well-established facility of the seasoned tavern keeper Henry Wetherburn, and commented extensively in his second diary on the meals he obtained there (see Appendix 4).
There is little sign that James Shields took the steps necessary to upgrade his clientele, at least in the form of substantially enlarging the tavern building or making major changes in the surrounding landscape. He may not have needed to. While Shields may not have had the experience, finances, or time to re-establish his father-in-law's prestige, he may just as well have had no tavern-keeping aspirations greater than service to the middling and lesser gentry. Although this seems to run contrary to the outward signs of prosperity he hoped to project through his hall furnishings, he nevertheless was undoubtedly aware of the competition he faced.
Indicative of his concern with possible dwindling fortunes is the provision in his will (written December 19, 1747) that his daughters by his first wife, Hannah and Elizabeth, would receive £50 each and his plantation at Skimino "provided the Seat of Government should not be removed from Williamsburg in ten years from this present time." There was good reason for concern, since:
The capitol in Williamsburg burned on January 30, 1747. There was strong sentiment in favor of moving the seat of government to a more central location [Richmond], and it was not until 1748 96 (after Shields wrote his will) that the Assembly passed a bill to erect a second capitol on the site of the old building. Shields, being an ordinary keeper, was dependent on the crowds who came to Williamsburg. because it was the seat of government, to keep his business in a flourishing state (Goodwin 1951:18).
Although the exact date of James Shields' death is not documented, his will was entered into the York County Court on December 17, 1750. In addition to the provisions made for his daughters by his first marriage, he stipulated that his daughters by his second wife, Anne and Christiana, receive money, and that his stepdaughter, Judith Bray Ingles, be given three slaves. At the death or remarriage of his wife Anne, his minor son, James Shields III, was to receive the "Plantation on Mill Swamp and also all my Houses and Lands in the City of Williamsburg... the residue of my Slaves also all my Plate, Household furniture and all other Personal Estate not already disposed of…" (York County Records, Wills, Inventories 20:195).
As suggested by Anne Shields' notice in the April 11, 1751 edition of the Virginia Gazette, she continued her husband's business for a short time:
ON Tuesday the 23d Instant, at the Court House in Williamsburg will be a Ball for the Entertainment of Gentlemen and Ladies. Tickets to be had of Mrs. Anne Shield, at her House in Williamsburg at half a Pistole each. (Virginia Gazette, Hunter, April 11, 1751)
A week after this advertisement, she served the Reverend Robert Rose and his colleagues in her establishment. Rose noted in his diary for April 17, 1751 that he "paid Mr Peyton Randolph Mr Bengers debt to the College dined at Shields with his two brethren and spent the Evening in a Mixt Compa at the Rawleigh Tavern" (Bowes n.d.:192).
Daniel Fisher's Ordinary and Boardinghouse (1751)
Anne Shields closed her establishment and relinquished her legal rights to the facility, along with much of her former husband's Williamsburg properties, when she married Henry Wetherburn on July 11, 1751. Wetherburn had been a widower for only ten days. As recorded in the diary of John Blair (Anonymous 1899:151, 8):
July 1 [1751] Mrs Weth'burn died.The new Mrs. Wetherburn and her husband took over the administration of the Shields estate, as the young James Shields III was no more than twelve years old. Wetherburn advertised the facility for rent soon after his marriage:
3. now buried in wett.
3. Very rainy while at Mrs. Wetherburn's funerl He has found her hoard they say.
11. H. Wetherburn married to Mrs Shields.
August 8, 1751
TO be Let, and Entered on immediately The tavern lately kept by Mr. James Shields in Williamsburg, with all convenient Out-houses. Enquire of
Henry Wetherburn (Virginia Gazette, Hunter, August 8, 1751)
Wetherburn leased the property, probably then known as the "English Coffee House," in September 1751 to a wine, spice and tea merchant, Daniel Fisher. Fisher re-opened the tavern the following month and advertised: 97
October 3, 1751
TO the PUBLIC,
The Tavern lately kept by Mr. James Shields, near the Capitol in Williamsburg, will be opened, by the Subscriber, on Monday next. Such Gentlemen who are pleased to favour me with their Company, shall be sure of the best Accommodation in my Power.
DANIEL FISHER (Virginia Gazette, Hunter, October 3, 1751)
Although Fisher and his family occupied the property for four years, he closed his tavern after only four months of operation. He apologized in the Virginia Gazette that "Several Difficulties and Impediments in the business that I so lately undertook, subjecting me to the Necessity of giving it over; I thought it incumbent on me to give this Notice thereof" He stated in the same notice, however, that "I have divers or Rooms or Apartments to let, also a large Stable with Stalls for about Twenty Horses" (Virginia Gazette, Hunter, February 20, 1752). In addition to his rentals, Fisher maintained a store in the former tavern building, an enterprise with which he had considerably more success.
Fisher's short-lived attempt at a tavern ended forty-four years of tavern keeping on the property, thirty-nine of which included two generations of the Marot family. When Jean Marot's grandson, James Shields III, reached legal age, he obtained ownership of the property. However, he chose not to enter the profession of his father and grandfather, and subsequently sold the property by 1770. Even earlier, during Daniel Fisher's occupancy, the house apparently had become a tenement.
ARCHAEOLOGICAL DATA,
by Thomas F. Higgins III and David F. Muraca
The archaeological record during the Late Tavern period was much more complete than that for the earliest years of tavern keeping on the site (Figure 45). Although recovery and analysis of archaeological data was considerably more complex, it nevertheless revealed evidence indicative of increased yard utilization (i.e., garden beds, fence lines, walkways, outbuildings, and a well) and possible specialized, tavern-related activity in the eastern half of the facility.
Late Tavern Sheet Refuse Layers
Excavations within units immediately north and northwest of the reconstructed stillhouse and dairy revealed a concentration of distinct Late Tavern-period layers, which sealed the greyishbrown "transitional" layer. The largest of these layers (9L-1141) was sealed beneath remnants of a third-quarter eighteenth-century marl service porch (possibly associated with the foundation reconstructed as the dairy), and consisted mostly of dark brown sandy loam mixed with lenses of reddish brown ash, with flecks of charcoal, brick bits and mortar. The dark brown sandy loam matrix also contained a moderately heavy scatter of small mammal, fish, and bird remains. The presence of molded white salt-glazed stoneware dates the layer to the fifth or sixth decade of the eighteenth century. The subsequent laying of a relatively-thick marl spread one to two decades later indicates that the layer was probably deposited between 1740 and 1760--part
98
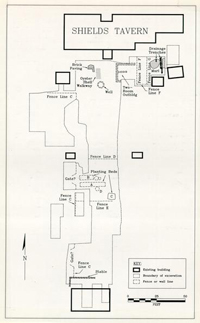 Figure 45. Late Tavern-period archaeological features.
99
of the final episode of tavern keeping on the property.
Figure 45. Late Tavern-period archaeological features.
99
of the final episode of tavern keeping on the property.
As suggested by the comparable dates between the ashy lenses and the "transitional" sheet refuse layer which they seal, accumulation of the ash took place over a relatively brief period of time. This is confirmed by the discovery of cross-mends--a manganese powdered ground delftware plate, with two matching handled cups (Figure 46), each of which contained pieces found in both the ashy layers and the "transitional" sheet refuse. Based on those mends, it is reasonable to suppose that the layers were roughly contemporary.
Similar Late Tavern ashy layers on the western portion of the site may have been present and subsequently destroyed by modern landscaping activity. However, the concentration of such layers to the east clearly points to refuse deposition on this portion of the property during the fourth and fifth decades of the eighteenth century and suggests increasingly specialized tavern-related activity in the eastern half of the facility.
 Figure 46. Manganese powdered ground delftware plate and cups.
Figure 46. Manganese powdered ground delftware plate and cups.
Transitional Layer
As mentioned in the previous chapter, the "transitional" sheet refuse layer most likely built up over the latter years of the Early Tavern period and the early years of the Late Tavern period. Artifacts associated with the layer included hand-wrought nails, white saltglazed stoneware, dipped white saltglaze, and local coarsewares. Nonetheless, the mixing of artifacts within this layer made it impossible to attribute it to a single household, and for that reason it is excluded from the artifactual analysis in this chapter.
Planting Features
At least four planting features were uncovered during the Shields Tavern excavation (see Figure 45). Two of the 100 most prominent of these features were located in the middle of the property (units 120N/SOE, 120N/60E, 130N/50E, and 130N/60E), approximately 115 feet south of the tavern. The southern-most of the two, Planting Bed A, was first located as a shallow rectangular pit (9L-1242) during the initial phase of test excavation. Upon further examination, it was in fact an unusually large feature, 22.5 feet long by 3.5 feet wide. It was cut into a greyish-brown loam (9L-471), and contained two distinct fill deposits-the first (9L-1449, -1506) being a brown sandy loam mottled with red-brown ash, and the second (9L- 1402, -1512) a thick, reddish-brown ash with a heavy concentration of charcoal flecks.
Numerous pipe stems and pipe bowls were found within both fill layers, as well as fragments of white salt-glazed stoneware and delftware. The ash contained a relatively large number of hand-wrought nails, brick and mortar chips, a boot patten, a brass drawer pull, and an iron two-tined fork. An engraved brass rumbler bell (Figure 47) was recovered from the ash in the eastern third of the feature. Used to frighten away birds, this device was depicted, among other garden-related implements, by John Evelyn in his unpublished 1659 work on horticulture (A. Noël Hume 1974:61).
In order to maximize artifact recovery, the fill deposits were wet-screened through a fine wire mesh. Numerous small mammal and fish bones, and a variety of small artifacts, were recovered. The presence of a molded white salt-glazed stoneware plate rim fragment in the uppermost fill layer dates the feature to after ca. 1740.
After the removal of approximately 0.3 feet of ashy fill from the feature, a clean subsoil bottom was located. There was no evidence of burning within the pit. The artifacts contained within the fill suggest that the ashy deposit most likely came from the kitchen and hall fireplaces in the tavern. The presence of both burned and unburned artifacts within the ash suggests that some refuse may have been first thrown into the fireplaces to be burned, as well as swept in during and after the fire. The brick and mortar chips within the ash may represent incidental structural debris from deteriorating fireplace brickwork. A large quantity of nails were embedded in charred fragments of wood, suggesting that scrap wood, possibly 101 building debris, was used as a fuel source for heating and cooking.
The removal of ash from fireplaces on a regular basis was necessary not only to extend the serviceability of the fireplace grates and andirons, but to curtail the rapid accumulation of ash from intensively-used fireplaces. At least one, and perhaps several, such ash-collection episodes may have resulted in the ash depositions (which were seen in most of the planting features). Although frequent ash collection and disposal was most likely a troublesome inconvenience, the activity had some positive value as well. Potash was recognized by the avid eighteenth-century Williamsburg gardener John Randolph as a rich fertilizer, useful in nurturing a variety of vegetables in a kitchen garden (Gardiner and Hepburn 1826). Though not expressly documented, ash may have promoted water drainage within the planting beds as well, especially in light of the sandy clay subsoil of the Tidewater area. The artifact refuse, likely an incidental inclusion along with the fireplace ash, may subsequently have been recognized for its value in aerating and draining the beds, a gardening technique as important for the growing of healthy plants as the use of superior fertilizer (Edwards et al. 1987).
Located along the immediate southern side of this southernmost planting bed was an extremely light yet discernible scatter of oyster shell flecks. The oyster shell contained in this greyish-brown sandy loam (9L-1536) extended the full length of the feature and was approximately twelve feet wide. Although not clearly defined, this scatter may have been the remnant of a walk or pathway servicing the south side of the planting bed on which it bordered. Richard Bradley, writing in 1725 on the most popular materials used in the construction of a garden walk, stated that "[s]ome grind or beat Sea Shells, and therewith add a thin coat on the Gravel, which by constant Rolling incorporates with the Gravel, and prevents it sticking to ones Shoes" (A. Noël Hume 1974:21). The absence of gravel within the scatter may have been countered by the presence of brick and mortar bits. Bradley further notes that "others make use of Reuse[d] Bricks, which they pulverize and throw on their Walks, which gives them a fine Colour and dries up the Moisture" (A. Noël Hume 1974:21).
Parallel to the southernmost feature, and approximately two feet from its northern edge, was Planting Bed B. This rectangular bed was apparently slightly smaller, and its two fill deposits less distinct, than the feature previously described. The eastern side was particularly poorly defined, however, and it is possible that it was originally the same size and shape as the southernmost bed (note the roughly circular features east of the bed in Figure 45). The upper fill (9L-1432) consisted of greyish-brown sandy loam, while the lower deposit was characterized by dark brown loam with a scatter of charcoal flecks. Slight traces of reddish-brown ash were present, though not in thick concentrations. Artifact types (i.e., pipe stems, wine bottle glass, delftware, and bone) were similar to those found in the southernmost planting bed, and with their alignment suggests that they were most probably contemporaneous.
Located seven feet from the south-eastern corner of the southernmost bed was a third possible planting bed. This rectangular bed measured 6.5 feet east- 102 west by 5.0 feet north-south. The feature, heavily intruded on the east by later fence line postholes, had a depth of only 0.5 feet. The single fill deposit (9L-1225) consisted of dark greyishbrown loam. Although no discernible ash, charcoal flecks, or temporally-diagnostic artifacts were present within the fill, pipe stems and nail fragments were found sparsely scattered. Three small, square postholes of similar size--0.5 by 0.5 feet, with a depth of 0.7 feet--bounded the feature on its western side and may have been remnants of a very small fence enclosure or arbor.
Immediately northwest of this feature, just south of Planting Bed A, was a shallow (0.3 foot deep) circular pit (9L-1245). It contained ashy fill similar to the large, rectangular beds and yielded comparable artifact types. Although of unusual shape, the feature, by virtue of its depth, soil consistency, and artifact types, is clearly associated with the rectangular beds and most likely was part of what may have been a ca. 1740 kitchen garden.
Two-Room Outbuilding
During the 1985-86 investigation, remnants of a large outbuilding not identified during the archaeological cross-trenching in 1952 were uncovered (Figure 48). The building was found twelve feet south of the tavern and eight feet southeast of the reconstructed well. The structure measured sixteen feet north-south and more than twelve feet east-west, and was divided into at least two rooms by an interior wall. The northern room measured seven feet in width and over twelve feet in length, while a slightly narrower southern room measured nine feet wide and over twelve feet long. Due to the destruction of the eastern wall of the building by a large pipe trench, determination of the east-west dimension was not possible. In addition, the brick foundation had been robbed out, as evidenced by a robber's trench from which reusable brick was salvaged.
The robber's trench (9L-922) for the exterior walls measured 0.6 feet deep and one foot wide, while the trench for the interior dividing wall (9L-849) was 0.3 feet deep and one foot wide. These trenches, backfilled following brick removal, consisted of a dark greyish brown sandy loam which contained brick and mortar chips as well as incidental cultural refuse. Fragments of creamware contained within the fill date the robbing episode to sometime after 1762. More precisely, the period of building destruction is suggested by remnants of a 2.5-foot-wide dry-laid brick walk (9L-811), which cut northwest to southeast across the interior of the robbed foundation. The presence of creamware between and beneath the brick dates the walk to post-1762. Likewise, 103 evidence for a fence line of similar date extended off the southwestern corner of the robber's trench. The fence line respected the corner of the building, and is suggestive of a structure whose western wall may have served (for a relatively short period of time) as a northernmost extension of the fence. Destruction of the building and removal of its foundation during the third quarter of the eighteenth century is further confirmed by its absence on the 1782 Frenchman's Map and on an 1813 Mutual Assurance Society plat.
Careful excavation of the robber's trench and of the refuse layers around the structure revealed distinct evidence of building construction and occupation. Located in the southwest corner of the trench, for example, was a small remnant of intact brick foundation not removed or dislodged by the robber's disturbance. The brickwork, one brick thick, indicates a relatively insubstantial exterior wall foundation and, hence, likely supported a building of frame rather than brick construction.
Traces of the foundation's builder's trench also survived the destruction. The exterior or outer wall trench (9L-819) measured 0.3 feet wide and 0.3 feet deep. The interior wall trench (9L-858) was 0.2 feet wide and 0.2 feet in depth. Unfortunately, the dark grey sandy loam contained within the trench yielded no diagnostic artifacts, thus providing no precise date for building construction.
Sealing the builder's trench on the inside of the structure, and cut by the robber's trench, were remnants of a dark brown sandy loam occupation layer (9L-850). The layer yielded a scatter of wine bottle glass, copper alloy cork wire, pipe stem and pipe bowl fragments, and two pieces of drawn lead. Ceramic fragments included lead-glazed, Astbury-type, and Jackfield-type wares, the latter dating the layer to post-1740.
Located on the western side of the building (unit 220N/80E) was a dark brown sandy loam which contained, in addition to bone, shell, and bottle glass, an unusually heavy concentration of brickbats and shell mortar fragments. Mixed with this building debris were fragments of Shaw salt-glazed stoneware, which was manufactured no earlier than 1732 and thus most likely represents the date after which the building was constructed. Clearly, the early terminus post quem date attributed to the building refuse within this layer suggests probable association with building construction rather than destruction. Furthermore, the cutting of the layer by the robber's trench suggests that it was already deposited when the foundation was robbed.
Although evidence for the periods of building construction, utilization, and destruction were present within the archaeological record, little indication for outbuilding function could be ascertained. Nevertheless, negative evidence provided some insight into how the outbuilding may have been utilized. The absence of a fireplace within the structure made its use as a kitchen or laundry unlikely, while the lack of a firebox and the presence of an interior wall precludes its use as a smokehouse. The division of the building into separate rooms, however, suggests that it may have served a dual purpose: perhaps that of a slave quarter and a storage area and/or dairy.
104The outbuilding was fairly close to the heavily-utilized Late Tavern-period kitchen on the western side of the tavern. If the structure serviced the kitchen as a dairy, its division into two rooms would not have been unusual, as extra room for storage was often created in such outbuildings. In Bristol Parish, Virginia, in 1773, an order was drawn for "a Dairy Sixteen by Ten to be built and one end to fitted up Close for a Lumber Room" (Chamberlayne 1898: 239). Recent field investigations in Southhampton County, Virginia, by Colonial Williamsburg Foundation architectural historians, have noted the presence of interior walls in several extant early-to-mid nineteenth-century dairies (Smith 1982).
James Shields owned twenty-five slaves at the time of his death in 1750. Although they were no doubt dispersed between his two plantations and his tavern, it is almost certain that he retained a small number to work at his Williamsburg establishment. He probably provided makeshift lodging for these slaves in outbuildings behind his facility. Such accommodations for servants were not unusual, as slaves--especially unskilled domestic workers--often maintained bedding within their owner's outbuildings (Chappell 1982). Landon Carter, for example, recorded in his diary on October 25, 1766:
This day I measured my Corn left in my wheat house under Owen Griffith's care… This day change[d] my lock on my wheat house door. One which cost me 1716. Talbot has lain in that house every night and latched Smith's Johnny once; but this Owen only left the key with Talbot and never locked him up as I ordered him up so he may have made away with the grain or the people may have got in when he went out at night to his wife (Greene 1965:I:329).Likewise, an inventory of Arthur Allen's estate at Bacon's Castle in Surry County, Virginia in May and June 1711 listed "Negroes bedding" among a variety of other goods "In the Still House" (Surry County Records, Deed Book 1709-1711:87). Fifty-nine years later, in Williamsburg, Thomas Craig's 1770 advertisement in the Virginia Gazette for the sale of his Market Square Tavern contained a reference to "a large and strong smokehouse, at one end of it a place for people to sleep in" (Chappell 1982:4). As pointed out by Chappell (1982:4), documentary evidence such as Craig's advertisement provides some insight into "the use [for slave quarters] of unspecialized space in dairies, kitchens, and the like."
The extra space may not have always accommodated only slaves. Interestingly enough, merchant and tavern keeper Daniel Fisher, who rented the Shields Tavern property between 1751 and 1755, made brief reference to an outbuilding on the property in which he spent the night:
… I set out on my Journey on Monday Morning May 12th, 1755, about 4 o'clock; just as Day was breaking. As I lay in a separate Building, detached from the rest of our Habitation and alone; It was easy for me to remove without disturbing any part of my Family (Pecquet du Bellet 1907:II:788).
Well
Perhaps the next most conspicuous feature near the main building on the Shields Tavern property was the well 105 (see Figure 45). It was discovered beneath the backfill of an earlier 1951 archaeological cross-trench near the center of the property, about twenty feet south of the reconstructed well. Apparently it was not then recognized as an archaeological feature, since little evidence of an intact brick lining was visible even following complete exposure of the top of the well shaft. A small remnant of a square mortared brick well head, however, was present. Fragments of white salt-glazed stoneware sealed beneath this feature (9L-913) dated its construction to post-1720.
The fill deposits within the well, described more fully in the next chapter, were products of two distinct activities--forge operation and domestic occupation--during the third quarter of the eighteenth century. But although the refuse clearly post-dated Late Tavern-period occupation, the well was most likely in use at least some thirty years before. Unfortunately, the periodic cleaning of the bottom of the well probably eradicated any evidence of its tavern-period use. The stratigraphic sequence of fill layers, and the obvious temporal affiliation of many of the ceramics in the fill, suggests that none of the artifacts are attributable to the Late Tavern period.
Oyster Shell Walkway
Excavation units on the immediate north side of the well yielded remnants of a service walk that once extend between the well and what was probably the door to the kitchen in the western half of the tavern. This feature measured four feet wide and ten feet long, consisting of whole oyster shell and brick fragments. Several sherds of Whieldon ware, found within a reddish-brown sandy loam layer directly underneath the shell (9L-772), dated construction of the walk to post-1740, with its earliest use most likely during the 1740s and 1750s. In addition, this layer contained an unusual circular disk cut from a copper alloy engraving plate (Figure 49). The function of the disk is, at present, unknown.
Brick Paving
Excavation units 22ON/60E and 23ON/60E yielded remnants of a small brick service porch (9L-645, -646) on the western side of the oyster shell walkway, approximately fourteen feet behind the western end of the tavern (see Figure 45). The porch, which consisted of brickbat paving, was contained within the greyish-brown sandy loam (9L-696) attributed to the Late Tavern period. Two small patches of concentrated brick dust, located on the eastern edge of the feature, suggested eighteenth-century disturbance. Although no ceramics postdating 1720 were found in association with the disturbed brick, or within the layer of brick dust, the feature was likely altered by forge shop construction during the third quarter of the century.
Mixed in with the brick dust, and attached to brick within the paving, were small pieces of shell mortar, indicating that the brick was reused and most likely salvaged from a building or building foundation. Although the paving may have been altered during late eighteenth-century site occupation, heavy modern disturbance associated with the tavern reconstruction severely impacted the northern end of the feature. Thus, the dimensions of the paving could not be ascertained. Nevertheless, the location and date of the brickwork strongly suggests the presence of a porch which may have serviced the kitchen in the western half of the tavern, as well as outbuildings which may have stood in the immediate vicinity.
Fence Lines
Several distinct Late Tavern-period fence lines were identified on the Shields Tavern property (see Figure 45). The most substantial posthole series (Fence Line C), was oriented along a north-south axis some ten feet east of the western end of the reconstructed tavern. The eight postholes within this series measured approximately 1.5 feet by 1.5 feet in size, with a depth of approximately 1.3 feet. The postmolds yielded no evidence of post size as they were severely cut or totally destroyed by holes dug for post removal and replacement.
The regular eight-foot spacing of each posthole within the series was interrupted in two locations by possible gate posts. Three and one half feet west of one of the planting beds, for example, were two postholes. These two features were slightly offset from those within the main series and had a five-foot separation. Adjacent to each feature was a second posthole of similar depth, size, and fill. The four postholes had been intruded by subsequent removal holes. The dark brown loamy fill in two of the intrusive features (9L-1436, -1427) yielded fragments of creamware, indicating post removal sometime after 1762. Curiously, no evidence for additional post removal was present within the north-south posthole series. Clear indication of a later third-quarter eighteenth-century fence along the same line strongly suggests that at least two of the intrusive hole features may have been utilized for replacement posts. This is further suggested by the absence of additional late eighteenth-century postholes in this ten-foot section of fence line. In addition, 107 there is no clear evidence of a shift in the fence line to the west or east during the third quarter of the eighteenth century.
Located within the same Late Tavern posthole series, but sixty-six feet south of the entry gate, was evidence of an entrance into the stable yard. The absence of Late Tavern-period postholes between the sixteen-foot separation of features 9L-41 and 9L-24 suggests a sizable yard entry gate.
The north-south posthole series of which the gates may have been a part extended from the southern half of the property (in front of the western end of the reconstructed stable) to approximately thirty-eight feet south of the tavern. At this point, the fence turned to the west and crossed what would become, in the early nineteenth century, the Coke Office property--in the process enclosing an area which may have included, at that time, the building that has been reconstructed as the storehouse. The four postholes which comprised the western extension were consistently one foot in depth and two feet square. The features were intruded by post removal holes (9L-1490, -1519, -1531) very similar to those which intruded postholes within the north/south series. The intrusive features consisted of a dark brown loamy backfill and contained relatively heavy concentrations of slag and coal. The removal of the posts from this Late Tavern-period fence line most likely took place during the third quarter of the eighteenth century, as suggested not only by the presence of ca. 1770 forge-related industrial waste, but also by a subsequent replacement fence located along a separate but parallel line four feet to the south.
Two other possible fence lines (Fence Lines D and E) may have formed the northern and southern edges, respectively, of an enclosure separating the planting features from the rest of the back yard. This would be logical, since it is likely that stabled horses were allowed to graze in the area to the south. The postholes of these two fence lines, however, were relatively variable in size and spacing, and at least two of the holes (9L-1090 and 9L-1173) contained nineteenth century ceramics, suggesting that, if the fence existed earlier, they were simply replacement holes.
Closer to the tavern, remnants of the fence line which may have demarcated the southern boundary of the relatively small northeastern yard was represented by a very distinct east-west posthole series (Fence Line F) . This series extended to the west off the southwestern corner of the reconstructed dairy, and, as suggested by multiple posthole replacement, existed for a lengthy period of time. Six of the ten postholes found within the series dated to the Late Tavern period; three (9L-1365, -1344, -1333) intruded earlier postholes (9L-1347, -1337, -1336) also believed to be from the Late Tavern period. Construction period was determined by the stratigraphic position of the features and the presence of white salt-glazed stoneware, with a T.P.Q. of 1720, in posthole 9L-1344. Unfortunately, no clear associations between the six postholes could be distinguished, due to variance in their size, depth, and spacing. Likewise, a modern disturbance attributed to reconstruction of the dairy probably destroyed an eastern continuation of the fence line and eliminated evidence needed for individual fence line reconstruction. The presence 108 of late eighteenth-century postholes along the excavated line, and their alignment with original foundations attributable to the Post-Tavern period, strongly suggests that this location continued to be recognized as the southern boundary of the eastern yard during the third quarter of the eighteenth century.
Five postholes found directly south of the southeastern corner of the tavern shed suggest that Fence Line F once extended to the north in this location. At some time in the Late Tavern period, possibly when the large two-room outbuilding was constructed, another north-south fence line (Fence Line G) was erected about eight feet to the east. The postholes constituting this fence line intruded Late Tavern-period greyish brown sandy loam, and were clearly associated with Fence Line F based on their spacing, size, and depth. Postholes 9L-800 and 9L-1230, for example, were approximately one foot deep, two feet wide, and had a ten-foot separation. The same separation existed between postholes 9L-1230 and 9L-1333 of the east-west series, although these postholes were of slightly smaller size and shallower depth. Fragments of Whieldon ware contained within the backfill of posthole 9L-1230 indicates probable fence line construction sometime after 1740.
Drainage Trenches
Three north-south trenches (9L-1219, -1214, -1209) were uncovered directly behind the eastern end of the tavern, on the immediate north side of the reconstructed dairy (see Figure 45). All three features cut Late Tavern layer 9L- 1176 and were sealed by a refuse layer (9L-1141) dating to the same period. As clearly evident in profile, trench 9L-1214 intruded the easternmost trench 9L-1219. Located two feet to the west was feature 9L-1209, which was very similar yet heavily disturbed by archaeological cross-trenching.
Trench 9L-1219, fifteen feet long and 0.6 feet wide, was characterized by flat sides with a rounded bottom. Evident in the base of the trench were seven relatively-distinct shovel cuts, indicating that this was a man-made feature as opposed to a natural formation. The trench fill, which consisted of 0.6 feet of dark reddish-brown sandy silt, contained a fragment of white saltglazed stoneware. This object dated the siltation of the feature to post-1720; given the feature's stratigraphic position, it probably dates to the third or fourth decade of the eighteenth century. This trench was the longest of three and was intruded at its southern end by the reconstructed dairy.
Trench 9L-1214 measured nine feet in length and 0.9 feet in width. The feature contained a somewhat lighter greyish-brown sandy silt than that found in feature 9L-1219, and was only 0.25 feet thick. The intrusion of this feature into trench 9L-1219 suggests that it may have been cut as a replacement. No diagnostic artifacts were found within the trench fill.
The westernmost trench feature (9L-1209), measuring 0.6 feet wide and 0.5 feet deep, was only partially preserved. Only 2.5 feet had survived heavy disturbance from archaeological crosstrenches and Late Tavern fence line construction. Datable artifacts were absent, though the fill type was consistent with that of 9L-1214 and 9L-1219.
109Careful excavation and observation of these linear trench features indicates man-made cuts which may have served for drainage purposes. The gradual slope of the property from west to east suggests that the easternmost portion of the yard was probably difficult to keep dry. These trenches were the fore-runners to more intensive eastern yard utilization and property expansion during the second half of the eighteenth century.
Other Outbuildings
Following the completion of the 1951-52 archaeological investigation, four outbuildings were reconstructed on the property. Archaeological crosstrenching had located a total of four dependency foundations, three of which clustered twenty-nine feet behind the eastern end of the tavern (Figure 50). Buildings were reconstructed atop two of these three foundations--one as an Early Tavern-period stillhouse and the other as a Early Tavern-period dairy. The third, an unidentified rectangular foundation with a large fireplace, was not reconstructed since it appeared during cross-trenching that it intruded the southern half of the stillhouse foundation, and, at that time, it was considered to be of later date.
Seventy-one feet to the west of these foundations were remnants of a robbed brick foundation with possible traces of brick floor paving. A storehouse was reconstructed over that feature. No conclusive archaeological evidence was recovered for the location of the property's stable, but it was reconstructed (based on the 1782 Frenchman's Map) on the southern end of the property.
Unfortunately, the sparse documentation of early fieldwork on the property, coupled with inadequately reasoned justification for outbuilding reconstruction, greatly hindered re-evaluation of the structures. Most importantly, the removal of the original foundations, excavation for modern footings, and floor construction created disturbances which greatly limited the results of controlled archaeological excavation in the area. Nevertheless, excavation units on the north side of the easternmost dependencies yielded some datable evidence relevant to outbuilding function. No such evidence was found for the western reconstructed storehouse, due to heavy disturbance associated with its reconstruction, or for the reconstructed stable on the southern half of the property.
The Stable
References in the documentary record to outbuildings on the Shields Tavern property are scarce. The most frequently-mentioned outbuilding is the stable. Adequate stable facilities and pasturage were of major importance to a tavern keeper's business, and the quality of these facilities often influenced the granting and renewal of tavern licenses (Rice 1983). As stated in Jean Marot's bond for license renewal in 1708:
KNOW all men by these presents that wee John Marott Joseph Chermeson & Richard Wharton all of the County of York are held and firmly bound… in the Sum of Ten Thousand pounds of Tobacco Convenient in the Said County of York… the Twenty fourth day of January 1707[/08]… THE CONDITION of this obligation is Such That Whereas the above bounden John Marot hath renewed his Lycense to keep an Ordinary at Williamsburgh for the Ensueing Year If therefore the said John Marot doth Constantly find andprovide in his Said Ordinary Good wholesome & Cleanly Lodging & Dyet for Travellers & fodder Stablage & Provender or Pasturage as the Season shall require for their horses… and Shall not Suffer or permit any Unlawfull Gaming in his house nor on the Sabbath day Suffer any person to Tiple or Drink more than is Necessary than [sic] this obligation to be Null void and of none Effect…
York Co. Jean Marot [seal]
January Court Joseph Chermeson [seal]
1707[/08] R. Wharton [seal] (York County Records, Orders, Wills 13:110)
Resourceful tavern keepers turned the need for a stable and pasturage to their advantage by supplementing a tavern income with that of a transportation business. Although it is unknown whether Marot provided such a service, the cart, the coach, and the ten horses listed in his probate inventory strongly suggests that he may have done so (Gibbs 1968). This secondary business would require a sizeable stable facility. Even some three and a half decades after Marot's death, Daniel Fisher advertised in the Virginia Gazette of February 1752 that he had "divers Rooms or Apartments to let, also a large Stable with Stalls for about Twenty Horses" (Virginia Gazette, Hunter, February 20, 1752).
Excavation units within the reconstructed stable, as well as on its immediate north side, yielded little conclusive evidence of a large post-supported building. Excavations within the interior of the building exposed only remnants of late nineteenth-century brick buildings, clearly unrelated to the eighteenth-century stable. Excavations in front of the reconstructed building, however, revealed four large postholes-two of which were intruded by two distinct fence lines dating from the early-to-mid eighteenth century. Although the location of the features formed no discernible pattern, the consistency in size (2.5 by 3.0 feet), depth (2.0 feet) and fill type suggests a probable association. A greyish-brown loam backfill, mottled with orange and yellow clay subsoil, was contained within the postholes; it, however, yielded no diagnostic fragments. Nevertheless, the intrusion of two of the large features by separate fence line postholes of early and mid-eighteenth century date suggests very early eighteenth-century placement of the features.
Careful excavation revealed traces of postmolds within the posthole features. Heavy disturbance from eighteenth- and 111 nineteenth-century intrusions subsequent to their abandonment prevented recovery of information about post size as well as posthole pattern. Based on the dimensions of the features, however, they likely contained posts of substantial size and may have been associated with a structure requiring considerable structural support, such as a large stable.
The Storehouse
As mentioned previously, the reconstruction of the storehouse had obliterated any evidence of its construction date. Excavations in 1985-86 could neither confirm nor deny its presence in the Late Tavern period.
The "Stillhouse" and Dairy
Little mention is made in the documentary record of the outbuildings immediately behind the eastern end of the facility. Brief reference is made in Marot's probate inventory to "Sundry's in the Milk house" (see Appendix 1), but the remnants of this structure are most likely well to the west. Some fifty-five years later, tenant Dr. John de Sequeyra's lease specified the portion of the main dwelling to which he had access, as well as outbuildings within the immediate, small eastern backyard:
... all that part of the Lott lately purchased by the said William Goodson of James Sheilds now in the possession and occupation of the said John de Sequeyra lying and being in the City of Williamsburg on the South Side of Duke of Gloucester Street with all those three Rooms thereon which are to the East end of the large dwelling House on the said Lotts and adjoin the small Shop now occupied by 77iomas Craig with the Cellar under the same except one Room thereof not in the use of the said John de Sequeyra and the Rooms above with the Passages and every pail of the House aforesaid which lies to the Eastward of the Rooms aforesaid or any of them or above them with the small yard adjoining thereto and all Houses Kitchens and Buildings… (York County Records, Deeds 8:236-238).
Implied, but not clearly stated, in this rental agreement is the presence of an external kitchen, probably located in the back yard behind the eastern side of the house. The Frenchman's Map of 1782 depicts a single outbuilding behind the dwelling on this portion of the property. If this dependency actually served as de Sequeyra's kitchen, however, it was no longer utilized as such (and, most likely, no longer standing) by 1813. Seven years prior to this date, Peter Powell purchased three-quarters of a lot from Mary Goodson's estate, the easternmost portion of Lot 25 and the northwestern corner of Lot 26. In 1813,
Powell insured his 40'x 30' dwelling with a [22'x 24'] kitchen adjoining on the E and a smokehouse S of the kitchen. The dimensions for the dwelling and kitchen are nearly identical to dimensions of foundations revealed by archaeology [in 1952]. Apparently Thomas Craig's 1772 tailor's shop had become Powell's kitchen by 1813(Gibbs 1986a:10a).
The smokehouse, almost certainly either the reconstructed stillhouse or the reconstructed dairy, stood in the approximate area that the kitchen had once occupied.
Located on the immediate north side of the reconstructed stillhouse were remnants of late eighteenth-/early nineteenth-century brick spreads. Units 112 23ON/130E and 24ON/130E contained two distinct brick paving features. The uppermost paving (9L-1067) consisted of a concentration of small brick chips. This feature appeared to be a repair of, or a subsequent replacement over, a relatively-thick deposit of brickbat paving. The artifact assemblage (mostly pearlware and whiteware) associated with the thin, upper layer indicates repair after 1820. The association of creamware with the larger brick paving (9L-1087) suggests construction after 1762, with use throughout the third quarter of the eighteenth century. This larger initial brick paving sealed a greyish-brown sandy loam layer which dated to the Late Tavern period. Careful probing of the ground beyond the easternmost edge of the excavation unit revealed the brick spread for an additional ten feet. Similar brick paving (9L-1190) was found several feet to the west in excavation unit 230N/120E. This western extension of the brickwork was characterized by a notable concentration of oyster shell mixed with the brickbat in the paving. Clearly, the third-quarter eighteenth-century date on the initial brickwork, the evidence of its substantial size, and the documentary reference to a kitchen building, strongly suggest that it may have been the service porch for tenant John de Sequeyra's kitchen.
A 2.5-by-2.5-foot test unit placed on the inside of the reconstructed stillhouse revealed heavy modem disturbance. Approximately 0.3 feet of intact greyish-brown sandy loam survived interior building excavation during its reconstruction. Although the layer yielded no diagnostic artifacts, its consistency and stratigraphic position suggest it as a probable extension of the Early Tavern-period layer encountered on the north side of the reconstructed outbuilding. This extension of sheet refuse into the interior suggests, quite obviously, that the building was not present when the refuse layer was deposited, and thus was probably not an Early Tavern-period feature.
The Early Tavern-period occupation layer was sealed by 3.5 feet of compacted orange sandy clay backfill. Clearly, this thick modern backfill was a result of the complete destruction, during the 1953 reconstruction, of the two circular brick features located within the original foundation. Based mostly on conjecture from Marot's inventory, this brickwork was interpreted as being associated with distillation and hence evidence for the stillhouse; however, they are probably more accurately interpreted as brick fireboxes within a smokehouse. A similar feature was located within an outbuilding foundation on the grounds of the Governor's Palace in 1930: "This [circular] feature was interpreted as a sort of inclosed hearth, which led to the conclusion that the foundation represented the remains of a smokehouse" (Wenger 1980:18). It is, in fact, likely that the building currently recognized as Marot's stillhouse was in fact Peter Powell's early nineteenth-century smokehouse, shown on his 1813 insurance plat.
Remnants of two separate, distinct marl spreads were located within excavation units 22ON/120E, 23ON/120E, and 23ON/11OE9 on the immediate north side of the reconstructed dairy. The earliest of these features (9L-769) was characterized by an irregular shape and poorly-defined boundaries (due to disturbance). Nevertheless, the size of the remaining intact spread (ten feet east-west by eight feet north-south) and 113 its thickness (0.2 feet) strongly suggest a fairly substantial feature; most likely it was a service porch associated with the dairy. Documentary evidence neither identifies this outbuilding nor refutes its reconstruction as a dairy. Fragments of pearlware found embedded within the associated marl, however, suggest that the structure was in use during the last two decades of the eighteenth century, and not during the Marot period. It is, in fact, likely that the building reconstructed as a Marot-period dairy was actually a support building utilized by Dr. John de Sequeyra during the third quarter of the eighteenth century.
SPATIAL PATTERNING,
by
Gregory J Brown and David R Muraca
Analysis of the spatial distribution of artifacts in the Late Tavern period was greatly hindered by the fact that, in general, there were few discernible areas of yard refuse. Most had been destroyed in the extensive modifications to the property in the latter part of the eighteenth century. It is therefore necessary to extrapolate from the patterns in the "transitional" layer (see Chapter 7), recognizing that such patterns may have changed dramatically by the 1750s.
The most noticeable pattern seen in the diagrams (see Figures 29-37) has to do with the "Architectural" category. Scatters of nails and window glass on the eastern side of the yard point to repair or construction episodes relating to two structures--the two-room outbuilding thought to be a dairy or storehouse, as well as a servant or slave quarter, and the small shed addition on the eastern side of the main tavern building.
The easternmost addition, believed to be the "Lower Room" referred to in James Shields' probate inventory, was constructed sometime prior to his death around 1750 (Gibbs 1986a). It is possible that the concentration of nails in the occupation layer just south of the addition (units 11ON/230E and 120N/230E) are remnants of building debris associated with its construction. The building hardware is clearly not related to the construction of the outbuildings clustered directly south of the tavern addition, as archaeological evidence suggests that the earliest of these support buildings was not in use prior to the 1760s.
Careful excavation of the occupation layers and features associated with the two-room outbuilding indicates that the building was constructed sometime after 1732, and destroyed during the third quarter of the eighteenth century. Remnants of a light brick foundation within a robber's trench suggests that the building was of frame construction, and, based on the presence of an interior wall, was divided into two rooms. The heavy concentration of nails contained within the "transitional" layer on the immediate north side of the outbuilding lends support to the interpretation of the building's architectural appearance, as well as the general period of its construction. Likewise, the concentrated window glass within the same excavation unit suggests the presence of a window or windows on the northern side of the outbuilding. Similar concentrations of material were not clearly present adjacent to the remaining sides of the structure, although heavy disturbance on the building's 114 south side prevented inclusion of recovered materials from consideration in this analysis.
| Vessel Form | No. | ||
|---|---|---|---|
| Drinking Vessels: | 111 | ||
| Cans | 4 | ||
| Cups | 3 | ||
| Punch bowls | 54 | ||
| Tankards | 50 | ||
| Teawares: | 46 | ||
| Saucers | 27 | ||
| Tea bowls | 16 | ||
| Teapots | 2 | ||
| Teapot lids | 1 | ||
| Food Serving and Consumption: | 67 | ||
| Refined earthenware bowls | 8 | ||
| Custard cups | 2 | ||
| Plates | 48 | ||
| Platters | 3 | ||
| Porringers | 1 | ||
| Sauce boats | 2 | ||
| Food Storage and Preparation: | 31 | ||
| Bottles | 3 | ||
| Coarseware bowls | 7 | ||
| Preserve jars | 1 | ||
| Jugs | 3 | ||
| Lids | 2 | ||
| Pans | 8 | ||
| Pipkins | 1 | ||
| Storage jars | 6 | ||
| Toiletry Vessels: | 30 | ||
| Basins | 1 | ||
| Chamber pots | 19 | ||
| Drug jars | 1 | ||
| Ointment pots | 9 | ||
| TOTAL: | 282 |
There is little to suggest the location of the Late Tavern kitchen. Coarse wares and bone do cluster behind the eastern part of the tavern in the "transitional" layer, but it is not clear whether this cluster relates to refuse from the eastern cellar, the eastern ground-floor room of the western portion, or even the two-room outbuilding directly to the west. Whatever the source, it does appear that yard scatter was concentrated in the area between this latter outbuilding and Fence Line E, enclosing the northeastern yard.
ARTIFACTUAL INFORMATION,
by S. Kathleen Pepper
The Late Tavern-period ceramic assemblage, representing the Taylor and Shields occupations (1738-1751), contained 282 vessels. Twenty-one vessel forms were separated into five different categories--drinking vessels, teawares, food serving and consumption vessels, food storage and preparation vessels, and toiletry vessels (Table 6). Seventy-five percent of all Late Tavern vessels were imported from England (Table 7), with the rest either porcelains from China (15%), stonewares from Germany (6%), or coarsewares of local manufacture (4%).
115| Ware Type | No. |
|---|---|
| Coarsewares: | 26 |
| Black-glazed redware | 1 |
| Buckley | 1 |
| Colono ware | 4 |
| Miscellaneous/unidentified | 4 |
| Red sandy | 5 |
| Staffordshire mottled | 2 |
| Staffordshire slipware | 1 |
| Surrey-type ware | 1 |
| Yorktown-type | 7 |
| Delftware: | 103 |
| Porcelains: | 42 |
| Chinese porcelain | 42 |
| Refined Earthenwares: | 11 |
| Astbury-type | 2 |
| Jackfield-type | 1 |
| Whieldon ware | 8 |
| Stonewares: | 100 |
| Burslem salt-glazed | 1 |
| Dipped white salt-glaze | 8 |
| Fulham | 20 |
| Nottingham | 4 |
| Shaw salt-glazed | 1 |
| Speckled paste | 4 |
| Staffordshire brown | 2 |
| Westerwald | 18 |
| White salt-glazed | 42 |
| TOTAL: | 282 |
As with the Early Tavern-period ceramic assemblage, the preponderance of English vessels is to be expected. Not only did the English ceramic industry dominate the world market, but most Americans purchased imported English goods either directly from England or locally through area merchants. As American ceramics were not produced in significant quantities until the nineteenth century, it is not surprising to find relatively little locally-manufactured pottery in this later assemblage. In fact, there are proportionally fewer coarseware vessels represented in the Late Tavern assemblage than in the Early Tavern period.
Likewise, there are proportionally fewer German stonewares present in the later period. Although German tankards, jugs, and chamber pots were imported in large quantities during the first three quarters of the eighteenth century, these vessel forms made up only a small proportion of the total ceramic assemblage used in colonial households. Because German imports did not come in the wide variety of vessel forms produced by the English potters, they never played as prominent a role in eighteenth-century homes. In addition, once the Staffordshire potters began competing in the same vessel categories, starting with production of "scratch blue" white salt-glazed stoneware in the 1760s, German products became increasingly less common in American households (I. Noël Hume 1969b:283).
116Chinese porcelains, however, became increasingly common. They were imported in great quantities--thus lowering prices--by American consumers wanting fashionable wares for the now-important tea-drinking ritual.
Drinking Vessels and Teawares
Bragdon's (1981) observation that drinking vessels are more common on tavern sites than on domestic ones was borne out by the Late Tavern period ceramics. Fifty-five percent of all vessels were either teawares or drinking vessels. The former category consisted of teapots and teapot lids in addition to cups, tea bowls, and saucers, while cans, tankards, and punch bowls comprised the drinking vessel category.
Most of the hot beverages were probably served in the teaware vessels, which would have held coffee, tea, or chocolate. As with the Early Tavern period, the Late Tavern assemblage included only moderate quantities of cups and tea bowls; saucers represented over half of the teawares. The remains of an Astbury-type teapot, produced after 1725, and a Jackfield-type teapot, produced after 1740, suggest continued interest in presenting an up-to-date, fashionable appearance to tavern patrons.
Almost three-quarters of the teaware assemblage was composed of either Chinese porcelain or English delftware. Given that delftware made up just over half of the Early Tavern-period teawares, with Chinese porcelain making up the rest, it is possible that some of these wares in the Late Tavern period are holdovers or remnants of earlier tea services.
Although the English delftware industry competed directly with Chinese porcelain for the tea and coffee market--a battle the more fragile delftware ultimately lost--newer, more fashionable ceramics also fought for a portion of the burgeoning market. Four of these newer wares were represented in the Late Tavern-period assemblage--white salt-glazed stoneware (first made in 1720, with molded variations added by 1740), Astbury-type (first made in 1725), Jackfield-type (first made in 1740), and Whieldon ware (also first made in 1740). All had reached the height of their popularity by the mid-eighteenth century and were common, inexpensive, and durable alternatives to porcelain and delftware teas. Taken together, these inexpensive earthenwares represent a significant proportion of the teaware assemblage.
Cold beverages were served in cans, tankards, and punch bowls. In the Late Tavern-period assemblage, cold beverage containers comprised just over one-third of all vessels recovered. Although they still formed the backbone of tavern operations, their role had diminished slightly, due in part to the increasing dominance of the tea ritual in colonial life. That they were still an essential part of daily routines can be seen by the proportion of tankards and punch bowls represented in the entire assemblage (18% and 19%, respectively). Only plates (17%) had comparable representation.
Only one-third of these early drinking vessels were stonewares. Again, they were primarily associated with cans and tankards. The Late Tavern period 117 had mostly the same varieties of stoneware as were present in the earlier assemblage, and in comparable proportions. Half of the stonewares were ware types commonly used throughout the eighteenth century--Fulham and Nottingham wares from England and Westerwald stoneware from Germany. White salt-glazed stoneware, readily available after its introduction to the ceramic market in 1720, was also present in significant quantities. While these trends were not unexpected, what was unusual about the Late Tavern period assemblage was the presence of large quantities of outdated earlier wares no longer at the height of fashion. These wares included Burslem saltglazed, dipped white salt-glazed, speckled paste, and Staffordshire brown stonewares. It seems likely that these wares were holdovers from the earlier tavern operation which finally reached the end of their usefulness during the Shields period.
Five coarseware and seven refined earthenware vessels were recovered from the Late Tavern period. The coarsewares were either older wares that had reached the height of their popularity by or during the first quarter of the eighteenth century, such as Staffordshire mottled or Surrey-type, or were common wares available throughout most of the colonial era, such as Staffordshire slipware and unidentified locally-made coarseware. These utilitarian wares were probably purchased for use during the Marot occupation and discarded during the later Shields period.
The refined earthenwares, on the other hand, probably represent later acquisitions purchased to replace or add to the existing ceramic collection. Astbury-type, a thin, red-bodied ware with a clear lead glaze, was first introduced in 1725 and made throughout most of the eighteenth century. A teapot represented the only example of this ware recovered from the Shields occupation. One other refined earthenware teapot was excavated from the Late Tavern period. This teapot was of Jackfield-type ware, a brilliant black-glazed earthenware with a red or purplish paste which was first produced around 1740. By the 1760s, Jackfieldtype teawares and pitchers had become common consumer items in colonial American households (I. Noël Hume 1969b:123). All of the other refined earthenware vessels--four saucers and one tankard--were Whieldon wares, first made in 1740. This ware type, the first hard-fired lead glazed earthenware with a whitish or cream-colored body, became a popular teaware item prior to the introduction of creamware by Josiah Wedgwood in 1762.
The remaining drinking vessels and teawares were made of English delftware (34%) or Chinese porcelain (25%). Although English delftware had assumed the dominant position in the English ceramic market by the end of the seventeenth century, it had lost much of the tableware market to the sturdier, higher-status porcelains from China whose glaze was not as easily chipped and cracked in everyday use. Smaller delftware vessels, including teawares, fell out of fashion faster than the larger, sturdier vessels--such as punch bowls--and were infrequently found after around 1750 (I. Noël Hume 1969b:111). This pattern is evident in the two tavern assemblages. Delftware punch-bowls and teawares were almost evenly represented in the Marot's occupation drinking vessels, while punch 118 bowls comprised almost three-quarters of the Shields-period drinking vessels (see Figure 51).
As the delftware industry was beginning to decline, the porcelain industry began its ascendancy within the ceramic market. Improved trade and greater production made Chinese porcelain more readily available and less expensive throughout the eighteenth century, although it remained a high-status item, which helped to solidify its position in the ceramic industry. The gradual increase in porcelain consumption occasioned by these changes is evident in a comparison of the delftware and porcelain vessels from the two tavern assemblages. Delftware continued at a constant level but Chinese porcelain increased dramatically during the Shields occupation, primarily due to greater quantities of porcelain punch bowls.
The archaeological evidence complements the picture of the Shields lifestyle revealed by James Shields' probate inventory (Appendix 2). This inventory listed a large quantity of porcelain among his possessions at the time of his death in 1750: "4 China Chocolate Cups, ... 12 China Saucers, [and] a Parcel China." The "6 Cups, 2 Coffee Pots, ... [and] 1 Chocolate Pot" may or may not have been porcelain. Based upon the archaeological record, these vessels could also have been made of Astburytype ware, Jackfield-type ware, Whieldon ware, or the common white salt-glazed stoneware. Additionally, the inventory specified "6 earthen Tea Cups," which probably refer to delftware given the quantities recovered archaeologically.
Food Serving and Consumption Vessels
Food was of course an important component in daily tavern operations. The different varieties of food prepared and served is reflected in part in the various types of tablewares and animal bone refuse excavated from the tavern yard. The food serving and consumption vessel category for the later tavern period consisted of six different vessel forms: serving bowls, custard cups, plates, platters, porringers, and sauce boats.
Food serving and consumption vessels comprised nearly one-quarter of the vessels in the Late Tavern period assemblage, almost twice the proportion recovered from the Early Tavern assemblage. This significant change was primarily due to the greater quantities of plates and increased variety of vessel forms recovered from the Shields occupation. The food serving and consumption vessel category in both the Marot and Shields tavern assemblages, however, played a secondary role to the drinking vessel category.
119As a more standardized cuisine took shape within British and colonial American culture, changing or displacing traditional Medieval-style meals, specialized vessels began to find their way into eighteenth-century households. Two such vessel forms, custard cups and sauce boats, were recovered from the Shields occupation. The two matching custard cups were used to bake and serve custards. They were used to serve individual portions and were usually made of earthenware. Likewise, sauce boats were produced in response to the demands created by a new cuisine. Many meat and vegetable dishes were now accompanied by a selection of sauces or gravies, each of which were served in a specialized container. The two sauce boats from the Late Tavern assemblage were made of white saltglazed stoneware with slip cast decoration.
Other serving vessels present in the Shields ceramic assemblage had more generalized functions. Serving bowls were common tableware vessels used to display "wet" dishes such as potages, soups, stews, and meats served in their own broth. They were usually made of refined earthenwares or stonewares and came in a variety of sizes and capacities. All but one of the serving bowls in the Late Tavern period were made of white salt-glazed stoneware, the first, refined stoneware suitable for use as a tableware. White salt-glazed stoneware tablewares quickly became popular following their introduction to the ceramic market in 1720. The other serving bowl from the Shields period was an Astbury-type ware.
Porringers were another vessel form used to cook and serve a variety of individual food portions. Although pewter and delftware porringers were quite common, the single example recovered from the Late Tavern period was made from a locally-manufactured Yorktown-type coarseware. Such coarse earthenwares were commonly produced during the first half of the eighteenth century.
Almost three-quarters of all food serving and consumption vessels from the Late Tavern period were plates (Figure 52). Only tankards and punch bowls were recovered in greater quantities. The dominance of plates, not only within this category but within the entire assemblage, is not surprising. Throughout the colonial period, the ratio of flatwares to hollowwares decreased as households moved from the communal "trencher mate" dining of the early seventeenth century to the individual "one person, one plate" dining of the eighteenth century (Deetz 1977:52-61). This change, coupled with the adoption of the fork by the seventeenth century, enabled people to prepare their meats and vegetables in a greater variety of ways and to serve these meals on plates and platters.
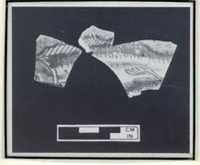 Figure 52. Fish motif delftware bowl fragment.
Figure 52. Fish motif delftware bowl fragment.
Most of the plates from the Shields occupation were made of delftware or white salt-glazed stoneware. The former was one of the principal forms produced by the English delftware industry, although the ware's popularity had begun to decline by the mid-eighteenth century. White salt-glazed stoneware plates, by contrast, became increasingly common after 1740, in part because of the introduction of various types of molded rim designs. A small quantity of Whieldon ware and Chinese porcelain plates were also retrieved from the Late Tavern period. The Whieldon ware plates were first produced in 1740 and continued to be relatively popular until the introduction of the enormously successful creamware in 1762. The Chinese porcelain plates were most likely used for desserts and tea services.
Platters served a similar function to plates, the primary difference between them being capacity. Plates were used to serve complete meat or vegetable dishes to individual patrons, whereas platters were used to served large quantities of vegetables or roasted, fricasseed, broiled, or grilled meats. Like plates, platters were produced in a wide range of ware types. Earthenware platters were the most common, although stoneware and porcelain varieties were also available. One Chinese porcelain and two delftware platters were excavated.
James Shields' probate inventory listed "3 ½ China Plates, … 3 China [Dishes], … 3 China Butter Plates, … 3 Earthen Bowles, … 3 Earthen Dishes, … [and] 17 Earthen Dishes." Given the composition of plates and platters recovered in the archaeological record, most of these "earthen" vessels were most likely made of English delftware.
Food Storage and Preparation Vessels
Food storage and preparation vessels were also essential components of daily tavern operations. Eight different vessel forms, comprising 11% of the total ceramic assemblage, were used to store and prepare the meals served during the Shields occupation. These vessels included bottles, coarse bowls, preserve jars, jugs, lids, pans, pipkins, and storage jars.
Of these eight forms, bottles, preserve jars, jugs, and storage jars were primarily used for food storage, whereas pans, pipkins, and coarse bowls were principally associated with food preparation. Lids could have been used for either or both types of vessels.
The various liquids used in food preparation--such as vinegar, oil, and wine--were usually stored in bottles or jugs and sealed with cork, paraffin, or leather. Many storage vessels were made of some type of stoneware, due to its greater durability and minimal porosity. All six bottles and jugs recovered from the Late Tavern period were made of stoneware--the Fulham and dipped white salt-glazed stoneware bottles and jugs being imported from England, with the Westerwald bottle and jug coming from Germany.
The other two food storage forms, preserve jars and storage jars, were used to store both "wet" and "dry" foodstuffs. They were wide-mouthed containers, in contrast to the narrow-mouthed bottles and jugs. "Dry" food-related items, such 121 as potted meats, jellied fruits, and powdered roots and herbs, were more easily stored in these wider-mouthed containers, and a variety of earthenware and stoneware containers were manufactured for such purposes. Two of the storage jars and the single preserve jar associated with the Shields occupation were made of Fulham stoneware. The other four storage jars were made of Red Sandy ware or unidentified, locally-made earthenwares.
Pans (often termed milk or cream pans) and coarseware bowls were the most common types of preparation vessels. Although pans were primarily used in the dairy, they could also be used for a variety of other preparation functions. Coarseware bowls were used for numerous kitchen duties. Both types of vessels were almost always made of some form of earthenware which had been lead glazed. All eight of the Late Tavern-period pans were made of either Red Sandy or Yorktown-type ware. The 1750 James Shields inventory listed "4 Milk Pans, … [and] 5 Milk Pans," attesting to their importance in the daily operations of the tavern. Buckley ware, Colono ware and unidentified but locally-made coarsewares made up the seven coarse earthenware bowls associated with the Late Tavern period. It is important to note the presence of Colono ware, a very common bowl form whose production has been attributed to either slave or Native American manufacture (Ferguson 1980).
One pipkin was also recovered from the Late Tavern period. Pipkins were three-legged pots that came in a variety of sizes; they were used as saucepans are commonly used in modern cuisine. The single example from the Shields occupation was a Fulham stoneware imported from England.
Two lids, one of English delftware and one of Fulham stoneware, were also retrieved from this later occupation. These lids could have served almost any function, and without the attendant matching vessel an accurate categorization is difficult. Lids were used to cover storage or preparation vessels--as well as toiletry and pharmaceutical containers--and were made of virtually any type of ceramic.
Toiletry and Pharmaceutical Vessels
The last ceramic category, toiletry and pharmaceutical vessels, comprises a small proportion of the total Late Tavern period ceramic assemblage. Only 10% of all vessels fell into this category.
Two-thirds of all toiletry vessels were chamber pots, an essential feature of any tavern operation. Most of the nineteen chamber pots were products of the English delftware industry which continued to produce these large utilitarian items until the early nineteenth century (I. Noël Hume 1969b: 147). The rest were Westerwald stoneware chamber pots, which were commonly imported from Germany until the 1760s when English salt-glazed stoneware made serious inroads into the German chamber pot market (I. Noël Hume 1969b: 149). One lone example of a black-glazed redware chamber pot was also recovered from the Late Tavern period. Surprisingly, James Shields' probate inventory listed only four chamber pots for the entire tavern, "2 Stone chamber Pots, … [and] 2 chamber Pots." 122 The former were either Westerwald or English products, while the latter two were most likely delftware given the quantity of delftware chamber pots recovered archaeologically.
Drug jars and ointment pots are commonly found on eighteenth-century colonial sites. Only one drug jar and nine ointment pots were recovered from the Late Tavern period. These vessels were used to store dry preparations ranging from cosmetics to herbs. Most drug jars and ointment pots were made of delftware, and these vessel forms were among the last produced by the English delftware industry in the early nineteenth century.
Non-Ceramic Finds
As in the Early Tavern period, both glass and small metal objects were recovered in great abundance. While perhaps not as well stocked as Jean Marot, James Shields' inventory notes that he had in his cellar "3 half pint Decanters & 1 pint Do, 69 Wine Glasses, 82 Jelly Do, 6 Sweet Meat Do, [and] 29 Sullibub Do" (see Appendix 1). Examples of his wine glasses can be seen in Figure 53.
The most significant metal objects included the brass rumbler bell (see Figure 47), a variety of shoe and harness buckles, and miscellaneous small furniture elements.
ZOOARCHAEOLOGICAL DATA,
by Roni H. Polk
The Late Tavern faunal assemblage consisted of 677 identifiable and 3548 unidentifiable bones. This sample is more than large enough to provide statistically-reliable information on the relative importance of animals. The 123 data from the Late Tavern period is presented in Tables 8 and 9. At least twenty-four species were positively identified in the sample: one crustacean, eight fish, one amphibian, eight birds, and nine mammals. Nine domesticated species were identified: domestic goose, domestic duck, chicken, dog, cat, horse, pig, cow, and sheep/goat. Bones of one commensal mammal, the Norway rat, were found. Wild mammals utilized during the Late Tavern period included Eastern cottontail, raccoon, and whitetailed deer.
TABLE 8. ANIMALS REPRESENTED IN THE LATE TAVERN FAUNAL ASSEMBLAGE
-
CRUSTACEANS
- Callinectes sapidus (Blue Crab)
-
FISHES
- Acipenser spp. (Sturgeon)
- Ictalurus spp. (Catfish)
- Morone americana (White Perch)
- Morone saxatilis (Striped Bass)
- Family Sparidae (Porgies)
- Archosargus probatocephalus (Sheepshead)
- Family Sciaenidae (Croakers and Drums)
- Pogonias cromis (Black Drum)
- Sciaenops ocellatus (Red Drum)
- Cynoscion spp. (Weakfish)
- Cynoscion regalis (Sea Trout)
-
AMPHIBIANS
- Rana catesbeiana (Bullfrog)
-
BIRDS
- Ardea herodias (Great Blue Heron)
- Anser spp. (Goose)
- Anser anser (Domestic Goose)
- Anas spp. (Dabbling Duck)
- Anasplatyrhynchos (Domestic Duck or Mallard)
- Family Phasianidae (Chicken, Turkey, and Quail)
- Meleagiis gallopavo (Turkey)
- Gallus gallus (Chicken)
- Colinus virginianus (Bobwhite)
- Ectopistes migratoiius (Passenger Pigeon)
- Asio flammeus (Short-Eared Owl)
-
MAMMALS
- Sylvilagus floridanus (Eastern Cottontail)
- Canis familiaris (Dog)
- Procyon lotor (Raccoon)
- Felis domesticus (Cat)
- Equus spp. (Horse or Ass)
- Order Artiodactyla I (Sheep, Goat, Deer, or Pig)
- Order Artiodactyla 11 (Sheep, Goat, or Pig)
- Sus scrofa (Domestic Pig)
- Odocoileus virginianus (White-Tailed Deer)
- Family Bovidae (Cattle, Sheep, and Goats)
- Bos taurus (Domestic Cow)
- Ovis aries/Capra hircus (Domestic Sheep or Goat)
Species Identified--Crustaceans
Only one fragment of a blue crab (Callinectes sapidus) was identified from the Late Tavern period. Blue crab can be found in low-salinity nearshore waters or in high-salinity ocean waters, with females gathering in the lower Chesapeake Bay where the waters are saltier. In modern times 100 million pounds or more are taken in a good year. Blue crabs mate from June through October, when the female is in her last soft-shell molt. Females lay 124 eggs near the mouth of the Bay from May to October. When blue crabs reach the age of twelve to sixteen months, they reach an average size of five inches and are considered sexually mature (Lippson and Lippson 1984:127128).
Thomas Harriot, a seventeenth-century chronicler traveling with Walter Raleigh, provided what was probably one of the earliest mentions of this crustacean: "sea crabs, such as we have in England"(Wharton 1957:2) . In 1607 John Smith wrote of the Jamestown settlers that "from May to September, those that escaped lived upon sturgeon and sea crabs" (Wharton 1957:6). In The Bounty of the Chesapeake: Fishing in Colonial Virginia, Wharton (1957:41) contended that, prior to the nineteenth century, blue crabs and oysters were only sold near where they were gathered, since there were not adequate handling and packing facilities to preserve freshness during shipment. Archaeologically, however, blue crabs are often found in Tidewater Virginia colonial sites, both on the coast and elsewhere.
Species Identified--Fish
From the time settlement began at Jamestown in 1607, the Tidewater Chesapeake was renowned in Europe for its abundance of fish. Colonists learned about new types from Native Americans, who also taught them the best means for their capture. And, although mammals and birds were likely preferred over fish--all other things being equal--there is no question that fish was a dependable source of protein year round in Tidewater Virginia.
One source on British culinary traditions indicates that fish played a relatively small role in the English diet. What role fish did have in the English diet was dependent upon religious strictures and/or secular considerations of supply and demand (Wilson 1974). Toward the end of the seventeenth century, the requirement that fish be eaten on Saturday was relaxed. The lower classes soon rejected the less expensive varieties of fresh and salted fish which they had been forced to consume, though choicer-quality fresh and saltwater fish were still consumed by the upper classes. In the late eighteenth century, with improvements in preservation and inland transport of fresh fish, consumption--salted, dried, and pickled--was on the upswing.
Henry Miller's work on seventeenth-century Chesapeake sites has shown that there was a great deal of variation in fish exploitation (1984:337). Those with access to a dependable fish resource, made up of generally large individuals, exploited them relatively heavily; this was the case at settlements along the Potomac. The less salty waters of the James, however, provided a less seasonally-dependable resource, and the fish were generally smaller individually. Not surprisingly, the exploitation of the James' fish was much less intensive. In all historic sites from this region fish have made up a relatively small percentage of the total diet.
Even so, fish were important. They are consistently present on all sites, though never in as great a quantity as meat from domestic mammals. Since the Bay provides an environment rich in nutrients, as a result of fresh waters which feed into it, its chemical composition is favorable to spawning and feeding 125 conditions of a large number of estuarine, oceanic, anadromous, and semi-anadromous fishes (H. Miller 1984:128-133). Thus the bay region was rich in its fish resources, and fish were abundant and readily available to early colonists. Robert Beverley wrote enthusiastically in 1705 about the number of species:
... Those which I know myself, I remember by the names of herring, rock, sturgeon, shad oldwife, sheepshead, black and red drums, trout, taylor, greenfish, sunfish, bass, chub, plaice, flounder, whiting fatbacd, maid, wife, small turtle, crab, oyster, mussel, cockle, shrimp, needlefish, bream, carp, pike, jack, mullet, eel, conger eel, perch, and catfish (Wharton 1957:39).
Oceanic, anadromous, and semi-anadromous fish were found in the Late Tavern assemblage. Adult oceanic fish use the Chesapeake Bay for a feeding ground, while their juvenile fry utilize it as a nursery. These fish are most abundant in the Bay during the warm months, spawning near the mouth of the Chesapeake or in the Atlantic. Species of oceanic fish present in the Late Tavern assemblage included catfish (Ictalurus spp.); sheepshead (Archosargus probatocephalus); croaker and drum (Family Sciaenidae), including black drum (Pogonias cromis) and red drum (Sciaenops ocellatus); and sea trout (Cynoscion regalis). Their habitats vary significantly, however; sea trout and red drum, for example, are pelagic foragers, while the black drum is almost exclusively a bottom-feeder (Lippson and Lippson 1984:190).
Anadromous and semi-anadromous fishes pass most of their time in the Atlantic, but return to fresh or brackish water to spawn--usually in the spring. Like the oceanic fish, anadromous and semi-anadromous adults feed in the Bay, but generally leave their fry behind after spawning and return to the Atlantic. Anadromous fish remains found at the Late Tavern included sturgeon (Acipenser spp.), while semi-anadromous fish remains included white perch (Morone americana) and striped bass (Morone saxatilis). Striped bass and young white perch feed upon other fish throughout the water column, while sturgeon feed upon bottom-dwelling estuarine invertebrates (H. Miller 1984:135-137). During the spawning season, when large numbers of them migrated upstream, many were caught and eaten fresh, but could also have been smoked or salted for later use (Wharton 1957). Sheepshead was an early favorite, and was abundant throughout the colonial period. Sturgeon was plentiful and delicious, much prized for its roe, which was shipped to England for caviar (Lippson and Lippson 1984:196).
Species Identified--Amphibians
Two fragments of a bullfrog (Rana catesbeiana) were identified from the Late Tavern sample. The bullfrog is the largest frog in North America, growing to adult size of three and a half to eight inches long. This frog prefers slow-moving streams with good cover and plenty of room, as well as ponds and lakes. Bullfrogs are nocturnal and breed in the southern United States between May and July. Today bullfrogs are commercially harvested in many areas outside their natural range (Behler and King 1979:372-373). They are not mentioned, however, in seventeenth-century Jamestown accounts as 126 dietary choices, though it has been suggested that "if they were not eaten, it was because of cultural aversion, not gustatory choice" (Cotter 1958:8). For this reason, and because the bones obviously came from extremely small individuals, bullfrog remains found in the Late Tavern assemblage were not counted as possible sources of meat.
Species Identified--Birds
Miller (1984:121) has emphasized quantity and variety of avian fauna present in the seventeenth-century Chesapeake region, in comparison to those in England. Cotter (1958:8) stated:
Of all the fauna, possibly birds most impressed the settlers. Wildfowl, like fish, were present in the Tidewater in truly fabulous numbers, especially in migratory seasons. They were drawn to the rivers, marshes, and sounds by the crustacea and lush aquatic vegetation such as wild celery and oats.
Tidewater Virginia is a part of the annual spring and fall migration of many avian species along the Atlantic Flyway. Some winter in the Chesapeake region, accounting for many of the more than 380 bird species found in the area today (H. Miller 1984:124). Doubtless, many other types, including the now-extinct passenger pigeon, were once among them.
Remains of five wild species were found in the Late Tavern assemblage. Remains of a great blue heron (Ardea herodias) suggest that this large water bird was being eaten. These birds inhabit fresh and salt water marshes (Robbins, Bruun, and Zim 1966:94), and are most common during their migrations between March and April and between August and October (Virginia Society of Ornithology 1979: 6).
Some of the birds identified from the Late Tavern assemblage may have come from wild fowl. Because of inter-breeding and a general skeletal similarity, however, it is often virtually impossible to isolate wild from domestic animals. Thus, though the majority of the goose bones from the sample were identified as domestic goose (Anser anser), one fragment was assigned only to the goose family (Anser spp.), and could possibly be from the wild Canada goose (Branta canadensis). Canada geese have always been plentiful in the Tidewater and today some remain year-round. Canada geese were domesticated by the nineteenth century (Reitz 1986:54), but likely not before.
Domestic ducks, too, are difficult to distinguish. Generally, ducks can be placed into two broad categories based on their habitat and feeding preferences: (1) surface feeding or dabbling ducks, and (2) diving ducks (H. Miller 1984:126). Bones from only one of these groups, the dabbling ducks (Anas spp.), were recovered in the Late Tavern assemblage. Dabbling ducks feed at the surface, seldom diving, and usually stay close to shore in marshy environments. Members of this family include baldpate, black duck, gadwall, mallard, and shoveler.
The other wild avifauna--passenger pigeon and owl--contributed only one individual each to the minimum numbers count. The passenger pigeon, now extinct, lived in open woodlands and forests, and was present in the Chesapeake 127 primarily in the fall (H. Miller 1984:126). These birds travelled in large flocks during irregular migration flights and were easily slaughtered (Cotter 1958:231). An early Virginian stated that "there are... wilde Pidgeons (in Winter beyond number or imagination, my selfe have seene three or four houres together flockes in the Aire, so thicke that even they shadowed the Skie from us)…" (cited in Schorger 1973:5). Remains of another bird inhabiting this same econiche, the short-eared owl (Asio flammeus), were also identified from the Late Tavern period. Probable culinary aversions suggest that this latter species, at least, was not among the animals consumed.
The most important group of fowl in the assemblage was the family Phasianidae, which includes the pheasants, turkeys, quail, and chickens. Present year-round in forests and open woodlands are two members of this family--bobwhite (Colinus virginianus) and turkey (Meleagris gallopavo). Bobwhite remains constituted only one individual for a total of 0.5 pounds of usable meat. Turkey provided the second most plentiful source of meat among birds, with remains from two individuals accounting for a total of fifteen pounds of usable meat. Once again, wild and domestic turkey bones are skeletally distinguishable only upon average relative size, and thus it is not known whether they were wild or domesticated.
The most important source of bird meat came from the domestic chicken (Gallus gallus). At least nine adults and two immature individuals were found. Of course, chickens are not only used for their meat but as a source for eggs as well.
Because a number of bones were identifiable only to Family Phasianidae were chicken-sized, rather than turkey-sized or bobwhite-sized, and because chicken was easily the most numerous species from this family present at the site, all Phasianidae bones were added to the chicken category for statistical computations. Even so, chicken remains accounted for only 0.62% of the usable meat from the Late Tavern period.
Species Identified--Wild Mammals
Five species of wild mammals were discovered in the Late Tavern faunal assemblage. All were known to Virginia colonists since seventeenth-century settlement, although some were uncommon in Britain (Cotter 1958:8).
One individual each of Eastern cottontail (Sylvilagus floridanus) and raccoon (Procyon lotor) were identified. Cottontails can be found primarily around open fields or in small meadows in the forests, along edges of waterways, and in relatively barren areas. Raccoon utilize all the econiches that rabbits do, in addition to woodlands and wetlands (H. Miller 1984:122). Rabbits and raccoons have adapted easily to urban environments, and are still seen frequently on the streets of Williamsburg today.
The largest amount of usable meat provided by a wild species came from two white-tailed deer (Odocoileus virginianus). As mentioned earlier, deer were commonly found in Virginia, and were so numerous that they could easily be hunted. It is likely that they sometimes were sold at market as well.
128One commensal species was imported to Virginia with European settlers, the Old World rat (Rattus spp.). In colonial times, as today, the Norway rat (Rattus norvegicus) damaged stores of grain and seemed impervious to both wild predators, such as the black snake, and domestic cats (Cotter 1958:8).
Species Identified--Domestic Mammals
By the middle of the eighteenth century, there was a thriving business in the raising of domestic livestock in the Chesapeake. Beef, pork, and mutton were sold directly to consumers by plantation owners such as Carter Burwell and James Bray (see Appendix 3). They were also sold to wholesalers and butchers, who would divide the carcasses into smaller lots and sell them at the Williamsburg town market. James Shields himself raised cattle and pigs on his plantations in James City County. His probate inventory indicates that he had, at the time of his death, "45 Head of old Cattle 13 Yearlings and 5 Calves," as well as "10 Head of Hogs."
Other domestic mammals in the assemblage included horse (Equus spp.), domestic dog . (Canis familiaris), and domestic cat (Felis domesticus). None, it appears, were likely used for food.
Relative Importance of Animals
The Late Tavern assemblage consisted predominantly of large domestic mammals, a characteristic pattern shared with many other colonial American sites from the Atlantic Seaboard. The three major domestic mammals--cow, pig, and sheep or goat-contributed 65.9% of the total bone fragments identified, 31.3% of the minimum number of individuals, and 83.3% of the pounds of usable meat. In contrast, wild mammals (including deer, cottontail, and raccoon) made up only 1.4% of the total bone fragments, 4.8% of the minimum number of individuals, and 5.8% of the total usable meat.
Domestic cow was, in terms of usable meat, by far the most important resource. This flies in the face of traditional culinary interpretations of American foodways, which place primary importance on the role of pork, especially as ham, in the Southern diet (Cummings 1970; Root and de Rochemont 1976; Hooker 1981; Hilliard 1972). It has been suggested, however, that reinterpreting primary sources on colonial American foodways and those on nineteenth-century diet will reveal a bias on the part of earlier historians in projecting contemporary views of foodways upon the past (Gaynor 1987a:15). Faunal evidence on almost all sites in colonial Williamsburg has demonstrated that, for these households, beef and veal, not pork, provided a higher percentage of the total amount of usable meat.
Cranial fragments made up some 43% of the total number of cow bones, with vertebral, forelimb, and hindlimb parts about equally represented at 20% (see Appendix 5). Ten lower foot elements were found. This distribution seems to indicate that, as in the Early Tavern period, virtually the entire animal was consumed, although the lower frequency of foot elements suggests some selection against non-meaty portions.
129Domestic pig was almost as common as cow in terms of elements represented. By far the commonest elements were from the cranium, particularly loose teeth. These elements, it should be noted, are extremely diagnostic and thus can be identified from even the smallest fragment, but, even so, the numbers suggest that dishes involving pig's head were quite common. Forelimb and hindlimb fragments were also common, with smaller numbers from the vertebral column and lower foot.
Sheep or goat was much more prevalent in the Late Tavern period than in the earlier sample, although still not nearly as important in terms of usable meat as cow or pig. As in the previous period, the meaty forelimb and hindlimb fragments were commonest, but some cranial, vertebral, and lower foot fragments were also recovered.
| No. | % | MNIa | % | Average Weight | Lbs Meat | % | |
|---|---|---|---|---|---|---|---|
| CRUSTACEANS | |||||||
| Callinectes sapidus | 1 | <0.1 | 1 | 1.3 | 0.2 | 0.2 | <0.1 |
| 1 | <0.1 | 1 | 1.3 | 0.2 | 0.2 | <0.1 | |
| FISHES | |||||||
| Unidentified Fish | 92 | 2.2 | -- | -- | -- | -- | -- |
| Acipenser spp. | 4 | 0.1 | 2 | 2.6 | 100.0 | 200.0 | 5.1 |
| cf. Ictalurus spp. | 2 | 0.1 | 1 | 1.3 | 2.0 | 2.0 | 0.1 |
| Morone americana | 1 | <0.1 | 1 | 1.3 | 1.0 | 1.0 | <0.1 |
| cf. Morone americana | 2 | 0.1 | 0 | 0.0 | 0.0 | 0.0 | 0.0 |
| Morone saxatilis | 4 | 0.1 | 1 | 1.3 | 7.5 | 7.5 | 0.2 |
| Family Sparidae | 8 | 0.2 | 2 | 2.6 | 7.5 | 15.0 | 0.4 |
| Archosargus probatocephalus | 1 | <0.1 | 1 | 1.3 | 7.5 | 7.5 | 0.2 |
| cf. Archosargus probatocephalus | 1 | <0.1 | 0 | 0.0 | 0.0 | 0.0 | 0.0 |
| Family Sciaenidae | 1 | <0.1 | 1 | 1.3 | 0.0 | 0.0 | 0.0 |
| cf. Family Sciaenidae | 1 | <0.1 | 0 | 0.0 | 0.0 | 0.0 | 0.0 |
| Pogonias cromis | 5 | 0.1 | 2 | 2.6 | 25 | 50.0 | 1.3 |
| cf. Pogonias cromis | 3 | 0.1 | 0 | 0.0 | 0.0 | 0.0 | 0.0 |
| Sciaenops ocellatus | 2 | 0.1 | 2 | 2.6 | 18.0 | 36.0 | 0.9 |
| cf. Sciaenops ocellatus | 3 | 0.1 | 0 | 0.0 | 0.0 | 0.0 | 0.0 |
| cf. Cynoscion spp. | 1 | <0.1 | 1 | 1.3 | 7.5 | 7.5 | 0.2 |
| cf. Cynoscion regalis | 2 | 0.1 | 1 | 1.3 | 7.5 | 7.5 | 0.2 |
| 133 | 3.2 | 15 | 19.5 | 0.0 | 334.0 | 8.5 | |
| AMPHIBIANS | |||||||
| cf. Rana catesbeiana | 2 | 0.1 | 1 | 1.3 | 0.0 | 0.0 | 0.0 |
| 2 | 0.1 | 1 | 1.3 | 0.0 | 0.0 | 0.0 | |
| BIRDS | |||||||
| Unidentified Bird | 39 | 0.9 | -- | -- | -- | -- | -- |
| Ardea herodias | 3 | 0.1 | 1 | 1.3 | 4.0 | 4.0 | <0.1 |
| 131 | |||||||
| cf. Anser spp. | 1 | <0.1 | 0 | 0.0 | 0.0 | 0.0 | 0.0 |
| Anser anser | 2 | 0.1 | 2 | 2.6 | 6.0 | 12.0 | 0.3 |
| cf. Anser anser | 3 | 0.1 | 0 | 0.0 | 0.0 | 0.0 | 0.0 |
| Anas spp. | 3 | 0.1 | 0 | 0.0 | 0.0 | 0.0 | 0.0 |
| cf. Anas spp. | 5 | 01. | 0 | 0.0 | 0.0 | 0.0 | 0.0 |
| Anas platyrhynchos | 6 | 0.1 | 6 | 7.8 | 2.0 | 12.0 | 0.3 |
| cf. Anas platyrhynchos | 2 | 0.1 | 0 | 0.0 | 0.0 | 0.0 | 0.0 |
| Family Phasianidae | 32 | 0.7 | 0 | 0.0 | 0.0 | 0.0 | 0.0 |
| cf. Family Phasianidae | 4 | 0.1 | 0 | 0.0 | 0.0 | 0.0 | 0.0 |
| Meleagris gallopavo | 5 | 0.1 | 2 | 2.6 | 7.5 | 15.0 | 0.4 |
| cf. Meleagris gallopavo | 2 | 0.1 | 0 | 0.0 | 0.0 | 0.0 | 0.0 |
| Gallus gallus | 31 | 0.7 | 9/1b | 13.0 | 2.5c | 23.5 | 0.6 |
| cf. Gallus gallus | 8 | 0.1 | 0 | 0.0 | 0.0 | 0.0 | 0.0 |
| Colinus virginianus | 1 | <0.1 | 1 | 1.3 | 0.5 | 0.5 | <0.1 |
| cf. Ectopistes migratorius | 1 | <0.1 | 1 | 1.3 | 0.5 | 0.5 | <0.1 |
| Asio flammeus | 1 | <0.1 | 1 | 1.3 | 0.0 | 0.0 | 0.0 |
| 149 | 3.5 | 23/1b | 31.2 | 0.0 | 67.5 | 1.7 | |
| MAMMALS | |||||||
| Unidentified Mammal | 988 | 23.4 | -- | -- | -- | -- | -- |
| Sylvilagus floridanus | 3 | 0.1 | 1 | 1.3 | 15.0 | 15.0 | 0.4 |
| Canis familiaris | 4 | 0.1 | 1 | 1.3 | 0.0 | 0.0 | 0.0 |
| cf. Procyon lotor | 1 | <0.1 | 1 | 1.3 | 15.0 | 15.0 | 0.4 |
| Felis domesticus | 2 | 0.1 | 2 | 2.6 | 0.0 | 0.0 | 0.0 |
| cf. Felis domesticus | 2 | 0.1 | 0 | 0.0 | 0.0 | 0.0 | 0.0 |
| Equus spp. | 1 | <0.1 | 1 | 1.3 | 0.0 | 0.0 | 0.0 |
| Order Artiodactyla Id | 9 | 0.2 | 1 | 1.3 | 0.0 | 0.0 | 0.0 |
| Order Artiodactyla IIe | 19 | 0.5 | 0 | 0.0 | 0.0 | 0.0 | 0.0 |
| cf. Order Artiodactyla II | 1 | <0.1 | 0 | 0.0 | 0.0 | 0.0 | 0.0 |
| Sus Scrofa | 172 | 4.1 | 8/2b | 13.0 | 100.0f | 900.0 | 22.8 |
| cf. Sus scrofa | 5 | 0.1 | 0 | 0.0 | 0.0 | 0.0 | 0.0 |
| Odocoileus virginianus | 5 | 0.1 | 2 | 2.6 | 100.0 | 200.0 | 5.1 |
| cf. Odocoileus virginianus | 2 | 0.1 | 0 | 0.0 | 0.0 | 0.0 | 0.0 |
| Family Bovidae | 1 | <0.1 | 0 | 0.0 | 0.0 | 0.0 | 0.0 |
| Bos taurus/Equus spp. | 1 | <0.1 | 0 | 0.0 | 0.0 | 0.0 | 0.0 |
| Bos taurus | 162 | 3.8 | 5/1b | 7.8 | 400.0g | 2050.0 | 51.9 |
| cf. Bos taurus | 9 | 0.2 | 0 | 0.0 | 0.0 | 0.0 | 0.0 |
| Ovis aries/Capra hircus | 94 | 2.2 | 10/1b | 14.3 | 35.0h | 365.0 | 9.3 |
| cf. Ovis aries/Capra hircus | 30 | 0.7 | 0 | 0.0 | 0.0 | 0.0 | 0.0 |
| 1511 | 35.8 | 32/4b | 46.8 | 0.0 | 3545.0 | 89.8 | |
| 132 | |||||||
| No. | % | MNI | % | Average Weight | Lbs Meat | % | |
| OTHER | |||||||
| Other | 2429 | 57.5 | -- | -- | -- | -- | -- |
| 2429 | 57.5 | -- | -- | -- | -- | -- | |
| Total Identified | 677 | 16.0 | 72/5b | 100.0 | -- | 3946.7 | 100.0 |
| Total Unidentified | 3548 | 84.0 | -- | -- | -- | -- | -- |
| GRAND TOTALS | 4225 | 100.0 | 72/5b | 100.0 | -- | 3946.7 | 100 |
Source of usable meat figures: H. Miller 1984; Gaynor 1986; Gaynor, personal communication.
Chapter 9: The Post-Tavern Period (1751-1800)
DOCUMENTARY INFORMATION,
by Gregory J. Brown
The Post-Tavern period begins with the conversion of the tavern into a boardinghouse and store by tenant Daniel Fisher in 1751. Following a fifteen-year period about which we know very little, it continues through the tenancies of blacksmith and farrier John Draper and noted physician John de Sequeyra.
Daniel Fisher's Residence (1751-1755)
After Daniel Fisher left off tavern keeping in 1751, he made the former tavern into a lodging house and store, selling wine, coffee, and tea. Lewis Hallam of the Hallam Company of players was staying there in August 1752 (Virginia Gazette, Hunter, August 21, 1752). Later that same year, Fisher advertised:
To be Sold, by the Subscriber near the Capitol, in Williamsburg for ready money only,
Fresh and strong Singlo (Green) Tea, at 10 s. per Pound, or 9 s. to such as take upwards of Twenty Pounds Weight, good West-Indian Coffee and fine Cake Chocolate (made from Caracoa Nuts) at 2 s. per Pound fresh and sound Ginger at 1 s. 6 d. per Pound, some Pots of Sweetmeats, from 12 to 16 s. a Pot, some Pots of Hogs Lard at 5 d. per Pound, Arrack at 20 s. per Gallon, fine Barbadoes Rum, Net as imported and full Proof, at 5 s. per Gallon, Claret at 35 s. per Dozen, fine old Madeira and White Lisbon at 24 s. per Dozen: Single Bottles for Samples of the two last at 2 s. 6 d.
Daniel Fisher (Virginia Gazette, Hunter, December 1, 1752)
At first, Fisher claimed that he had "too as much business, as we really wished for," receiving forty-six pounds a year from the lodging house alone (Pecquet du Bellet 1907:11:777). However, conditions changed soon after, and the irascible Fisher was no longer a success at either venture, probably in part because he could get along with virtually no one else. In his diary he was particularly disparaging of his landlord, Henry Wetherburn, whom he accused of complicity in trying to evict him. When in 1754 a dangerous fire threatened the house, after destroying that of his neighbor and friend Nathaniel Walthoe, his "Pails, Buckets, Tubs, Axes, Spades etc. etc." were appropriated, but never returned. Another adversary, Williamsburg mayor John Holt, commanded that Fisher's house be pulled down to prevent the spread of the fire; fortunately for him, another neighbor--Benjamin Grymes--intervened. Nonetheless, most of Fisher's possessions, he states, were "tossed out of the windows, into the streets," and even his wife and daughter were left without shelter in the "remarkably cold and piercing night" (Pecquet du Bellet 1907:H:780).
Fisher's troubles were only beginning. He quarreled with his wife about the content of a letter of complaint to William Nelson, with the result that she "separated bed and board" from him (Pecquet du Bellet 1907:11:784). The next winter, he claimed that his house 134 was broken into five times, and that one of the thieves was released at the behest of another neighbor, John Palmer. Soon after, in 1755, he decided to go to Philadelphia to begin anew.
There is no documentary record of the actual use of the site between 1755, when Fisher left, and 1770. In June 1760, the property was owned by James Shields III, the son of James Shields II and Anne Shields Wetherburn. There is no record about what Shields did with the property, but sometime before 1770 it had been sold to a merchant, William Goodson (Goodwin 1951:38).
John Draper Tenement (1769-ca. 1780)
Goodson owned other property in town, and it is likely that his home and store were elsewhere. In 1770, he rented the western half of the Shields Tavern lot to a blacksmith and farrier, John Draper, for twenty-two pounds annually:
THIS INDENTURE made the Twenty seventh day of August… [1770] BETWEEN William Goodson of the City of Williamsburg Merchant of the one part and John Draper of the same place Farrier and Blacksmith of the other part WTNESSETH that the said William Goodson for and in Consideration of the Yearly Rent Covenants and Conditions hereafter in and by these presents expressed on the part and behalf of the said John Draper… HATH Demised Granted and to Farm Letten… unto the said John Draper … all that part of a Messuage or Tenement which he at present Occupies in the west End of the House and Ground lately purchased of Mr James Shields of the Parish of Bruton in the County of York Planter situate on the Main Street in the City of Williamsburg between the Lott belonging to Mr Alexander Purdie on the West and the Lott late belonging to the Estate of Mr. John Palmer deceased on the East Consisting of two Rooms a Kitchen and a Shed on the Ground Floor and two Rooms above the Stairs together with a Blacksmiths Shop behind the same. Also one half of the Garden and such part of the Stable as shall be hereafter immediately laid of[f] for his Use and one of the Cellars under the Dwelling House… TO HAVE AND TO HOLD… unto the said John Draper… from the Twenty Fifth day of October now next ensuing and fully to be Compleat and Ended YIELDING AND HAVING therefore Yearly and every Year during the said Term unto the said William Goodson the Rent of Twenty two Pounds Current Money of Virginia… (York County Records, Deeds 8:76).
Draper had only recently come over from England; in 1768 he was hired in the south English coastal town of Portsmouth by Lord Botetourt, the new Royal Governor. After living for several months at the Governor's Palace, he left Botetourt's service by September 1769 (Gibbs 1981)--possibly moving directly to the Shields Tavern property. Since the reference in the lease to the "Blacksmith's Shop behind same" indicates that a forge was already in operation by 1770, it is logical to assume that Draper may have been engaged in business there prior to issuance of the lease, possibly informally renting the property from Goodson.
Blacksmithing was only one of Draper's talents. He had apparently been a farrier for some time, as in 1769 he advertised:
John Draper, Smith and Farrier, In the Main Street, Williamsburg, Has with Great success made trial of a certain Medicine, very salutary in preserving from, or restoring those who have already catched the distemper, which now rages so generally. The above Medicine may be had of said 135 Draper, will undertake to cure skin, and other disorders incident to cattle.
… No Cure no Pay. (Virginia Gazette, Rind, October 19, 1769)
In 1770 he was paid by Lord Botetourt for "curg a Colts Shoulder, ... curg Coach horse of the Faricy, ... trimg 8 horses, ... [and] curg Horse" (Robert Carter Nicholas Account Book, 1768-1771). Three years later he charged £1.10.0 for "Curing ye Mairs Back leg & Rump... [and] pisicking & Bleeding 2 horses" (Webb-Prentis Papers, 1757-1780).
He also apparently mended tools, shoed horses, and repaired guns. He may have had his own stable of horses, as in both 1775 and 1776 he was paid for "chair hire," once to Hampton and once to Richmond (James Southall Receipt Book, 1771-1776; Journal of the Council of the State of Virginia 11:414).
Several Williamsburg blacksmiths in the latter half of the century, including Draper, profited greatly from the Revolution. In 1776 he was paid £12 for supplying three guns to the Commonwealth, as well as over £37 for "repairing arms" (Journal of the Council of the State of Virginia II:413, 454; Committee of Safety Ledger 1775-1776:91, 104). That same year, he repaired pistols and supplied shot for the galley Revenge and furnished nails to the brig Liberty (Navy Board Ledger, 1776-1779:f. 16; Navy Board Journal, 1776-1779:43). He was also paid over fifty pounds for "Express hire" (Journal of the Council of the State of Virginia 1:60, 129, 198).
Draper was almost certainly a bachelor when he arrived in Virginia, but probably soon married. In 1779 a will written by Henry Chaplin of York County stipulated that "the residue of my Will is shall be equally divided between the Children of George Chaplin and the Children of John Draper" (York County Records, Wills, Inventories 23:154). A few years later, his wife Molly was included in the first personal property tax assessment for the city (Williamsburg Personal Property Tax List, 1783-1861).
Draper's household also included servants and apprentices. In 1771, a Francis Moss was apprenticed to him for six years "to learn the trade of a blacksmith" (York County Records, Deeds 8:111). Two years later, a destitute orphan named John Martin was apprenticed to him for two years (York County Records, Judgments and Orders 3:194). He also had an English servant, as he advertised in 1773:
RUN away from the subscriber, in Williamsburg, an English servant named SAMUEL JOHNSON a baker, of a thin visage, a little round shouldered, has dark brown hair, tied behind, and had on a light coloured cloth coat and jacket, blue breeches, much dusted with flour, a black handkerchief round his neck; and his hat coked pretty long before. He is subject to liquor, and very fond of talking and singing when drunk. Whoever brings the said servant to me, or secure him in any public gaol, so that I get him again, shall receive a reward off forty shillings. All masters of vessels are forewarned from carrying him out of the colony.
JOHN DRAPER (Virginia Gazette, Rind, November 11, 1773)
Slaves were mentioned in two instances. In 1774, a notice in the Virginia Gazette requested the return of a runaway "middle sized Negro woman about 35 years of age" (Virginia Gazette, Purdie and Dixon, January 20, 1774). 136 Five years later, it was recorded that a slave named Emmanuel "belonging to John Draper":
… between the hours of two and three in the morning of this present month of November with force and arms at the Parish aforesaid in the County aforesaid at the Storehouse of William Goodson then and there situate then and there feloniously & burglatiously did break and enter and one piece of black Alamade of the value of Fourteen hundred pounds, one piece of Marseilles Quilting of the Value of six hundred pounds, four pieces of Cheix of the Value of five hundred pounds, Eleven pairs of Leather Breeches of the Value of four hundred pounds, of the Goods and Chattels of the said William Goodson then and there being found did steal, take and carry away against the Act of Assembly.. [he was] found guilty, [and ordered to] be burnt in the left hand and he receive at the Public Whipping Post thirty nine lashes on his bare back (York County Records, Order Book 4-246).
This large household occupied the western half of the Shields Tavern property for over ten years. In 1780 Draper had grown prosperous enough to purchase his own land, buying from Samuel Major "One lot piece or parcel of Land in Williasmburgh whereon the old Play House lately stood" (York County Records, Deeds 6:94). It is likely that he moved soon after.
John de Sequeyra Tenement (1772-ca. 1790)
At the time Draper acquired the western portion of the property in 1770, it appears that the eastern end was probably vacant. It remained this way until 1772, when it was leased to physician John de Sequeyra:
THIS INDENTURE made the eighteenth day of June [1772]… BETWEEN William Goodson of the City of Williamsbg Merchant of the one part and John de Sequeyra of the same place Doctor of Physic of the other Part WITNESSETH that for and in consideration of the sum of five shillings by the said John to the said William in hand paid on or before the ensealing… of these presents… And for and in Consideration of the Rent herein after reserved he the said William Goodson hath granted demised and to farm letten… unto the said John de Sequeyra his Heirs Executors… all that part of the Lott lately purchased by the said William Goodson of James Sheilds now in the possession and occupation of the said John de Sequeyra lying and being in the City of Williamsburg on the South Side of Duke of Gloucester Street with all those three Rooms thereon which are to the East end of the large dwelling House on the said Lotts and adjoin the small Shop now occupied by Thomas Craig with the Cellar under the same except one Room thereof not in the use of the said John de Sequeyra and the Rooms above with the Passages and every part of the House aforesaid which lies to the Eastward of the Rooms aforesaid or any of them or above them with the small yard adjoining thereto and all Houses Kichens and Buildings except the small Shop aforesaid which are Situate on any part of the Lott aforesaid which are now in the possession of the said John de Sequeyra together with one Half of the Garden on the said Lot and the free Use of the Well thereon. TO HAVE AND TO HOLD… unto the said John de Sequera… for and during the term of Seven Years from the day next of the date of these presents. YIELDING AND PAYING therefore yearly on the nineteenth day of June in every Year the full and just Sum of thirty pounds Current money of Virginia And the said John de Sequiyra doth hereby covenant and agree to and with the said William Goodson that he will during all the term aforesaid keep the Houses on that part of the Lot aforesaid in good and Tenantable Repair Fire Storms and Natural decays only excepted… (York County Records, Deeds 8.236-238).137
Dr. de Sequeyra, who was a visiting physician at the Public Hospital between 1769 and 1793, was popular and well thought of, attending Lord Botetourt before his death in 1770 (Goodwin 1951:40). Possibly of Portuguese Jewish extraction, he was born in London around 1712, studied medicine at Leyden under the famous physician Hermann Boerhaave, and emigrated to Virginia in 1745 (Zwelling 1985).
In 1782, when the first census of Williamsburg was taken, John de Sequeyra was listed as head of a household with three whites and two blacks (Jackson 1908:45). He died in Williamsburg on March 30, 1795 at the age of eighty-three. Thus, he leased the property when he was sixty years old.
Thomas Craig Shop (ca. 1772)
In the 1772 de Sequeyra indenture (see above), it is mentioned that the small addition on the eastern side of the house was leased as a shop to a Thomas Craig. A tailor and former tavern keeper, Craig had owned his own establishment just one year earlier, the so-called "Market Square Tavern" (Goodwin 1951:40). On June 27, 1771, trustee Henry Dixon advertised:
WLLLAMSBURG, June 27, 1771.
ON Thursday the 18th of next Month will be sold to the highest Bidder, upon Credit till the 30th of October 1772, the HOUSE and LOT whereon Mr. THOMAS CRAIG now lives. Bone and good Security, bearing Interest for the 20th of August next, will be required, at which Time the Premises will be delivered up.--And on Monday the 12th of August will be sold upon six months Credit for all Sums above twenty Shillings, all his HOUSEHOLD and KITCHEN FURNITURE, and five LOTS of GROUND in Bell-Craig Street. Bond and Security will be required.
HENRY DIXON, Trustee
for the Creditors (Virginia Gazette, Purdie and Dixon, June 27, 1771)
Craig probably moved soon after, and may have gone back to his old occupation. The eastern addition of the old Shields Tavern would have been ideal for a tailor's shop; his residence was elsewhere. We have no evidence, unfortunately, about how long he kept the shop.
ARCHAEOLOGICAL DATA,
by Thomas F. Higgins III and David F. Muraca
The archaeological investigation of the tenement period uncovered a wealth of information on, Draper's sparsely-documented forge operation (Figure 54). The excavation revealed an unusually large quantity of worked iron produced during the decade that his shop was in operation. Although relatively short-lived, the impact of his operation on the property proved not only extensive but extremely informative. This is somewhat surprising in light of the documentary record, which suggests that his blacksmithing operation was a modest enterprise, particularly when compared to the nearby, contemporaneous James Anderson forges on the next block to the west. Archaeological evidence, however, suggests that Draper, like other Williamsburg blacksmiths, may have prospered in his business during the years before and during the Revolutionary War, prompting enlargement of his
138
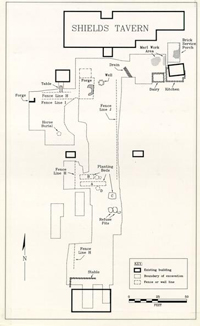 Figure 54. Post-Tavern period archaeological features.
139
work shop area to accommodate his increasing production level. Similar expansion took place on the Anderson Forge property (Foss 1977), as James Anderson responded to a comparable economic surge.
Figure 54. Post-Tavern period archaeological features.
139
work shop area to accommodate his increasing production level. Similar expansion took place on the Anderson Forge property (Foss 1977), as James Anderson responded to a comparable economic surge.
The archaeological record yielded evidence of two forges, numerous fence lines, and a post-supported building on the western half of the property. A collapsed well, located just east of the shop area, served as the repository for a large quantity of waste material generated by forge activity. The concentration of these features within one specific area of the yard, and the large sample of worked material from the well, provides insight not only into where specific forge-related activities took place on the property, but also indicates the forge's range of production. This proves invaluable when measured against other archaeological assemblages from late eighteenth-century blacksmiths in Williamsburg.
Forges and Work Space
Careful excavation approximately thirty feet behind the western half of the tavern revealed a posthole complex, representing the precise location of Draper's main shop and its associated activity areas (Figure 55). The absence of brick wall foundations within the complex indicates that the foundations of the shop building were not substantial, and it was most likely a "post-and-beam" structure. Although complete dimensions of the building could not be ascertained due to modern disturbances associated with the reconstruction of the storehouse to the west some indication of building size was revealed through posthole patterns. The structure measured eighteen feet north-south and at least thirteen feet east-west. Extending eight feet off its northern wall was a small lean-to, as suggested by two clusters of postholes equally spaced from the building. The southern wall, less clearly defined than its northern counterpart, was characterized by little evidence of post supports. A ten-foot space between postholes 9L-473 and 9L-520 suggests that a large portion of the south side of the building was left open, most likely to facilitate carriage repair and farrier work.
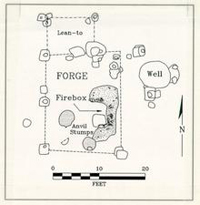 Figure 55. Forge and abandoned well.
Figure 55. Forge and abandoned well.
No doubt of major importance to Draper's operation, and characteristic of most self-contained shops, was the convenient arrangement of space. As Light (1984:55) points out, spaces distinguished by smiths within their forge complexes included the storage area, the "domestic" area, the refuse area, and the work area. The principal work area within the Draper shop, for example, was just a few feet west of the shop's
140
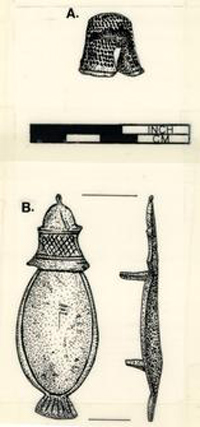 Figure 56. Thimble and harness boss discovered in anvil stump.
forge. Such a location was typical, since:
Figure 56. Thimble and harness boss discovered in anvil stump.
forge. Such a location was typical, since:
it is unlikely that a smith would have wanted his anvil more than about four or five feet from his forge because he had to "strike while the iron was hot" and since he would have spent much of his time on his feet economy of movement was important. Anvils were generally mounted on a wooden stump, and the stump in turn would have been set in the ground. Archaeologically, remains of this stump or a stump mold should survive (Light 1984:57).
Excavation in archaeological unit 200N/50E exposed two circular anvil stump features in close proximity to the firebox opening. Both features measured approximately 2.5 feet wide, one foot in depth, and contained similar fills--a medium greyish-brown sandy loam. Feature 9L-505, however, was characterized by heavy lenses of coal dust and numerous fragments of unidentifiable iron, while feature 9L-464 contained more identifiable pieces, including copper alloy strips, a thimble, and a copper alloy harness boss (Figure 56).
Located four feet to the north of the firebox, in the northeastern corner of the shop, were two parallel clusters of postholes extending from the wall into the shop interior. Posthole 9L-442 yielded fragments of creamware, indicating construction or repair sometime after 1762. Several other postholes contained only undiagnostic forge-related waste material. Postmold 9L-445 and posthole 9L-499, for example, contained numerous copper strips, fragments of iron, forge slag, and coal. The content of these features, and their placement adjacent to the wall and within the immediate work area of the forge, strongly suggests this was the location of the shop workbench.
Very little remained of the shop forge itself (9L-367, -447). While the outline of this feature could be clearly defined, its brickwork had been robbed away. A robber's trench was dug around the periphery of the firebox so that the whole brick could be salvaged. Discarded mortar and brick fragments were found within the trench, along with a fragment of hand-painted pearlware, dating the brick removal to sometime after 1779--probably to the period following Draper's abandonment of the shop. Based on the size of the robber's trench, the firebox measured 1½ to 2 bricks in width, 5.0 feet north/south, 141 and 3.5 feet east/west. The firebox opened to the west and serviced the principal work area of the shop.
A second robber's trench (9L-1471), for a small, relatively light brick foundation, was located twenty-two feet to the west. This feature was too insubstantial to be a firebox. Although its location outside the shop work area is unusual, it may have served as a support foundation for a work table in the yard. The presence of creamware in the trench dates the robbing of the brick to after 1762.
Twenty-two feet to the west of this work station, closely aligned with the eastern shop's firebox, were the remains of what was probably Draper's original shop (Figure 57). The forge, on what would later be the Coke Office property, was located by James M. Knight in 1957, and was partially excavated and fully mapped by Ivor Noël Hume in 1958. The area was re-examined in 1986 to more precisely define the location of the forge-related features within the impact area and their physical relationship to those within the eastern forge. Although subsequent erosion and backfilling of previously-excavated features in the area made identification of shop dimensions impossible, the absence of brick foundations suggests that the forge building was of post construction similar to that enclosing the eastern forge.
The firebox (E.R. 35), located during the 1957 archaeological investigation, was constructed of shell-mortared brick. Two courses of brick had survived intact on the eastern and southern sides of the feature, with the western courses having been robbed. The firebox measured 1 ½, bricks wide, 3.5 feet north-south, and 5.5 feet eastwest, opening to the north. A small builder's trench for the brickwork had survived, but contained only bits of shell mortar.
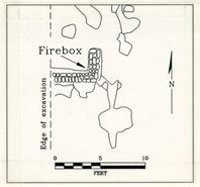 Figure 57. Area of Draper's original forge.
Figure 57. Area of Draper's original forge.
Three intact layers located within the interior of the firebox were excavated by Ivor Noël Hume in 1958. Layer E.R. 35-C was identified as a brick- and mortar-filled deposit, most likely debris associated with forge destruction in the early nineteenth century. Beneath this destruction layer was a deposit (E.R. 35-D) which measured 0.17 to 0.25 feet in thickness and contained large quantities of slag, nails, coal, animal bone, wine bottle glass, and ceramics. Creamware sherds dated deposition of this layer to post-1762. Sealed beneath the deposit, and overlying subsoil, was a 0.18-foot deposit of slag mixed with a sandy clay (E.R. 35-E). This layer also contained ceramics dated to the third quarter of the eighteenth century (I. Noël Hume 1957, 1958). Due to the disturbance created by robbing activity, no such layers survived within the interior of the eastern forge.
Industrial Refuse Pits
Less clearly-defined evidence of Draper's forge operation was found on the southern half of the property (see Figure 54). Immediately adjacent to the north-south Fence Line H on the eastern side of the yard were three pits dating to the late eighteenth century. Two of the features (9L-427, -475) contained worked metal and slag. The presence of creamware in pit 9L-477, and industrial waste material in both of the previously-mentioned features, suggests that the pits may have been filled as early as the third quarter of the eighteenth century. Why they were on the side of the fence controlled by de Sequeyra, and not on Draper's side, is a mystery.
Well
The careful delineation of fence lines and the identification of forge related features in the work areas shed significant light on the layout of the two blacksmith shops. Most difficult, however, was the identification of refuse storage areas within the shops, as excavations revealed occupation layers barren of forge clinker, coal, and worked metal. This is somewhat surprising in that:
whatever the smith's predilections, reusable metal will have been part Of his "stock." Surviving remains of reusable refuse such as broken tools may be exhibited as a concentration or concentrations of metal objects within the shop, in an out-of-the-way, yet conveniently available, located under the bellows or workbench or in a corner (or corners) of the smithy. Even if the shop was abandoned and everything in it salvaged, the remains of such deposits can be expected, if only because the entire assemblage is highly unlikely to have been salvageable. What was eminently reusable at the time it was reserved may have become useless five years later. Such objects are then likely to have been left with the abandoned shop (Light 1984:-61).
Although relatively sparse within the shop work area, however, heavy concentrations of forge-related and domestic refuse were found in the collapsed well shaft located off the eastern side of the main shop (see Figure 55). This well, probably dug during the Late Tavern period, undoubtedly served Draper and de Sequeyra before it collapsed and was abandoned. It was this feature which was referred to in the 1772 indenture to de Sequeyra, giving him "one Half of the Garden... and the free Use of the Well."
Contained within the upper 3.5 feet of the feature, and enclosed by the partial brickwork, were eight distinct fill deposits (Figure 58). While the majority of deposits consisted largely of brown loam and yellow sand, Layers 4 (9L-969) and 5 (9L-771) were characterized by heavy ash concentrations. Layer 7 (9L-1010) was a thick deposit of coal fragments, clinker, and coke. The ceramic assemblage from all eight layers consisted largely of creamware, with no more than three fragments of pearlware. Several mended wine bottles from Layers 5 (9L-971) and 6 (9L-1001) have characteristic shapes common to the late eighteenth century, circa 1780. Approximately 3.95 feet below surface, and for a depth of ten feet immediately beneath the heavy concentration of clinker, was a thick deposit of coal, coal dust, and slag (9L-1095). Although similar to layer 9L- 143 1010, the deposit was characterized by a great quantity of coal dust. This deposit also contained a heavy concentration of worked metal--most notably horse-related furniture, garden tools, and military hardware.
Located beneath deposit 9L-1095, and at a depth of fourteen feet, was a thick yellowish-orange, brick rubble laden clay layer (9L-1172). The layer extended an additional nineteen feet, at which point a completely intact brick lining was encountered. Both the brick contained within the clay as well as the intact lining were of both radial and regular building types. No wedge-shaped forms, often utilized in well construction, were present. The intact brickwork showed evidence of shifting in the years following its construction, as indicated by the numerous brick rows which dipped dramatically to the west. Gaps or pockets, created by water erosion between the brick, further weakened the unstable lining.
Beneath the collapsed clay and brick material, contained within the intact lining, was a brown sandy silt deposit (9L-1327) that probably represents debris dropped into the well before it collapsed. This deposit yielded numerous creamware and porcelain plate and bowl fragments, as well as remnants of a leather boot, peach pits, and wooden bucket staves. A large intact wooden tub (Figure 59) was found at forty feet. This object was identified by Colonial Williamsburg cooper Lew LeCompte as the bottom third of a converted barrel.
In the same deposit, and at a similar depth, was a wine bottle containing a seal dated 1774 with the name "B. Powell" (Figure 60). Benjamin Powell, a master carpenter and builder in Williamsburg, provided his services to the military, as did Draper, by constructing barracks in the city. It seems probable that Draper provided at least some local builders with construction hardware. Thus, in addition to providing a date after which the well lining collapsed, the seal, intriguingly, suggests possible business--and probably social--interaction between Draper and Powell.
144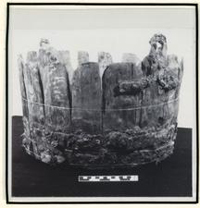 Figure 59. Wooden tub found in lowest level of well.
Figure 59. Wooden tub found in lowest level of well.
The bottom of the well was encountered at forty-three feet. The artifact-rich sandy silt deposit was removed from the top of a natural marl layer located in the well bottom. Careful hand inspection beneath the lowest course of brick in the lining at this depth revealed a wooden ring approximately 0.13 feet thick. Because of the obvious dangers associated with well excavation at this depth, no attempt was made to salvage the ring.
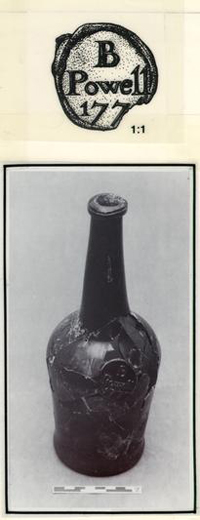 Figure 60. Bottle with seal embossed "B. Powell 177(4?)."
Figure 60. Bottle with seal embossed "B. Powell 177(4?)."
The variety and quantity of metal objects retrieved from the well sheds some light on the range of production at Draper's forge. Preliminary examination of the material has yielded an assemblage of 134 identifiable metal objects and 934 potentially-identifiable objects (Table 10). The identifiable worked metal includes horse and carriage furniture--such as horse shoes, saddle parts, harness rings, harness bits, and tire nails--as well as numerous tools--parts of shovels, scythes, wood planes, stoves, and axes. Military objects, prevalent within- the assemblage, include lead shot, gun and cutlass parts, and bayonets. The variety of household objects within the assemblage includes 145 door lock plates, furniture hardware, cooking utensils, and trivets. Accompanying this collection of metal objects is a large quantity of bone button blanks, indicating extensive: button manufacture by Draper in his shop.
TABLE 10. IDENTIFIABLE OBJECTS RECOVERED FROM THE WELL
-
Military Hardware:
- 1 gun spring?
- 1 English musket lockplate fragment
- 1 decorative handle or finial
- 4 stocklock plate fragments
- 1 bayonet
- 1 bayonet socket fragment
- 1 naval cutlass guard
-
Horse and Carriage Hardware:
- 12 horseshoe fragments
- 3 curry comb fragments
- 1 side saddle tree fragment
- 15 harness rings?
- 7 harness chain links
- 2 harness bit fragments
- 2 shackles
- 1 shackle ring
- 1 terret?
- 2 snaffle bit fragments
-
Cooking Equipment:
- 2 stove parts?
- 2 cast iron pot fragments
- 1 pot handle terminal
- 2 trivet foot fragments
-
Tools:
- 2 flat irons
- 1 shovel handle
- 1 felling axe head
- 3 scythe blade fragments?
- 1 drawknife blade fragment?
- 1 plow share fragments?
- 1 plane blade fragment?
- 1 foot adz, or poll
- 1 steel mill core
- 1 steel mill fragment
- 2 unidentified tools?
-
Barrels, Buckets, and Tubs:
- 240 barrel hoop fragments
- 1 tub bale eye fragment
- 1 tub bale handle fragment
- 1 wooden tub 1 bucket bale end?
- 4 bucket bottom fragments
- 7 wooden bucket staves
- 3 wooden bucket stave fragments
- 1 wooden bucket "hoop"
- 1 well hook or grapnel
-
Door and Furniture Hardware:
- 2 trunk/furniture lock fragment
- 1 trunk/furniture handle fragment
- 2 lockplate fragments
- 1 small door lockplate fragment
- 2 lockbolt fragments
- 1 lock staple?
- 2 padlocks
- 1 butterfly hinge fragment
- 1 large strap hinge fragment
- 1 hinge fragment
-
General Hardware:
- 454 nails
- 2 staples, possibly chain links
- 1 chain link
- 1 round stock with chain link fragment?
- 3 rings or pipe sections?
- 1 bolt and washer
-
Unidentified:
- 953 objects
- 270 lbs. of slag
Documentary evidence indicates that Draper produced and repaired almost every kind of agricultural tool. The accounts of Royal Governor Botetourt's estate for the year 1770, for example, listed payment to Draper for the following: 146
(Robert Carter Nicholas Account Book, 1768-1771)
1770 May 14 To mending 2 lamp Irons £10.0.0 18 cleaning 2 stove Grates 5/. 10.0.0 trimg 8 horses feet 5/. 21 a heater for a tea kitchen 0. 2.6 27 2 spit racks for kitchin 40 lb. a 9d.
screws for Bed 5/.
removg 4 shoes 2/60. 7.6 June 15 mending brass Chain cleang &c in Ball Room curg a Colts Shoulder 0.13.2 12/6 mendg Dutch hoe 9d curg Coach horse of the Faricy 3. 0.0 grass hook 4d a drag for a well 7/6 0. 7.10 20 raising bucket out of the Well 0. 2.6 24 Trimg 8 horses 5/. 0. 7.6 puting Jack in order 2/6 hook for backband 8d. 0. 5.8 cleang two stoves & paintg 5/.
makg dutch hoe 8d0. 8.6 staff 7/6 mendg do 1/
curg Horse 12/. makg Garden Rake & fixing 7/60.19.6 July 5 making 1 Garden Rake & fixing 7/6 grass hook 4d. 0. 7.10 plate for plow 2/6. 0. 2.10 spring key bolt for do. 4d.
ring for Scythe handle & fixing 1/. do
for fork & do 1/30. 2.3 18 2 pick axes 20/. fixg 2 forks in their handles 1/3 1. 1.3 setting Scythe & wedges 2/. 2 Grubg Axes 20/ 1. 2.0 23 2 pick axes 20/ 1 shoe 1/3. 4 shoes do 5/ 1. 6.3 Aug 5 mendg rake 1/6 poititg plow share 1/3. 0. 2.9 lapping plate and nails for Harrows 0. 3.0 2 swivals & 1 staple for Chain 2/6.
trimg 8 Horses 5/4 shoes 5/. a grass hook
4d. mendg coffeepot 1/3.0. 7.6 makg new side for a plow 31. 1 Spring Key 4d 0. 3.4 4 Shoes 5/. mendg Chain 6d 0. 5.6 key for a plow 4d. 0. 2.10 hooping 2 Malls 2/6
two new handles to park
spades 2/6. 1 do & mendg 3/0. 5.6 16 clout Nails 1/3. 0.16.3 Octo. 7 2 Garden Rakes 15/
2 Dutch hoes 15/.1 Garden Rake handle & fixg 7/61. 2.6 £17.12.10
Draper also provided his services to the military. It was recorded in the Navy Board Journal on August 21, 1776 that it be
Ordered that a Warrant issue to John Draper for eight pounds ten Shillings for Nails furnished for the use of the Brig Liberty Capt. Lilly. Also for five pounds twelve shillings and nine pence for repairing pistols and for Langrage and Shott furnished for the use of the Norfolk Revenge Galley (Navy Board Journal 1776-1779:43).
Both the Nicholas Papers and the Navy Board Journal illustrate Draper's versatility in production and repair. The documented products of his labor will contribute to a more comprehensive understanding of the technical and stylistic traits of his craft. Likewise, the several hundred pounds of worked metal and forge clinker recovered from the well, and that from other forge-related features excavated on the site, will provide a detailed glimpse of Draper's forge operation. This material, when compared to the products of the nearby Anderson's Forge, will allow us to establish Draper's position within the community of blacksmiths working in Williamsburg during the last quarter of the eighteenth century, and will document the range of production of these 147 craftsmen in a way never before possible.
Horse Burial Pit
Beside the well, among the most intriguing features located in the western half of the yard was a 3.5-foot circular pit which contained the partially-articulated skeletal remains of at least two horses (Figure 61). The pit, which intruded subsoil to a depth of 2.0 feet had been backfilled with four distinct fill layers (Figure 62), the upper three of which contained the skeletal material. Careful excavation indicated that the pit had gently sloping sides and a slightly rounded bottom.
The uppermost fill layer (9L-1441) consisted of a brown sandy loam which measured 1.3 feet in depth, and was the main repository of the faunal material. This layer sealed a light yellowish brown sandy clay which was noticeably thicker (0.3 feet) on the sides of the pit than in its center (0.1 feet). This layer contained a very light concentration of charcoal flecks and was mixed with numerous fragments of bottle and window glass. The presence of a molded white salt-glazed stoneware plate rim fragment within the fill layer provided a T.P.Q. of ca. 1740 for fill deposition. Beneath this deposit. was a brown silty loam (9L-1510) that ranged in thickness from 6.2 to 0.4 feet. Included within this fill layer were handwrought nails, window glass, pipe stems and pipe bowls, as well as fragments of Westerwald stoneware, porcelain, and polychrome delftware. The last layer (9L-1511) consisted of a sterile yellowish brown silty sand which sealed orange subsoil.
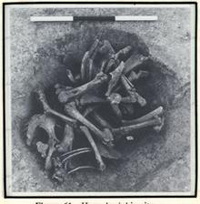 Figure 61. Horse burial in situ.
Figure 61. Horse burial in situ.
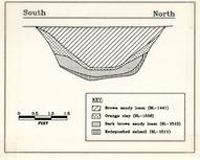 Figure 62. Profile of horse burial pit.
Figure 62. Profile of horse burial pit.
Based on the types of artifacts present and the consistency of the soils in which they were contained, the period and sequence of fill deposition can be summarized as follows: shortly after the pit was dug (probably after 1770), rain washed a silty sand layer into the bottom of the exposed feature. Part of a cow skull was subsequently discarded into the pit along with the articulated sections of at least two horses. A thin layer of redeposited clay, most likely incidental backfill, may have 148 served to contain the strong odor which would have emanated from the remains. Unfortunately, this temporary measure could have had little effect, as the remainder of the partially-articulated animals were then thrown into the upper half of the pit and covered with loam.
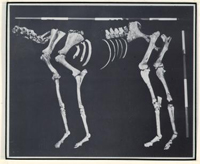 Figure 63. Re-articulated remains found in horse burial pit.
Figure 63. Re-articulated remains found in horse burial pit.
A careful examination of the skeletal remains indicates that at least two horses were intentionally dismembered, with the animals having been cut into sections prior to deposition within the pit. There were no readily visible signs of the meat having been stripped off the bones, nor were there visible signs of disease.
The skeletal remains of the largest animal (roughly four to five years old) were virtually complete with the exception of the skull (Figure 63). This horse was cut into six articulated sections: the right shoulder, the left hindlimb, two sections of the left forelimb, the right forelimb, the right hindlimb, and the rib cage and vertebral column. A second horse, smaller than the first, was roughly 3.5 years old at the time of its death. Only the articulated remains of its left hindlimb were deposited in the pit. Faunal analysis revealed no clear evidence of the animals having been butchered for meat, although there are a few possible knife marks. More likely, the animals were dissected after death. Draper, of course, was a farrier as well as blacksmith, and undoubtedly dealt with diseased horses on a relatively regular basis. Standard references of the time, many then available in Williamsburg, 149 stressed that there was "nothing more necessary [than the art of dissecting] to preservation of health and restoration of disease" (Wallis 1764).
The absence of skull fragments is interesting since a disease called glanders destroys much of the spongy bone of the skull. In addition, it was thought by some to be highly contagious. William Cavenish recommended in 1743 that:
… the shortest way therefore is to kill the Horses that have it, to prevent their infecting others. A Saddle, a Bridle, a Covering that has been upon them, may communicate the Infection… The place where they have been, 6 months after, may do the same. When a stable has been infected it is not sufficient to change the rack, the Manger, the Pillars, the Bars, to scrape and whitewash the walls; but you must take up the Pavement, and at least half a Foot of Earth under it, and put fresh Earth and Stones in the room (Cavendish 1743:II:15).
Features in the Eastern Yard
Excavations in the eastern part of the property--the area controlled by physician John de Sequeyra--revealed a number of important features, despite the disturbances caused by reconstruction of the outbuildings in the 1950s. Features discovered in 1986 included a brick walkway, a marl work area, and a brick service porch.
Exterior Kitchen and Dairy
Before discussing these features, however, it is necessary to review the evidence relating to outbuildings in the area. This review is largely based on documentary evidence, since the physical remains were so disturbed.
By 1782, the Frenchman's Map shows a small rectangular outbuilding in the northeastern part of the yard (Figure 64), more than likely an exterior kitchen for the inhabitant of the eastern part of the tenement. This would hardly be unexpected, if the main structure's kitchen remained where it was thirty years earlier, in one of the ground-floor rooms on the western side of the structure. In fact, the indenture signed by John Draper in 1770 mentioned that his portion of the house included "two Rooms a Kitchen and a Shed on the Ground Floor"; the indenture to John de Sequeyra, two years later, mentioned only "three Rooms" in the house, but also gives him "the small yard adjoining thereto and all Houses Kitchens and Buildings."
The most likely candidate for this exterior kitchen was found by James Knight in the 1950s. It was a twelve-by-fifteen-foot rectangular building with
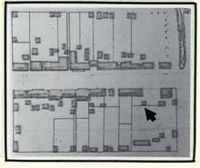 Figure 64. Frenchman's Map (1782), showing outbuilding in east yard
150
a chimney on its eastern end, drawn by Knight as a "2nd Period" foundation (Figure 65). In fact, the building undoubtedly predated the reconstructed "stillhouse," whose foundation virtually obliterated its northern wall. Activities related to the reconstruction of the stillhouse, however, prevented any further re-excavation of this area for the purpose of refining the sequence.
Figure 64. Frenchman's Map (1782), showing outbuilding in east yard
150
a chimney on its eastern end, drawn by Knight as a "2nd Period" foundation (Figure 65). In fact, the building undoubtedly predated the reconstructed "stillhouse," whose foundation virtually obliterated its northern wall. Activities related to the reconstruction of the stillhouse, however, prevented any further re-excavation of this area for the purpose of refining the sequence.
Likewise, little can be said about the reconstructed dairy. It is aligned parallel to the possible kitchen foundation, suggesting possible contemporeity, but there is no remaining stratigraphic evidence. Since the Frenchman's Map shows only one outbuilding in this area, it is possible that the "dairy" was built after that date (although it could, of course, be an even earlier structure torn down by the 1780s). By 1813 there was again only one structure in this part of the yard--a smokehouse; the most probable candidate for this building is the foundation reconstructed as the stillhouse. Thus, the "dairy" must have been down by this date; even so, this allows the building a possible life of about thirty years (ca. 1782-1813).
Marl Work Area
Overlying the Late Tavern drainage ditches was a roughly eight-by-ten-foot marl spread (see Figure 54), possibly a service area associated with the outbuilding (or outbuildings) in the yard. Fragments of pearlware embedded in the feature suggest that it was still in use in the early 1780s. A large marl work area was found in the vicinity of a kitchen outbuilding on the Peyton Randolph site (Edwards et al. 1987), suggesting a possible parallel. "Metaling" of the yard was a common eighteenth-century practice; Noël Hume found at Wetherburn's Tavern evidence of extensive paving with "brickbats and domestic trash, [including] oystershells, broken pottery and wine bottle bottoms" (1968: 39).
Brick Service Porch
About ten feet east of the marl spread, but showing no particular stratigraphic relationship (due to extensive disturbance), were the remnants of a brick-paved service porch (see Figure 54). Two levels of paving were noted; the original one (9L-1087), dated most likely to the third quarter of the eighteenth century, was composed of relatively large brickbats. Some years later, it was obviously repaired, as fragments of another paving layer (9L-1067) consisting of smaller brickbats were found at a slightly higher elevation. Artifacts 151 from this latter layer suggest that the repair occurred early in the nineteenth century.
Because of the extensive cross-trench disturbance in the area, it was not clear whether the brick service porch predated or postdated the marl work area (or, perhaps, was contemporaneous). It would seem most logical, given the evidence for later repair of the brick, that the marl was the first surface, and was then replaced--possibly because of dampness accumulating on the slightly-sloping ground surface.
Drains
Overlying (and thus postdating) the robber trench associated with the Late Tavern two-room outbuilding were the remains of a late eighteenth- or early nineteenth-century drain (see Figure 54). The original drain (9L-845) was simply a cut flat-bottomed trench, 1.5 feet wide, containing a dark greyish brown sandy loam fill. Artifacts in the fill included delftware, creamware, bottle glass, and hand-wrought nails.
This shallow drainage trench was later replaced with a 2.5-foot-wide brick-lined drain (9L-811) composed of large unbonded brickbats carefully laid in the former trench. Artifacts in and around the drain included delftware, creamware, hand-wrought nails, and a single hand-headed machine-cut nail-the latter suggesting that the drain was still in use after 1805. It is not clear, however, when the replacement drain was first constructed, or, indeed, when the original shovel-dug trench was cut.
Fence Lines
Evidence of three distinct late eighteenth-century fence lines were identified on the property (see Figure 54). Although artifacts recovered from the postholes were largely undiagnostic, the alignment of two of the posthole series with the forge structure strongly suggests the sequence and period of their construction. Likewise, evidence of a third fence line, of similar date and with multiple post replacement, was found off the southwestern corner of the earlier two-room outbuilding.
Fence Line H was the most evident, having been a replacement for a series (Fence Line C) dating to the Late Tavern period. This fence extended from the stable in the southernmost portion of the yard to the southern edge of the reconstructed storehouse. At this point, the replacement fence joined a fence of Late Tavern-period construction, turned to the west, and extended at least twenty-eight feet. The postholes within this east-west series (9L-1524, -1532, -1497) measured 2.0 feet square, 1.2 feet in depth, and were spaced eight feet apart. The postmolds had been destroyed by subsequent post-removal holes (9L-1490, -1519). The probable expansion of the forge work area during the decade between 1770 and 1780 most likely necessitated the removal of this east-west fence line. The fence posts had been extracted from their holes and the line shifted approximately six feet to the south, forming part of Fence Line I. This southernmost, east-west fence line in turn joined the southern corners of the two forge structures without hindering access between shop work areas.
152Fence Line I was connected to the north-south section of Fence Line H, bounding the stable yard on the west. As was characteristic of postholes in the east-west series, the postholes comprising this fence line were consistently spaced eight feet apart and measured between 1.2 and 2.0 feet square, with a depth of 1.3 feet. Parallel to this fence line, and located thirty-two feet to the east, was Fence Line J, the major north-south fence line separating Draper's portion of the yard from that of de Sequeyra. This fence was most likely established all the way to the tenement house itself, cutting through the area where the Late Tavern two-room outbuilding once stood. The robber trench for this building was dug after 1762 (see Chapter 8), so the northern portion of the fence was likely erected after that date. The presence of creamware in postholes 9L-921 and 9L-1054 confirm that the fence was erected after that time. Multiple replacement postholes reflect a substantial fence location utilized well into the nineteenth century.
ARTIFACTUAL INFORMATION,
by Gregory J Brown
Due to the large number of Post-Tavern features in the western half of the yard, and the relative scarcity of artifacts from the features in the eastern half, it is likely that the artifact assemblage from this period probably most closely reflects the lifestyle of John Draper and his family. Neither rich nor poor, Draper was a middle-aged craftsman, probably with a wife and small children, who made his living with his hands. Certain evidence, however, suggests that he aspired somewhat higher, however, probably as a result of his association with Governor Botetourt (Brown 1989).
The artifactual remains from the site consisted of ceramics, glass, and small finds, as well as a large collection of industrial debris including broken tools, firearm parts, and other worked metal. This latter group will be described only briefly; future analysis of the collection will provide important information about Draper's professional life.
As with the Early and Late Tavern assemblages, the quantitative analysis of the Post-Tavern material was limited to ceramics. The Post-Tavern period ceramic assemblage contained 185 vessels representing nineteen vessel forms (Table 11). They were made from twenty-six ware types (Table 12)--predominantly, as in the tavern periods, of English origin. They were, as in the tavern periods, divided into five major groups: drinking vessels, teawares, food serving and consumption vessels, food storage and preparation vessels, and toiletry vessels.
Drinking Vessels and Teawares
Drinking vessels and teawares comprised 37% of the ceramic assemblage, with thirty-five teawares--saucers, tea cups, and teapots--and thirty-four cold beverage containers--cans, punch bowls, and mugs. The tea cups were primarily made of porcelain, with a lesser number of refined earthenwares, while the cold beverage containers were divided between delftware, porcelain, refined earthenwares, and various stonewares. Each of the three teapots represented a different type of stoneware.
153| Vessel Form | No. |
|---|---|
| Drinking Vessels: | No. |
| Punch bowls | 12 |
| Mugs | 22 |
| Teawares: | 35 |
| Saucers | 22 |
| Tea bowls | 9 |
| Tea cups | 1 |
| Teapots | 3 |
| Food Serving and Consumption: | 85 |
| Bowls | 24 |
| Lids | 2 |
| Pitchers | 3 |
| Plates | 49 |
| Platters | 6 |
| Tureens | 1 |
| Food Storage and Preparation: | 17 |
| Jugs | 3 |
| Pans | 7 |
| Storage jars | 7 |
| Toiletry Vessels: | 14 |
| Chamber pots | 10 |
| Drug jars | 1 |
| Ointment pots | 3 |
| TOTAL: | 185 |
| Ware Type | No. |
|---|---|
| Coarsewares: | 19 |
| Black-glazed redware | 2 |
| Buckley | 3 |
| Coarse agateware | 1 |
| Colono ware | 1 |
| Iberian | 1 |
| Red-bodied slipware | 3 |
| Red sandy | 2 |
| Redware | 1 |
| Staffordshire slipware | 1 |
| Yorktown-type | 4 |
| Delftware: | 29 |
| Porcelains: | 35 |
| Chinese porcelain | 35 |
| Refined Earthenwares: | 54 |
| Creamware | 37 |
| Jackfield-type | 2 |
| Pearlware | 6 |
| Wedgwood green glazed | 1 |
| Whieldon ware | 8 |
| Stonewares: | 48 |
| Dipped white salt-glaze | 2 |
| Dry-bodied red | 2 |
| Fulham | 6 |
| Nottingham | 2 |
| Shaw salt-glazed | 1 |
| Westerwald | 7 |
| White salt-glazed | 28 |
| TOTAL: | 185 |
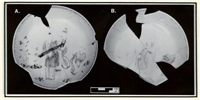 Figure 66. Matching overglaze polychrome porcelain saucers.
Figure 66. Matching overglaze polychrome porcelain saucers.
By the third quarter of the eighteenth century, tea drinking was an important social custom, even in middle-class households. In fact, a Philadelphia merchant claimed in 1773 that one-third of the population- "at a moderate computation, drink tea twice a day" (cited in Roth 1961:67). Despite the embargo just before the Revolution, by the end of the century Duke de la Rochefoucault found that "there is not a family, even in the most miserable hut in the midst of woods, who does not eat meat twice a day and drink tea and coffee" (1797:671-672).
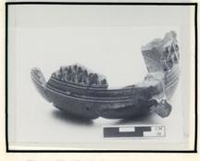 Figure 67. Nottingham stoneware mug.
Figure 67. Nottingham stoneware mug.
Teawares in the Post-Tavern assemblage included a pair of matching overglaze polychrome porcelain saucers (Figure 66) found in the lowest level of the well. Although none of the associated tea bowls were present, it is almost certain that these saucers were part of a "set" of teaware, and not individually-acquired pieces. The purchase of matching sets of teaware suggests a certain amount of disposable income; though more common than the purchase of sets of tableware, the practice was still not universal (G. Miller 1974). Two of the three teapots in the assemblage were made of a dry-bodied red stoneware and a so-called "Jackfield"-type ware--matching none of the tea bowls or saucers. One white salt-glazed stoneware teapot may, perhaps, have been matched with a single saucer and tea bowl.
The predominant cold beverage container was the mug (Figure 67), 155 although a number of punch bowls were also found. Mugs came in a number of stonewares and refined earthenwares, and a wide variety were found in the assemblage. Creamware, white saltglazed stoneware, and German Westerwald stoneware mugs-were the most common. Punch bowls were found in both delftware and Chinese porcelain.
Other drinking vessels included a variety of wine glasses and tumblers (Figure 68). Most were relatively undecorated; one exception was a German-made copper-wheel engraved glass decanter (Figure 69), suggesting a concern with finery that is also shown in the porcelain teawares.
Food Serving and Consumption Vessels
At least eighty-five "serving" vessels were found in the assemblage, including a large number of plates and bowls, three pitchers, six platters, and the lid of a creamware tureen. The large number of "newer" wares such as creamware suggests that most, if not all, were purchased by Draper rather than left over from the previous occupants.
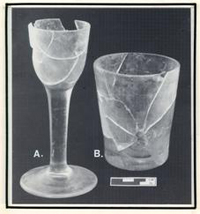 Figure 68. Leaded wine glass and tumbler.
Figure 68. Leaded wine glass and tumbler.
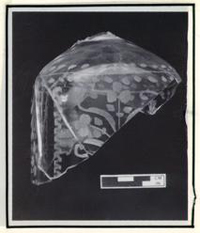 Figure 69. Copper-wheel engraved glass decanter.
Figure 69. Copper-wheel engraved glass decanter.
The plates were primarily made in creamware or white salt-glazed stoneware, although a fair number of delftware plates were also recovered. Creamware, a refined earthenware first manufactured by Josiah Wedgwood in 1762, did not begin to arrive in Virginia stores until the late 1760s (Martin 1988b). However, Wedgwood's brilliant marketing, along with the ware's beauty and utility, soon resulted in a mania for creamware that virtually swept aside the old standard, white salt-glazed stoneware. By the early 1770s, creamware was near the height of its popularity; not surprisingly, several creamware vessels were found in the lowest level of 156 the well. Among them were a complete feather-edge creamware plate and an undecorated tea bowl (Figure 70).
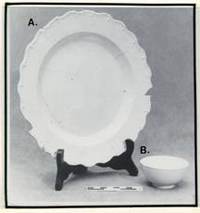 Figure 70. Creamware feather-edged plate and undecorated tea bowl.
Figure 70. Creamware feather-edged plate and undecorated tea bowl.
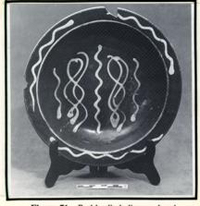 Figure 71. Red-bodied slipware bowl.
Figure 71. Red-bodied slipware bowl.
It is possible that some of these tablewares were purchased in sets, but there is evidence, in the form of a great variety of wares and edge motifs, that replacement pieces were purchased individually--the choice being determined by either changing prices or perhaps current fashion. Certainly a wide range of tableware was available in local stores; between 1770 and 1774, Virginia merchants carried plates in creamware, delftware, pewter, "hard metal," porcelain, "green stone" (probably Wedgwood green glazed), Whieldon ware, white salt-glazed stoneware, and "earthenware" (Martin 1988a). Given that each probably had a variety of edge motifs, the available options were enormous.
Other tableware forms found on the site included a virtually-complete red-bodied slipware bowl (Figure 71) and a large Jackfield-type pitcher (Figure 72). Both vessels were found in fill layers in the well, suggesting that they were discarded around the time that the well was filled in the early 1780s. An antler knife or fork handle (Figure 73) indicates the type of cutlery that must have been used on the table.
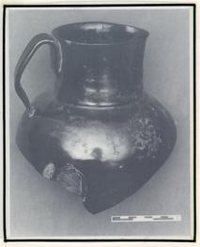 Figure 72. Jackfleld-type pitcher.
Figure 72. Jackfleld-type pitcher.
Food Storage and Preparation Vessels
Relatively few ceramic storage or preparation vessels were found in the assemblage. This is not surprising; in the 1770s much cooking was done in metal pots, pans, and skillets, and there was probably little need for large numbers of storage vessels in single-family domestic households. The one exception, in the case of the Draper occupation, may be in the number of beverage bottles; more than forty-three bottle bases were recovered from the well alone. Even this number, however, presumably pales in comparison with the number that must have been necessary for the operation of the earlier tavern.
The bottles were quite varied in appearance. They included English case bottles, English "beer quarts," and English "wine quarts" (Figures 74 and 75). A few French champagne bottles were recovered as well (Figure 76), most in fairly good condition.
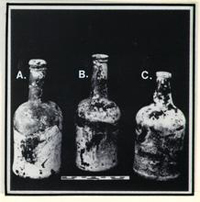 Figure 75. English beer quarts.
Figure 75. English beer quarts.
Toiletry Vessels
Ten chamber pots and a few ointment pots and drug jars were found in the assemblage. The chamber pots came in both stoneware and coarse earthenware, as well as in delft (Figure 77). The ointment pots and drug jars, as usual, came in delftware.
Non-Ceramic Finds
Ceramic and glass objects from the Post-Tavern period give important clues about foodways, but some of the other objects from the site can also reveal the other activities that took place on the property. Fill in the well, for example, produced harness and bridle hardware, furniture parts, barrel hoops, a pulley, an angle iron, door locks and hinges, and a few wig curlers. A huge mass of discarded iron, as yet largely unidentified, contains remnants of the tools, weapons, and hardware that Draper repaired. Particularly interesting were a group of bone buttons and a set of button blanks (Figure 78), suggesting that Draper or another occupant was producing buttons on the site.
ZOOARCHAEOLOGICAL DATA,
by Gregory J. Brown
The Post-Tavern assemblage contained some 6907 bones, 1485 identifiable and 5422 unidentifiable. The data is presented in Tables 13 and 14. At least thirty-one different species were identified: one crustacean, nine fish, one amphibian, nine birds, and eleven mammals. Nine domesticated species were identified: domestic goose, domestic duck, chicken, dog, cat, horse, pig, cow, and sheep/goat. One commensal mammal--the Norway rat--and three types of wild mammals were found.
Species Identified--Fish
Sturgeon provided the great majority of the fish remains from the Post-Tavern period. An important fishery during the colonial period, sturgeon was "smoked and the black roe made into caviar, much of which [was] shipped to Europe" (Lippson and Lippson 1984:196). It is a bottom-dwelling anadromous fish, spawning in fresh or brackish waters in the spring. A sexually-mature individual may be more than six feet long and weigh over 150 pounds. A juvenile, which may remain in Bay waters until five years of age, can be up to three feet long (Lippson and Lippson 1984:197).
Over fifty bony plates, or scutes, were recovered from the upper layers of the well. Because the sturgeon is covered with five rows of these plates, however--one along the back, one on each side, and two under the belly--it is unclear how many individuals these represent.
Bluefish (Pomatomus salatrix) enter the Chesapeake Bay in the spring, moving upstream into low-salinity waters (Lippson and Lippson 1984:190). Although now comparatively rare, they were once abundant in the Bay, and were frequently caught as far north as Annapolis (Hildebrand and Schroeder 1928:233).
As mentioned earlier, both white perch (Morone americana) and striped bass (Morone saxatilis) were important colonial food fish, as were croakers and drums. Porgies, including the scup (Stenotomus chrysops) and sheepshead (Archosargus probatocephalus), were also taken in large numbers.
The labrid fishes--tautogs (Tautoga onitis) and cunner (Tautogolbrus adspersus)--are most commonly found in rocky areas, or around buoys or rock pilings (Lippson and Lippson 1984:197). The tautog is a regular summer visitor to the Bay; the cunner, though it has been caught as far south as Virginia, is now mostly confined to the area north of New Jersey (Hildebrand and Schroeder 1928:321).
Species Identified--Amphibians
Only one identifiable amphibian bone--a radio-ulna--was found in the assemblage. The bone, which was found in the well, came from a toad, and it is likely that the animal simply died on the site rather than having been served as a meal.
160TABLE 13. ANIMALS REPRESENTED IN THE POST-TAVERN FAUNAL ASSEMBLAGE
-
CRUSTACEANS
- Callinectes sapidus (Blue Crab)
-
FISHES
- Acipenser spp. (Sturgeon)
- Pomotomus saltatrix (Bluefish)
- Family Percichthyidae (Temperate Basses)
- Morone americana (White Perch)
- Morone saxatilis (Striped Bass)
- Family Sparidae (Porgies)
- Family Sciaenidae (Croakers and Drums)
- Pogonias cromis (Black Drum)
- Sciaenops ocellatus (Red Drum)
- Cynoscion spp. (Seatrout)
- Family Labridae (Tautogs and Cunners)
-
AMPHIBIANS
- Family Bufonidae (Toads)
-
BIRDS
- Anser anser (Domestic Goose)
- Anas spp. (Dabbling Duck)
- Anas platyrhynchos (Domestic Duck/Mallard)
- Aythya spp. (Bay Duck)
- Family Phasianidae (Quail, Pheasants, and Partridges)
- Meleagris gallopavo (Turkey)
- Gallus gallus (Chicken)
- Colinus virginianus (Bobwhite)
- Bonasa umbellus (Ruffed Grouse)
- Family Emberizidae (Warblers and Sparrows)
- Calcatius lapponicus (Lapland Longspur)
-
MAMMALS
- Didelphis virginiana (Opossum)
- Sylvilagus floridanus (Eastern Cottontail)
- Order Rodentia (Rodents)
- Family Sciuridae (Squirrels)
- Rattus Norvegicus (Norway Rat)
- Canis familiaris (Dog)
- Felis domesticus (Cat)
- Equus spp. (Horse or Ass)
- order Artiodactyla I (Sheep, Goat, Deer, or Pig)
- Order Artiodactyla II (Sheep, Goat, or Deer )
- Sus scrofa (Domestic Pig)
- Odocoileus virginianus (White-Tailed Deer)
- Bos taurus/equus spp. (Domestic Cow/Horse or Ass)
- Bos taurus (Domestic Cow)
- Ovis aries/Capra hircus (Domestic Sheep or Goat)
Species Identified--Birds
Chicken was by far the most important bird, representing almost 80% of the total avian remains. A number of turkey bones were also found, along with remains of domestic goose (Anser anser), domestic duck or mallard (Anas platyrhynchos), and what is probably a smaller wild duck (Aythya spp.).
Two wild game birds were found-bobwhite (Colinus virginianus) and ruffed grouse (Bonasa umbellus). Both are members of the quail and grouse family--the same family as turkey and chicken. Bobwhites, which live, in coveys of ten to fifteen birds during the winter, commonly nest in open and easily-accessible herbaceous cover (Johnsgard 1975:85). The larger ruffed grouse is commonly found in a middle-aged stand of hardwoods or mixed hardwoods and conifers, though they prefer brushy overgrown areas for brooding (Johnsgard 1975:51). Both open scrubland and deciduous forest were plentiful 161 around Williamsburg, even toward the end of the eighteenth century.
Two small but complete bones from passerine species were recovered. One, a humerus, appears most similar to a small sparrow-like bird called a Lapland longspur (Calcarius lapponicus). Although most common in the Arctic region, this species winters as far south as North Carolina (National Geographic Society 1983:410). The other bone, an ulna, appears to be from a different individual, but could only be identified to the family of warblers and sparrows (Family Emberizidae). In any case, both individuals most likely simply died on the site, and were not used for food.
Species Identified--Wild Mammals
The wild species identified from the Post-Tavern period included opossum, Eastern cottontail, squirrel, and Norway rat.
The Virginia opossum (Didelphis virginiana) is one of the few native marsupials in North America north of Mexico, and was undoubtedly a remarkable sight to early English colonists. John Smith claimed, "An Opossum hath a head like a Swine, & a taile like a Rat, and is of the Bigness of a Cat. Under her belly shee hath a bagge, wherein shee lodgeth, carrieth, and sucketh her young" (Smith 1612:14). They are usually found in deciduous woodlands, but have a wide range of ecological tolerance (Chapman and Feldhamer 1982:18). They are also omnivores, scavenging carrion and garbage as well as eating plants, insects, and occasionally small birds and mammals (Chapman and Feldhamer 1982:22).
The Eastern cottontail (Sylvilagus floridanus) lives primarily in disturbed, successional, and transitional habitats with well-distributed means of escape, usually low brushy areas (Chapman and Feldhamer 1982:103). They are among the largest of the cottontails, averaging some two to four pounds in weight (Burt and Grossenheider 1964:219). Easily hunted, they were eaten by roasting or in stews.
An unidentified ground squirrel (Family Sciuridae) was found in the well. Like the Norway rat, squirrels are largely commensal. Unlike the rat, however, they were probably also hunted for food.
The Norway rat, as has been previously mentioned, was very common in colonial Virginia, often being found in cellars and attics.
Species Identified--Domestic Mammals
Six domestic mammals were found: horse, cat, dog, cow, pig, and sheep or goat.
Most of the horse remains came from the unexplained burial pit on the western side of the property; however, buried in one of the lowest levels of the well was a section of pelvis, sacrum, and two lower lumbar vertebrae. It is not clear whether these bones came from one of the animals buried in the pit, but they certainly could have. Only one other horse bone, a radial carpal, was recovered.
Just as today, both cats and dogs were commonly kept as pets in eighteenth-century Virginia. The evidence 162 that a cat was on the property consists of a portion of a frontal bone and a humerus fragment found in one of Draper's industrial pits. At the other extreme were remains of a dog--a virtually-complete individual, consisting of fifty-nine separate elements, which was found in the upper layers of the well (Figure 79). Based on the state of epiphyseal fusion (Silver 1969) and the morphology of the surviving part of the skull, it appears to have been a nearly-mature, but small and relatively gracile, animal of about eight or nine months.
The cow, pig, and sheep or goat elements were, of course, most likely the remains of meals. There is no evidence that any of the livestock was raised on the property; rather, it is assumed that the vast majority of meat was purchased at the local market.
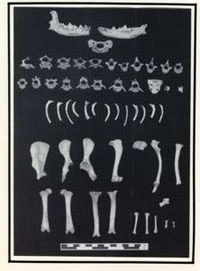 Figure 79. Skeletally-immature dog found in well.
Figure 79. Skeletally-immature dog found in well.
Williamsburg had a thriving town market by 1750. In 1757 a large market house was built near the center of town (Brown 1988), though in 1768 a citizen complained about the state of affairs-"meat for poverty not fit to eat, and sometimes almost spoiled... if a man has not got money to purchase a whole quarter of meat, the butcher generally demands a penny a pound extraordinary to cut it… [bread] very prejudicial to the health of those who eat it" (Virginia Gazette, Purdie and Dixon, September 7, 1768).
Meat, poultry, fish, eggs, milk, butter, cheese, and bread were all probably sold at the market. In the 1780s, the German traveller Johann David Schoepf found that "provisions [in Williamsburg] are very cheap: butchers' meat 2 pence; hog meat 3 pence the pound; a turkey-cock 2 and a half shillings; a dozen pullets 6 shillings" (Morrison 1968:1:81).
Relative Importance of Animals
As shown in Table 14, the two major domestic mammals--cow and pig--contributed 85% of the pounds of usable meat and 50% of the number of identified elements. Wild mammals, birds, and fish also contributed to the diet, but were far less important. Chicken, for example, contributed less than 1% of the total usable meat.
Domestic cow provided the greatest amount of usable meat. Element distributions (see Appendix 6) show that forelimb, hindlimb, and cranial fragments were about equally represented, with smaller numbers of vertebral and lower foot elements. These latter bones 163 probably do not represent butchery waste, however; it is extremely unlikely that any animals, except perhaps chickens, were slaughtered on the site. It is more probable that in fact the range of meat cuts was quite large, and that most portions of the animal were purchased and consumed.
Domestic pig was the most common animal in terms of total number of elements, and second in the amount of usable meat. Cranial fragments were by far the most abundant elements, with most of these being isolated teeth. Forelimb and hindlimb parts were about equally represented, with a lesser number of lower foot elements. Vertebrae were almost absent, most likely a result of the difficulty of identifying these elements to species.
Domestic sheep or goat was much less common than pig or cow, both in terms of numbers of elements and even more particularly in terms of usable meat. Both forelimb and hindlimb fragments were well represented, with much lower numbers of cranial and lower foot fragments. Due to the difficulty of identification to species, vertebrae were almost absent.
| No. | % | MNI | % | Average Weight | Lbs Meat | % | |
|---|---|---|---|---|---|---|---|
| CRUSTACEANS | |||||||
| Callinectes sapidus | 1 | <0.1 | 1 | 1.3 | 0.2 | 0.2 | <0.1 |
| 1 | <0.1 | 1 | 1.3 | 0.2 | 0.2 | <0.1 | |
| FISHES | |||||||
| Unidentified Fish | 949 | 13.7 | -- | -- | -- | -- | -- |
| Acipenser spp. | 64 | 0.9 | 1 | 1.3 | 100.0 | 100.0 | 2.1 |
| cf. Pomotomus saltatrix | 1 | <0.1 | 1 | 1.3 | 2.0 | 2.0 | <0.1 |
| Family Percichthyidae | 16 | 0.2 | 0 | 0.0 | 0.0 | 0.0 | 0.0 |
| Morone americana | 7 | 0.1 | 1 | 1.3 | 1.0 | 1.0 | <0.1 |
| cf. Morone saxatilis | 1 | <0.1 | 1 | 1.3 | 7.5 | 7.5 | 0.2 |
| Family Sparidae | 3 | 0.1 | 1 | 1.3 | 7.5 | 7.5 | 0.2 |
| Family Sciaenidae | 10 | 0.1 | 0 | 0.0 | 0.0 | 0.0 | 0.0 |
| cf. Family Sciaenidae | 7 | 0.1 | 0 | 0.0 | 0.0 | 0.0 | 0.0 |
| Pogonias cromis | 8 | 0.1 | 1 | 1.3 | 25.0 | 25.0 | 0.5 |
| Sciaenops ocellatus | 1 | <0.1 | 1 | 1.3 | 18.0 | 18.0 | 0.4 |
| Cynoscion spp. | 8 | 0.1 | 1 | 1.3 | 5.0 | 5.0 | 0.1 |
| cf. Cynoscion spp. | 1 | <0.1 | 0 | 0.0 | 0.0 | 0.0 | 0.0 |
| Family Labridae | 1 | <0.1 | 1 | 1.3 | 2.0 | 2.0 | <0.1 |
| 1077 | 15.6 | 9 | 11.8 | 0.0 | 168.0 | 3.5 | |
| AMPHIBIANS | |||||||
| Family Bufonidae | 1 | <0.1 | 1 | 1.3 | 0.0 | 0.0 | 0.0 |
| 1 | <0.1 | 1 | 1.3 | 0.0 | 0.0 | 0.0 | |
| BIRDS | |||||||
| Unidentified Bird | 213 | 3.1 | -- | -- | -- | -- | -- |
| Anser anser | 7 | 0.1 | 2 | 2.6 | 6.0 | 12.0 | 0.3 |
| No. | % | MNI | % | Average Weight | Lbs Meat | % | |
|---|---|---|---|---|---|---|---|
| cf. Anser anser | 2 | 0.1 | 0 | 0.0 | 0.0 | 0.0 | 0.0 |
| Anas spp. | 5 | 0.1 | 0 | 0.0 | 0.0 | 0.0 | 0.0 |
| cf. Anas spp. | 2 | 0.1 | 0 | 0.0 | 0.0 | 0.0 | 0.0 |
| Anas platyrhynchos | 5 | 0.1 | 2/1c | 3.9 | 2.0d | 6.0 | 0.1 |
| cf. Anas platyrhynchos | 2 | 0.1 | 0 | 0.0 | 0.0 | 0.0 | 0.0 |
| Aythya spp. | 3 | 0.1 | 1 | 1.3 | 1.0 | 1.0 | <0.1 |
| Family Phasianidae | 4 | 0.1 | 0 | 0.0 | 0.0 | 0.0 | 0.0 |
| Meleagris gallopavo | 6 | 0.1 | 0 | 0.0 | 0.0 | 0.0 | 0.0 |
| Gallus gallus | 157 | 2.3 | 7/1c | 10.5 | 2.5f | 18.5 | 0.4 |
| cf. Gallus gallus | 22 | 0.3 | 0 | 0.0 | 0.0 | 0.0 | 0.0 |
| Colinus virginianus | 1 | <0.1 | 1 | 1.3 | 0.5 | 0.5 | <0.1 |
| cf. Bonasa umbellus | 1 | <0.1 | 1 | 1.3 | 0.5 | 0.5 | <0.1 |
| Family Emberizidae | 1 | <0.1 | 0 | 0.0 | 0.0 | 0.0 | 0.0 |
| cf. Calacarius lapponicus | 1 | <0.1 | 1 | 1.3 | 0.0 | 0.0 | 0.0 |
| 449 | 6.5 | 17/3c | 26.3 | 0.0 | 61.0 | 1.3 | |
| MAMMALS | |||||||
| Unidentified Mammal | 795 | 11.5 | -- | -- | -- | -- | -- |
| cf. Didelphis virginiana | 1 | <0.1 | 1 | 1.3 | 8.0 | 8.0 | 0.2 |
| Sylvilagus floridanus | 1 | <0.1 | 1 | 1.3 | 15.0 | 15.0 | 0.3 |
| Order Rodentia | 1 | <0.1 | 0 | 0.0 | 0.0 | 0.0 | 0.0 |
| Family Sciuridae | 1 | <0.1 | 1 | 1.3 | 0.0 | 0.0 | 0.0 |
| Rattus norvegicus | 1 | <0.1 | 1 | 1.3 | 0.0 | 0.0 | 0.0 |
| Canis familiaris | 44 | 0.6 | 1 | 1.3 | 0.0 | 0.0 | 0.0 |
| cf. Canis familiaris | 15 | 0.2 | 0 | 0.0 | 0.0 | 0.0 | 0.0 |
| Felis domesticus | 2 | 0.1 | 1 | 1.3 | 0.0 | 0.0 | 0.0 |
| Equus spp. | 7 | 0.1 | 1 | 1.3 | 0.0 | 0.0 | 0.0 |
| Order Artiodactyla Ig | 34 | 0.5 | 0 | 0.0 | 0.0 | 0.0 | 0.0 |
| Order Artiodactyla IIh | 3 | 0.1 | 0 | 0.0 | 0.0 | 0.0 | 0.0 |
| cf. Order Artiodactyla II | 2 | 0.1 | 0 | 0.0 | 0.0 | 0.0 | 0.0 |
| Sus scrofa | 489 | 7.1 | 13/4c | 22.4 | 100.0 | 1500.0 | 31.5 |
| cf. Sus scrofa | 23 | 0.3 | 0 | 0.0 | 0.0 | 0.0 | 0.0 |
| Odocoileus virginianus | 3 | 0.1 | 1 | 1.3 | 100.0 | 100.0 | 2.1 |
| cf. Odocoileus virginianus | 2 | 0.1 | 0 | 0.0 | 0.0 | 0.0 | 0.0 |
| Bos taurus/Equus spp. | 24 | 0.4 | 0 | 0.0 | 0.0 | 0.0 | 0.0 |
| cf. Bos taurus/Equus spp. | 81 | 1.2 | 0 | 0.0 | 0.0 | 0.0 | 0.0 |
| Bos taurus | 253 | 3.7 | 6/3c | 11.8 | 400.0j | 2550.0 | 53.5 |
| cf. Bos taurus | 39 | 0.6 | 0 | 0.0 | 0.0 | 0.0 | 0.0 |
| Ovis aries/Cappra hircus | 79 | 1.1 | 10/1c | 14.5 | 35.0k | 365.0 | 7.7 |
| cf. Ovis aries/Capra hircus | 14 | 0.2 | 0 | 0.0 | 0.0 | 0.0 | 0.0 |
| 1914 | 27.7 | 37/8c | 59.2 | 0.0 | 4538.0 | 95.2 |
| No. | % | MNI | % | Average Weight | Lbs Meat | % | |
|---|---|---|---|---|---|---|---|
| OTHER | |||||||
| Other | 3468 | 50.2 | -- | -- | -- | -- | -- |
| 3468 | 50.2 | -- | -- | -- | -- | -- | |
| Total Identified | 1485 | 100.0 | 65/11c | 100.0 | 0.0 | 4767.2 | 100.0 |
| Total Unidentified | 5422 | -- | -- | -- | -- | -- | -- |
| GRAND TOTALS | 6907 | -- | 65/11c | 100.0 | -- | 7467.2 | 100.0 |
Source of usable meat figures: H. Miller 1984; Johnsgard 1975; Hildebrand and Schoeder 1928.
Chapter 10: The Nineteenth Century and Later
DOCUMENTARY INFORMATION,
by Gregory J Brown
John Draper left the Shields Tavern property early in the 1780s, purchasing a lot and home south of the Capitol, formerly owned by Samuel Major. It is not known whether another tenant moved immediately into the western half of the tenement; it is possible that it was kept vacant for a time or utilized by the owners, William and Mary Goodson.
Dr. de Sequeyra lived in his half of the tenement into the 1790s. Throughout the period 1781-1790, bricklayer Humphrey Harwood recorded charges against him, or the Goodson estate, for repairs to the property. For example, in 1784 de Sequeyra was charged for "1 bushel of lime... setting up a Grate... & labourers work," as well as "30 bricks ... 1 ½ bushs of mortar... & laying a harth ... & repairing plaster" (Humphrey Harwood Account Book 1776-1794, Ledger B:43). The previous year, Harwood had repaired a well and whitewashed "2 Rooms & front & back passage"(Humphrey Harwood Account Book 17761794, Ledger B:44) .
Although both William and Mary Goodson died in the early 1780s, the property was kept by the estate until the first decade of the nineteenth century (Williamsburg Land Tax Records 1782-1861). In 1803 Philip Moody purchased Lot 24 from James Davis and the western portion of Lot 25 from the Goodson estate, while by 1806 the rest of Lot 25 and the northeastern part of Lot 26 was sold to a Peter Powell. Moody sold his parcel by 1806 to John Coke, who erected an "office" between his dwelling on Lot 24 and the old tavern. Meanwhile, Powell most likely lived in the eastern part of the old tavern itself.
In 1813, Powell insured his property. The plat shows a "[40 by 30 foot] dwelling and [14 by 14 foot] Kitchen of wood and covered with wood one story high," as well as a rectangular "Smoke house" in the back yard (Mutual Assurance Society Records, Plat # 5027). The dwelling and kitchen were valued at $900.
The same plat shows that the property on the west--the western portion of the tavern--was then owned by Thomas Sands, who maintained his ownership until 1817. It appears that Coke was content with the ownership of Lot 24 alone, and sold the property to the east to Sands. This property, between Coke and Powell, then went through a succession of owners until the Civil War. In his Recollections of Williamsburg, Virginia, as it Appeared at the Beginning of the Civil War, John S. Charles remembered "a very old story-and-a-half frame house, with dormer windows. This house was built on a brick foundation about four feet high and had a small porch on the front" (Charles 1928:54).
The Powell property on the east was sold by 1852 to William Ware, who had by then also acquired Lot 26. In a document insuring the latter lot in 1858, however, William Blassingham is listed 168 as the owner of the eastern part of Lot 25 (Mutual Assurance Society Records, Plat # 809A). Blassingham probably lived in the old tavern building until March of that same year, when the Williamsburg Weekly Gazette reported that "Mr Wm. T Blassingham's house was consumed by fire last Saturday night" (Williamsburg Weekly Gazette, March 17, 1858). John Charles remembered it before it burned as "a long one-and-one-half story frame building, with dormer windows. The front door was close to the ground with just two stones for steps down to the street" (Charles 1928:54).
 Figure 80. 1921 Sanborn map.
Figure 80. 1921 Sanborn map.
 Figure 81. 1929 Sanborn map.
Figure 81. 1929 Sanborn map.
A new structure, later to be known as the Roberts House, was built shortly thereafter. In 1861 it was acquired by carriagemaker Thomas Moss, with the house and lot valued at $2200. As Charles remembers, Moss soon built two large two-story carriage shops south of the building, in the area near Draper's old forges. Damage during the Civil War was minimal, despite the fact that Union general George McClellan made his headquarters next door in the Vest (formerly Palmer) house.
After the war, the property on both sides of Lot 25 again passed through a succession of owners. The house on the site of the former Coke office was passed, finally, to William Tilledge in late 1891, and was owned by the Tilledge estate until it was purchased by Reverend Goodwin in 1928. The house on the eastern side--the Roberts House--was passed finally to LW. and Sophia Wynne Roberts in 1924.
The major modifications to the property in the twentieth century can be seen on the Sanborn insurance maps of Williamsburg. In 1921, the Roberts House was shown as a rectangular building with a southwest staircase (Figure 80). A large rectangular garage was shown southwest of the structure. Two buildings, one rectangular and one square, were depicted behind the Tilledge house. In 1929 the garage behind the Roberts House was gone, but a squarish wooden building was shown farther to the southwest (Figure 81).
169 Figure 82. 1933 Sanborn map.
Figure 82. 1933 Sanborn map.
In 1933 the area looked quite different (Figure 82). The square building southeast of the Roberts house remained, but was joined by a rectangular structure directly south of the house. Another building was shown south of the Tilledge house, but the major change was on the south side of the property, where a large two-story dwelling and small dependency building was shown.
ARCHAEOLOGICAL DATA,
by Gregory J. Brown and David F. Muraca
Privy
The most significant nineteenth-century archaeological feature on the site was undoubtedly a six-by-six-foot brick- and wood-lined privy pit near the center of the property (Figure 83). The pit was filled with several layers of dark organic material mixed with lenses of lime. In addition to nineteenth-century ceramic and glass, artifacts from the pit included two Civil War-era holstered pistols, a Confederate officer's sword and scabbard, and a large Parrott-type artillery shell. Other artifacts included several almost-complete pearlware and whiteware chamber pots, porcelain doll parts, and glass marbles.
Small sections of unmortared brick suggest that the privy was surmounted by a wooden structure set on piers or a narrow sill. Excavations beneath the sill revealed traces of the wood lining, as well as small stake holes undoubtedly used to hold the lining in place.
170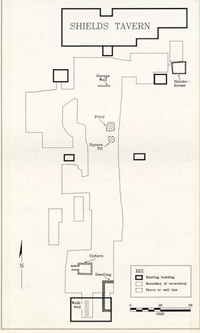 Figure 83. Nineteenth- and twentieth-century archaeological features.
Figure 83. Nineteenth- and twentieth-century archaeological features.
The filling of the privy with Civil War-era artifacts is not unusual. The town was of course occupied by Confederate troops until the Battle of Williamsburg in May 1862, when the Union army pushed the Confederates northward and occupied the town themselves. In the hurried abandonment, it would not be at all surprising to have left abandoned debris in local privy holes.
Unidentified Pit
About five feet south of the privy pit was a square pit (see Figure 83), about five by five feet, in size, containing a virtually-complete pearlware chamber pot, a large section of a pig's skull, and miscellaneous pieces of pearlware and whiteware. It appears, based on the location and similar artifacts, that this pit was in use during, or perhaps slightly before, the use of the privy; its function, however, is not clear.
Carriage Shops
No definite evidence of Thomas Moss's carriage shops was found during the 1985-86 excavations. It is likely, of course, that they were fairly insubstantial frame buildings set on posts or narrow wooden sills; since most of the nineteenth-century layers had to be machine-graded, it is not surprising that all traces of them had vanished.
Garage
Evidence was found, however, of a late nineteenth-early twentieth-century garage (see Figure 83). Part of a brick wall set in sand mortar (9L-783) was found south of the Roberts house near remnants of a concrete foundation wall. It appears that this represents a long rectangular building set on a concrete foundation, with a small, narrow brick sill on the northern side. Associated artifacts included manganese solarized glass, dating its destruction to post-1880.
Dwelling and Cistern
On the southern side of the property, near the reconstructed stable, were the remains of a late nineteenth- or early twentieth-century dwelling (see Figure 83). Several small brick piers were located; these probably served as footings for a frame structure. West of the piers was a dry-laid brick walkway running north from Francis Street to a ten-by-twelve-foot brick-lined cistern. The cistern, which opened to the west, was filled with a clean brown sandy loam containing early twentieth-century material. It is assumed that both the walkway and the cistern were associated with the nearby dwelling.
ARTIFACTUAL AND ZOOARCHAEOLOGICAL DATA
No artifactual or faunal analysis was performed on the material from the nineteenth-and twentieth-century features on the site.
Chapter 11: Conclusion and Recommendations for Future Research
The previous four chapters have attempted to describe, in as much detail as possible, the archaeological findings at the Shields Tavern site. It remains only to return to the questions posed in the Introduction, and to utilize the now-available historical, archaeological, and artifactual evidence to suggest possible answers.
As stated in Chapter 1, these research questions fall into four broad categories: (1) the urbanization of the colonial landscape; (2) the rise of occupational specialization and neighborhoods; (3) public and private foodways; and (4) expenditure patterns. Each topic will be explored in the discussion below.
LANDSCAPE MODIFICATION
Among the most important results of the Shields Tavern excavation was the delineation of a sequence of landscape changes that suggests a general response to the "urbanization" of the Williamsburg environment throughout the eighteenth century, as well as specific responses to commercial and economic opportunities.
The idea of a rapidly-changing landscape is of course not unique to Shields Tavern, or even to colonial urban properties, but its ramifications are nonetheless extremely profound. In the space of less than twenty years, the Shields Tavern property went from an undeveloped but cleared part of a frontier settlement to a small partially-developed semi-urban lot containing a small house and adjoining the larger townlot occupied by planter William Byrd I, to a thriving commercial property containing an establishment suitable to lodge such influential gentlemen as William Byrd II, Robert "King" Carter, John Hamilton, and John Smith. Within the next fifty years, the lot underwent at least four major changes of ownership, and went from an upscale Huguenot-owned tavern and meeting center to a tenement shared by an immigrant professional and the Governor's former blacksmith. After an initial burst of construction in the period 1707-1717, however, the building itself underwent little apparent architectural change. What was changed, and what is of utmost concern when evaluating the effect of urbanization, was the physical and cultural landscape that the occupants used to surround themselves.
These changes must of course be seen first in the context of the rest of the town. In its earliest years, ,Williamsburg was no more than a patch of settlement cut out of the wilderness. In 1702, three years after the town became the capital of Virginia, it had "the [Bruton Parish] Church, College and State House, together with the residence of the Bishop, some stores and houses of gentlemen, and also eight ordinaries or inns, together with the magazine" (Michel 1702:26).
The earliest archaeologically-discovered landscape modification on the Shields Tavern lot was the creation of a 174 long but narrow ditch running southeast-to-northwest through the center of the property. Stratigraphic evidence suggests that it was the earliest feature on the site, and was truncated by several later features, including the eastern half of the tavern building itself. As stated in Chapter 6, it is assumed that the ditch was at least partially a boundary demarcator, although it may have been used for drainage as well.
We know far too little about Middle Plantation to make any definitive statements about the nature of the lots on either side of this ditch. It would appear that the land had been cleared, and, given its distance from the nearest known dwelling, was probably pasture or agricultural land. Unfortunately, no seeds or phytoliths were recovered from the ditch fill, and thus we have no clear indication of what plants were growing in the area at that time.
In 1699 Williamsburg was made the capital of the Colony, and the new Governor, Francis Nicholson, undertook to establish a "modern" city. A state house was built, roads were laid out, and half-acre lots were established. These lots were offered for sale by the City Trustees to any person willing to build "one good dwelling house, containing twenty foot in width and thirty foot in length" (Hening 1809-1823:111:425). Among the first landholders was tailor James Shields, who by 1705 purchased lots 24 and 25 on the south side of Duke of Gloucester Street.
In 1707, when Jean Marot acquired the property, it is clear that a 20-by-32-foot dwelling had been built facing Duke of Gloucester Street on lot 25. Whether the remainder of lot 25 had been altered is another question; no evidence one way or the other has been found.
Within a year or so, Marot had expanded the dwelling he acquired from James Shields by purchasing a small portion of lot 26 and adding a new 20 by-39-foot building on the eastern side of his old one, linked to the latter by a large chimney complex. Within a relatively short time, he also apparently added a large shed addition to the south side of the by-now eighty-foot-long building.
Marot also appears to have improved his back yard by adding one or more outbuildings (for instance, the "Milk house" that appears in his probate inventory), as well as a large stable near Francis Street. He did not build the two outbuildings that are now called the Marot Stillhouse and Dairy, but he very likely constructed the unusual circular feature described in Chapter 7. This feature, which was in fact built on land slightly outside of the small portion of lot 26 that he purchased in 1708, has been explained in several ways--as a garden feature, a small pugmill, or possibly even a cockpit. In any case, the large number of artifacts in and around the feature suggests some considerable activity in the area.
The remainder of the back yard closest to the tavern building was covered with a layer of "sheet refuse"--a gradual accumulation of soil resulting from daily use of the area and frequent but scattered trash disposal. There is no evidence that slight topographic irregularities were filled or flattened; in fact, it was not until the so-called "Late Tavern" period that a persistent drainage problem on the eastern portion of the property was even partially solved.
175There were apparently no major landscape modifications in the period just after Marot's death in 1717. Although many more dwellings were springing up in the neighboring area (Figure 84), no major architectural enhancements were added to the tavern building. It is possible, however, that a small outbuilding was constructed in the western half of the yard; artifactual evidence suggests that this post-supported structure was constructed after 1720; its function, unfortunately, is not clear.
By the time Marot's wife Anne retired in 1738, the tavern itself probably looked much as it does today. After the short tenure of John Taylor, during which few changes were made, it was reoccupied by Marot's daughter Anne Shields and her husband James, son of the first owner of the property. Archaeological evidence suggests that James and Anne Shields made few if any additions to the tavern building itself, other than a small shed addition on the eastern side that much later became the shop of tailor Thomas Craig. There were, however, significant changes in the back yard.
A large kitchen garden was added some 120 feet behind the structure, although we do not know what was planted there. A two-room, sixteen-foot-wide outbuilding was constructed between the garden and the tavern, probably functioning as a storehouse and/or dairy--possibly with the additional function of housing some of James Shields's twenty-five slaves. A well slightly to the southwest was also in use, although it is entirely possible that it was actually dug during an earlier occupation. Shields, however, added an oyster shell walkway between the well and the back door of the tavern, along with a brick service porch to the west of the walkway.
The presence of numerous fence lines suggests that the yard was carefully subdivided by function--probably a necessity if horses and other animals were wandering in the yard. Some attempt was made to alleviate drainage problems on the eastern side, as suggested by the construction of several small drainage trenches.
The most notable changes to the property between Marot's death and the end of the century, however, must have taken place after the tavern building was converted to a tenement in the 1750s. Although few if any architectural changes were made to the building itself, major alterations were necessary in the yard in order to permit dual utilization of the outbuildings, gardens, and pasture. These changes included the division of the lot longitudinally with a fence (possibly partially following the path of an earlier fence), and, eventually, the construction of several small service buildings to take the place of kitchen and storage functions that formerly were performed in the tavern building itself.
When a blacksmith, John Draper, leased the western half of the tenement by 1770, many more landscape modifications became necessary. Utilizing the back yard as his work space, Draper's half of the lot eventually contained at least two forge buildings, a possibly-sheltered work bench, and undoubtedly several rubbish and slag heaps. A collapsed well was used for refuse disposal, while other garbage was deposited in sealed pits elsewhere on the property. The southern half of Draper's lot was
176
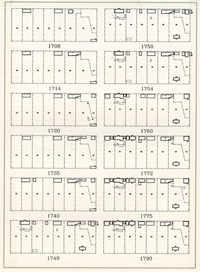 Figure 84. Buildings on Block 9 in the eighteenth century.
177
probably pasturage for the horses of Draper and his clients. A small fenced garden on Draper's side of the lot was probably used to raise vegetables; it is possible that this garden was also shared by the tenant on the other side of the tenement.
Figure 84. Buildings on Block 9 in the eighteenth century.
177
probably pasturage for the horses of Draper and his clients. A small fenced garden on Draper's side of the lot was probably used to raise vegetables; it is possible that this garden was also shared by the tenant on the other side of the tenement.
Since the eastern half of the property was not fully excavated, we know less about the landscape changes associated with this other tenant, Dr. John de Sequeyra. It appears that he, or his landlord, constructed an exterior kitchen near the tenement, carefully alleviating drainage problems in the area with the creation of a brick service porch and walkway. This complex was improved upon within the next few decades, as the exterior kitchen was removed and two other outbuildings--those reconstructed as the Marot Stillhouse and Dairy--were erected.
One can see all of these late eighteenth-century changes to the property in the context of the explosive growth of construction on the block which had started years earlier. By 1775, at least six dwellings were present on Block 9, along with one store, two taverns, a printing office, a barber's shop, and a blacksmith and farrier's workplace. Tenements were crowded into the spaces between what had once been well-separated townhouses, while service functions were performed in areas that were formerly reserved as dwelling space. Although Williamsburg stayed a small town, and certainly never became an urban place in the same way as other colonial towns such as New York, Philadelphia, and Charleston, population growth and changing residential patterns had transformed this portion of the town into a much busier and more densely-populated place.
OCCUPATIONAL SPECIALIZATION AND THE RISE OF NEIGHBORHOODS
Even so, it appears that there was little significant occupational specialization in Williamsburg at any time during the eighteenth century. Many individuals provided a variety of services, and the small resident population could not support the rather exotic specialties that are seen in the records of larger colonial cities. It is equally clear that real neighborhoods--in the sense of relatively homogenous sectors of a community that differ from other sectors in social, economic, or occupational makeup as well as spatial position--were never fully developed in Williamsburg. There is some important information, however, that can be gained from the study of residential, commercial, and industrial patterning in the town.
The area around the Shields Tavern property began as an almost-purely residential zone. The first known owners of lots in the area--Richard Bland, James Shields, and William Robertson--apparently built dwellings on lots 21, 24, and 27, respectively. Shields probably also built a small dwelling or ordinary on lot 25; it was this building that was purchased by Jean Marot in 1707. There is no evidence that the block became much more crowded for over a decade, the only known change being Marot's expansion of his facility through the addition of another structure onto the eastern side of the one he bought from Shields.
A subdivision in 1718 provides evidence of a few outbuildings, including a "Barbers Shop" and a "Milk house," on the Robertson lot. Another dwelling 178 was apparently soon built on the northern side of lot 27 by a Dr. John Brown.
It appears that the block remained mostly residential for several more years, with another dwelling built around 1730 by watchmaker John Stott. By 1749, however, commercial activities were beginning on the block, as at that time merchant James Crosby sold to fellow merchants Andrew and Archibald Buchanan "Three Lots of Land... (upon one of which Lots there is built a Dwelling House & Kitchen upon the Middle Lott there is a Storehouse and upon the other Lott there is a Ware house & Stable)" (York County Records, Deeds V:393-394). East of the Shields Tavern property, lawyer John Palmer apparently had a store (York County Records, Deeds VI: 190). By this time also, tavern keeper Henry Wetherburn had acquired lots 20 and 21, and had constructed an extensive group of service buildings in the back yard.
It is possible to see some changes in the character of the tavern in response to the changing local environment. In the earliest periods, functions were rather spread out between the stable on Francis Street and the area around the tavern itself. Although fences were erected, they served mostly as lot markers and do not seem to have formed significant barriers between activity areas.
By the Late Tavern period, a much more elaborate fence complex had been put into place. Activities were probably more circumscribed because of the increasing congestion in the area (though much less so than during the second half of the century). A kitchen garden was established, probably to provide fresh fruits and vegetables. At least one large service building was constructed behind the tavern, possibly to be used as a storage area and to shelter household slaves.
Commercial activities on the block continued throughout the next several years. In 1754. Daniel Fisher described a threatening fire which started in "a back room or counting house joining to a store next Mr. Walthoe's" (Pecquet du Bellet 1907:11:779). This was apparently the store once owned by John Palmer, now leased and run by merchant Charles Osborne. A newspaper report of the fire also mentions that it destroyed a "Jeweller's Shop" nearby (Maryland Gazette, May 9, 1754).
In 1752 the attorney for Andrew and Archibald Buchanan sold lot 24 to Dr. Kenneth McKenzie, who apparently not only lived in the existing house but maintained a medical shop there as well. Wetherburn continued to keep a tavern on his lots until his death in 1760, but in 1759 he sold a small portion of lot 20 to merchant James Tarpley, who immediately established a store on his own. The former storehouse of the Buchanans was occupied in 1760 by another merchant, James Carter. Meanwhile, after Dr. McKenzie's death in the mid-1750s, his widow Joanna apparently maintained a milliner's shop in their dwelling on lot 24.
By the 1770s, even more diversified activities were taking place on the block, which was becoming more and more congested. Printer Alexander Purdie published the Virginia Gazette from Tarpley's former store after 1774, while making his home a few doors to the east, in the McKenzies' former dwelling. By 1772 barber Edward 179 Charlton lived on lot 22; his wife Jane was probably selling millinery goods out of their home. A small tenement building between Wetherburn's former tavern and Charlton's barber shop was occupied by tailor James Slate in 1774, while a similar tenement between the former tavern and Tarpley's former store was probably used by Alexander Purdie as a composing room. A female tavernkeeper, Jane Vobe, had opened the King's Arms tavern between Purdie's dwelling and that of Charlton, while the fire-destroyed home of John Palmer was rebuilt and was rented in 1769 by cabinetmaker Benjamin Bucktrout. By 1772, Bucktrout's lease was taken up by Dr. John Minson Galt and merchant Beverley Dickson, both of whom apparently used the property as a store.
The Shields Tavern property was hardly out of place in this bustle of activity. By 1770 John Draper was well on his way to establishing a fully-functioning blacksmith and farrier's shop on the western half of the property, while tailor Thomas Craig was in 1772 selling and/or making clothes in his shop on the eastern end of the building. Dr. de Sequeyra, however, likely used his portion of the property solely for a residence.
The archaeological findings in Draper's portion of the property, in particular, show that space was at a premium. Draper's shops were very near his dwelling space, possibly separated only by a small fence. Although the open end of the main forge building faced south, away from the house, there is little evidence that any attempt was made to separate the work space from "domestic" space, particularly for a household that at one time contained at least six or seven people. It should also be remembered that this cluttered, undoubtedly unpleasant, industrial lot was bounded on one side by Jane Vobe's relatively upscale tavern, and on the other by the home of a respected local physician. It was this way, elsewhere in Williamsburg throughout the century; although a few high-status residential areas were sometimes found (for example, the mid-eighteenth century "urban plantations" along Nicholson Street), most of Williamsburg was a mixed bag, with the upper middle class living side-by-side with poor tenants, working craftsmen, and resident merchants.
PUBLIC AND PRIVATE FOODWAYS
But although social position did not always determine physical location, one would suspect that differences in wealth and social status were reflected in certain other aspects of the townspeople's day-to-day lives. One of those aspects--food and eating habits--is something that archaeology is effectively able to address.
What people ate, how they were getting it, how it was prepared, and how it was consumed is the essence of what is termed a group's "foodways" (Anderson 1971). It appears that there was a distinctive Chesapeake foodways system in the eighteenth century, although numerous questions about it still remain (Gaynor et al. 1985). Part of the understanding of this system, however, must be an understanding of individual and sub-group variation that can be partially seen in the faunal and floral remains that appear on archaeological sites.
180The Shields Tavern site is important because it served for over four decades as a public establishment before being converted to a tenement house. Though private meals were undoubtedly prepared for the occupants, much of the material must have been the remains of meals served to the tavern's guests. It is thus in an ideal position to provide data regarding the differences between "public" food and that served in individual households.
Food at a tavern "generally consisted of hearty dishes made of ingredients that were readily available: pork, chicken, fish, eggs and bread" (Gibbs 1968:67). It was usually simply prepared, and often accompanied by a broth and some vegetables. Most likely the cuts of meat were fairly large, such as roasts, or were hashed remnants of formerly-large cuts.
The contents of the Marot and Shields probate inventories show that both were able to prepare extensive and varied meals. Marot's inventory, for instance, lists six skillets (two of them brass), three copper pots, a brass sauce pan, three mortars, two grid irons, a dozen patty pans, two iron pots, three ladles or skewers, an iron kettle, three frying pans, five spits, two pairs of pot hooks, and "the iron work in the Kitchen Chimney." The kitchen of Shields' establishment contained, at the time of his probate, two coffee pots, a chocolate pot, two kettles, a marble mortar, a bell metal mortar, a Dutch oven, two stewpans, three iron pots, a skillet, two frying pans, a fish kettle, a grid iron, a dripping pan, a warming pan, three butter pots, two iron spits, three potracks, and a spit jack.
Certain aspects of tavern foodways, of course, can be understood only by looking at contemporary accounts such as diaries and letters. We are fortunate to have the diaries of William Byrd II (Wright and Tinling 1941; Woodfin and Tinling 1942), since Byrd carefully recorded what he ate, how it was prepared, and whom he shared the meal with. They are also useful as comparative data, since Byrd also recorded the meals that he ate at his plantation at Westover, as well as those that he ate at other, non-tavern locations.
Before attempting to draw too much from this data, however, it must be realized that Byrd was hardly a typical Virginia eater. As Conlin (1977) has pointed out, Byrd was a primitive nutritionist, largely following the advice of the Scotch physician George Cheyne. Eating more vegetables than most of his contemporaries, and drinking more milk, Byrd was almost certainly served special meals by tavern keepers and his own household staff. How these meals compare with the normal fare served at Virginia taverns is not at all clear.
Byrd in fact frequented Jean Marot's ordinary between 1710 and 1711. He stated that Marot served him roast goose, roast beef, fricassee of chicken, mutton, roast veal, and fish (Wright and Tinling 1941; see Appendix 4). In 1720, while in Virginia between extended stays in England, he visited "Mrs. Sullivan's" at least four times, eating fish, boiled beef, and broth (Wright and Tinling 1958). Several decades later, he frequented the tavern of Henry Wetherburn, one of James Shields's greatest competitors, where he ate boiled turkey, boiled veal, roast chicken, roast veal, boiled fowl, calf's head, chicken and asparagus, roast lamb, roast pork, 181 broiled chicken, Scotch collops, fish, roast turkey, and roast venison (Woodfin and Tinling 1942; see Appendix 4).
 Figure 85. Dietary patterns revealed in William Byrd's diaries.
Figure 85. Dietary patterns revealed in William Byrd's diaries.
A careful analysis of the data from Byrd's diaries (Figure 85) shows other interesting patterns. In the period 1709-1712 almost 50% of his meals at taverns consisted of some form of beef or veal, as opposed to only 30% of his meals at home. He also ate more fish at taverns than he did at home, but less pork and significantly less poultry (albeit eating poultry quite often at the homes of others). In the years 1717-1721 he was in Virginia only for a short period, and thus the data from the second diary are very meager. A brief, unquantified perusal suggests that, once again, he ate beef much more often in taverns than at home, and both pork and poultry much less often (in fact, not at all).
In his last diary (1739-1741), he once again most frequently had some form of beef at local taverns--consuming beef 39% of the time at taverns but only 20% of the time at home. He also ate a fair amount of poultry and fish, although again poultry was more often consumed not at the tavern but either at home or, more commonly, at someone else's home. He almost never ate pork at a tavern, although he ate it elsewhere more often than mutton or any other kind of meat except beef. Finally, milk, eggs, or produce never comprised the main component of his tavern meals, though he often ate them at home (particularly when he was ill) or at the tables of others.
What neither these documentary accounts nor the inventories show, however, is the full range of what was being consumed at a typical tavern. For that it is necessary to look at the archaeological faunal assemblages from the Early and Late Tavern periods.
Although three fish, four bird, and four mammal taxa were represented in the probable food remains from the Early Tavern period, it was the mammals--especially cow--that provided the overwhelming preponderance of usable meat (Figure 86). In the Late Tavern period, a much wider range of food animals appears in the archaeological record. At least nine different fish 182 and seven different birds were found. Sturgeon, white perch, striped bass, sheepshead, and drum were all eaten, as were heron, bobwhite, and passenger pigeon. Smaller mammals such as rabbit and raccoon were taken along with the major domestic livestock.
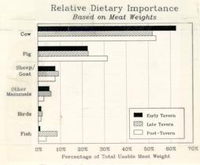 Figure 86. Relative dietary contribution based on faunal analysis.
Figure 86. Relative dietary contribution based on faunal analysis.
Nonetheless, in both periods it was clearly cow and, to a lesser extent, pig that provided the great majority of usable meat. Based on the pounds of usable meat index (described in Chapter 5), beef and veal accounted for 62.5% of the meat consumed in the Early Tavern period and 51.9% during the Late Tavern period. Pork accounted for another 22.5% in the Early Tavern period and 22.8% in the Late. Of the other animals, only sheep or goat approached 10% of the total amount of meat.
No detailed analysis of butchering marks has been attempted, but it appears that many of the bones--particularly those of cow and pig--show only "primary" butchery marks. These were likely cooked as part of relatively large meat cuts, such as roasts. Most of the small mammals, birds, and fish show no signs of butchering, and were likely prepared whole or at least relatively whole.
The most striking difference between the Early and Late Tavern periods is the much greater use of fish during the latter. It may be that more fish were available at the expanding town market, located about three blocks to the west in the so-called "Market Square." It may be that James Shields, owner of two plantations in James City County, was being supplied by a local fisherman in or around town. It may also simply be a preference by Shields or his guests. Until we have further zooarchaeological data from other contemporary urban taverns, we cannot make an absolutely satisfactory explanation.
In terms of public and private foodways, however, it is interesting to note the similarity of both the Early and Late Tavern assemblages with the "private" domestic assemblage from the Post-Tavern period. All three are dominated by beef and veal, although the Post-Tavern assemblage contains a larger percentage of pork than either of the tavern samples. Most other categories show extremely similar values. The obvious inference to be drawn is that tavern food largely resembled that of individual households, at least in terms of the major classes of foodstuffs, and that the principal differences probably concerned the size of meat cuts, preparation methods, and the ways in which it was acquired.
We know, of course, that tavern keepers often had their own farms, as well as extensive accounts with local farmers. James Shields, for example, 183 had two plantations in James City County, with "45 Head of old Cattle, 13 Yearlings, ... 5 Calves, 10 Head of Hogs .... 2 Mares and 2 Colts," along with twenty-five slaves. The Carter Burwell account books, kept by a planter at the nearby Carter's Grove plantation, indicate that Shields in addition directly purchased some 569 pounds of beef during the latter part of 1748. Other local tavern keepers made similar purchases (see Appendix 3).
Since most occupants of the town obtained their meat from a different source--the town market--it is worth investigating the respective age distributions of animals from both types of sites. Due to the relatively large sample sizes necessary for such analysis, however, little data is presently available from "private" domestic urban sites in the area. Likewise, the Late Tavern assemblage is the only known sample from a tavern; even the Early Tavern assemblage is far too small to produce reliable results. We can only compare, therefore, the Late Tavern assemblage with the Post-Tavern sample representing the domestic refuse of John Draper and his family.
Relying upon the epiphyseal fusion sequence described in Chapter 5, it is possible to construct so-called "kill-off' charts for three major domestic taxa-cow, pig, and sheep or goat (Figure 87). The cattle charts, in particular, show an interesting pattern. There was apparently a much greater use of younger animals in the Late Tavern period. Almost 70% of animals were killed before three years of age, as opposed to only some 20% in the Post-Tavern period. This implies that the tavern-period animals were raised specifically for meat--either veal or young beef--and killed when they reached their optimum weight. Although Shields probably kept some dairy cows as well, it is likely that they were sold to butchers or in the market when they grew too old. In contrast, the market-bought bones for the Post-Tavern period came largely from older animals sold when they had outlived their usefulness--a kill-off pattern seen on other domestic sites in the Chesapeake (Gaynor 1989).
Similar patterns are seen in the sheep/goat data, but the pig distributions suggest that swine were treated differently. The tavern assemblage contains a majority of bones from animals twelve to thirty months old, with few very young or very old animals. It is possible that this represents a highly-controlled population kept by Shields on his plantations and slaughtered at a predetermined time, while the more variable Post-Tavern assemblage represents a more mixed group of animals sold by butchers and vendors as well as planters themselves.
TAVERN FUNCTIONS, EXPENDITURE PATTERNS, AND PERSONAL POSSESSIONS
Thus the data suggests a high degree of self-reliance by James Shields and his family, at least in the matter of supplying food for his table. But in addition to supplying evidence for changes in foodways, archaeological remains have a great potential in the study of the operation of the tavern itself and in the consumer behavior of its occupants.
Several archaeologists have taken an interest in the differences between taverns and so-called "domestic" sites.
184
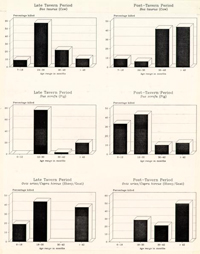 Figure 87. Age distributions based on epiphyseal fusion.
185
Kathleen Bragdon, for instance, argued that tavern sites are generally characterized by "1) a large number of vessels, 2) a large percentage of drinking vessels in relation to the total ceramic sub-assemblage, 3) a large percentage of those ceramic types most often found in the form of drinking vessels, 4) large numbers of wine glasses, 5) specialized glassware, 6) large numbers of pipestems" (Bragdon 1981:135).
Figure 87. Age distributions based on epiphyseal fusion.
185
Kathleen Bragdon, for instance, argued that tavern sites are generally characterized by "1) a large number of vessels, 2) a large percentage of drinking vessels in relation to the total ceramic sub-assemblage, 3) a large percentage of those ceramic types most often found in the form of drinking vessels, 4) large numbers of wine glasses, 5) specialized glassware, 6) large numbers of pipestems" (Bragdon 1981:135).
Others have looked at the variety of functions that a tavern served. In a 1984 study, Diana Rockman and Nan Rothschild studied four late seventeenth-century colonial taverns in Manhattan (Lovelace Tavern); Massachusetts (Wellfleet Tavern); Pemaquid, Maine (John Earthy's Tavern); and Jamestown, Virginia (Structures 19A and 19B). They suggested that, while the rural taverns were unspecialized and served a variety of functions, "taverns in urban areas played more specialized roles, and were used primarily as meeting places..." (Rockman and Rothschild 1984:119). One archaeological measure of this function, they argued, was the ratio of tobacco pipe fragments to ceramics, which should be much higher in urban taverns than in rural ones.
A comparison of the Shields Tavern artifacts with this pattern (Figure 88) shows that it falls, unsurprisingly, within the range of urban tavern sites, particularly during the early period. The somewhat lower percentage of pipes in the Late Tavern period may simply be due to temporal changes in pipe and ceramic utilization, as it lies a full thirty years or so after the samples used by Rockman and Rothschild. It is true, however, that during the Late Tavern period the tavern was apparently less specialized than during the Early, perhaps serving a wider clientele and providing a greater range of services.
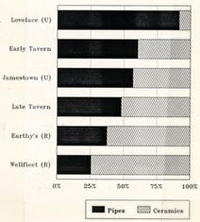 Figure 88. Comparison of pipes vs. ceramics from tavern sites. Sites marked "(U)" are urban taverns, those marked "(R)" are rural taverns. From Rockman and Rothschild 1984.
Figure 88. Comparison of pipes vs. ceramics from tavern sites. Sites marked "(U)" are urban taverns, those marked "(R)" are rural taverns. From Rockman and Rothschild 1984.
On an object level, the distribution of ceramic vessel forms (Figure 89) further suggests that the meeting place function, as indicated by a high percentage of drinking vessels and teawares, was mote important during Marot's tenure on the site. Even so, Bragdon's observations are borne out for both tavern periods when compared with the domestic occupation of the Post-Tavern period; there are much greater numbers of ceramic drinking vessels, and some fairly specialized 186 glassware in addition, during the tavern periods.
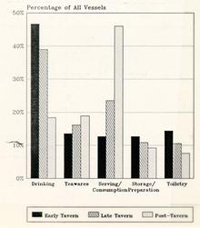 Figure 89. Distribution of vessel forms.
Figure 89. Distribution of vessel forms.
Along with measuring the tavern's daily functions, however, material remains are also a good measure of economic demand and the shifts in expenditure patterns that occurred throughout the eighteenth century. The range of possessions that were found archaeologically can help us understand the ways in which the site's occupants were furnishing their homes and workplaces, as well as giving us some ideas about the importance that they attached to various classes of goods.
These expenditures, of course, were taking place in the context of revolutionary changes in the perception of material goods. As Lorena Walsh (1983) has pointed out, by the early eighteenth century the wealthy gentry in the Chesapeake had begun to prize non-essential "amenities" such as fine furniture, teaware, elaborate looking glasses, individual knives and forks, clocks, and watches. The trend spread down the social ladder, and:
by the 1730s... middling families got into the act and by the 1750s, even the poorer sorts were finding a wide variety of non-essentials increasingly desirable. At the lowest levels of wealth this meant acquiring more of the ordinary amenities families had so long foregone-tables, chairs, bedsteads, individual knives and forks, bed and table linens, and non-inexpensive ceramic tableware. It also meant acquiring a taste for that soon-to-be symbolic luxury--tea. Middling families moved beyond commonplace decencies, substituting a piece or two of case furniture for plain, utilitarian chests and trunks; filling fine tables with full ceramic place settings; preparing more varied and elaborate meals with a burgeoning variety of cookware; drinking tea in full ritual fashion; and decorating the house with pictures, mirrors, vases, and flowerpots (Walsh 1983:111).
What do the artifacts from the Shields Tavern site tell us about these social changes? Do they in fact show that successive occupants were keeping up with the fashions of their time?
It is quite obvious from John Marot's inventory that he was running a successful business. The inventory includes a japanned chest of drawers, table, bed, looking glass, and chairs valued at £25, a set of tablecloths and napkins valued at £37, some 256 ounces of plate valued at :£70, and twelve slaves valued at over £200 combined. The total estimated value--£904.11.0--is among the highest in Williamsburg during that period.
187Artifacts from the Early Tavern period reinforce this perception. Relatively expensive, or at any rate desirable, items include eighteen punch bowls (four in Chinese export porcelain), six teabowls, one delftware teapot, and a delftware custard cup.
By the Late Tavern period it is apparent that many older ceramics were being used in preference to the newer, presumably more expensive wares. Twenty-two of the forty-eight identified plates, for instance, were still in delft ware; only twenty-one were in the fashionable white salt-glazed stoneware and three in Whieldon ware, another early precursor of the hugely-popular cream ware. Nonetheless, there is evidence of the purchase of status goods during this period as well. The majority of tea wares, for example, were in Chinese export porcelain, with two of the teapots in Astbury-type stoneware and Jackfield type refined earthenware, respectively.
Given the continuity of the household through time, it is likely that Anne Marot Shields simply used a number of hand-me-downs from her mother's, and possibly her father's, establishments. Certainly some of the fifty-four punch bowls found in the Late Tavern assemblage, for instance, must have been retained several years before they were broken and discarded. The more utilitarian vessels, such as preparation bowls, storage jars, and chamber pots, were probably replaced more frequently, but even these were often in older wares during this period.
The end of the building's use as an operating tavern also marked a complete change in occupancy. Later occupants such as John Draper brought in a whole new set of personal possessions, and thus it is not surprising that the Post-Tavern ceramic assemblage looks quite different from either the Early or Late Tavern assemblages (Figure 90). It should be noted that Draper, oddly, seems far more concerned with fashionable wares than Shields; his assemblage includes large quantities of creamware (an enormously popular refined white earthenware first manufactured in 1762) and even a little pearlware (a later white earthenware developed in 1779).
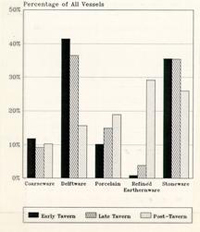 Figure 90. Distribution of ware types.
Figure 90. Distribution of ware types.
Based purely on the ceramic evidence, thus, it appears that the Marot and Sullivant establishments were far more concerned with the purchase of fine new ceramics than was Shields. James and Anne Shields were willing to allow their guests to eat off fairly old 188 tableware, while providing more up-to-date teawares as what has been called the "tea ceremony" become more prevalent at all levels of society.
RECOMMENDATIONS FOR FUTURE RESEARCH: THE TAVERN ASSEMBLAGES
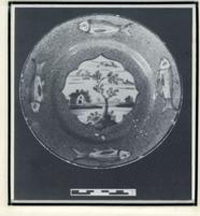 Figure 91. Reproduction fish motif manganese powdered ground delftware plate.
Figure 91. Reproduction fish motif manganese powdered ground delftware plate.
Thus, the archaeological investigation of the Shields Tavern site furnished a great deal of information for the curators, architectural historians, and historians responsible for reinterpreting the building. Landscape evidence has been used in reconstructing the location of the large garden beds near the center of the property, and brick outlines of the known outbuildings will serve to provide visitors with a better understanding of exactly how the yard looked during the period. Artifact distributions provided architectural historians with evidence for the location of the tavern's kitchen, as well as clues about possible doorways. Ceramics found on the site included a manganese powdered ground delftware punch bowl fragment that has been used as a model for the tavern's dinner ware (Figure 91). The remains found at the site also furnish material for future research. In many ways, the analytic requirements for the tavern assemblages are less immediately pressing than those for the Post-Tavern period because the material is in relatively good physical condition. However, it would be useful to compare these assemblages with others excavated in and around Williamsburg, particularly Ivor and Audrey Noël Hume's work at Wetherburn's Tavern, just two doors to the west. The material should also be systematically compared with local domestic assemblages to determine the differences and similarities between public establishments and private homes. Zooarchaeological evidence, in particular, may provide important new information about how and what people ate, both at home and in community meeting places. The salvage nature of the Shields Tavern site made truly detailed analysis of such subjects impossible, but future work will, of course, draw heavily on the data obtained from this important site. The work at Shields Tavern, as part of the archaeological collections compiled during the last thirty years, first by the Noël Humes and recently by the Department of Archaeological Research, will potentially furnish important information long into the future.
RECOMMENDATIONS FOR FUTURE RESEARCH: THE DRAPER ASSEMBLAGE,
by Thomas F. Higgins III
Unfortunately, a detailed analysis of John Draper's domestic and forge 189 refuse recovered during the 1985-86 archaeological investigation proved beyond the scope of this report, though it truly warrants further scholarly study. As John Light and William Wylie point out, "[by] studying surviving worked objects and, where possible, the site at which they were found, archaeological research can facilitate greatly the task of reconstructing historical working methods" (1986:9). They further state that "the published literature regarding the excavation of blacksmith shops is not extensive. For whatever reason, archaeologists have paid little attention to the whole class of small-scale, low technology industry into which smithing falls" (Light and Wylie 1986:9). Hence, the Draper assemblage provides a unique opportunity to greatly contribute to the understanding of this small-scale industry as practiced amongst the community of blacksmiths in Williamsburg. The several hundred pounds of worked metal and forge clinker recovered from the Draper well open an avenue of inquiry regarding the specific forging techniques, skill, and idiosyncratic traits of the smith that are unavailable from existing documentary sources.
For example, a smith cannot cut all the way through to the anvil when snipping a piece of metal He must stop for fear of damaging his chisel and then snap the waste piece off. Such habits could be measurable and ought to vary from smith to smith. Similarly the skill, or lack of it, of a smith in welding should be discernible in his products. For the surviving archaeological remains of these products, a poor weld will corrode more quickly than a good weld and the quality of the ability to weld can be considered an idiosyncratic trait of a smith (Light 1984:64).
Likewise, the technical skill of the smith, as well as the type of fuel, metals worked, and forging temperatures, can be measured through analyses of the forge clinker (Light 1984).
Perhaps more importantly, the technical and stylistic traits characteristic of specific objects identified within an assemblage of material can greatly increase the potential for tracing the distribution of the smith's products within a community and its environs. As Light states, "in this way customers and noncustomers of the smith can be recognized, even from remains not found in the shop, but elsewhere in the community" (1984:64). Furthermore, when the assemblage is matched against objects listed in the account records of known customers, some evidence of specialization in the smith's work may emerge. The economic prosperity of the community may be in direct proportion to the degree of specialization of the smith. Whether Draper possessed greater skill as a farrier, toolmaker, or gunsmith, the objects upon which his efforts focused are reflective of his level of competence as well as of the competition he faced within his community.
Clearly, a full assessment of Draper's forge operation, its comparison to other forges in the city, and its commercial viability in Williamsburg during the decade 1770-1780, can be obtained only after detailed analysis of the huge assemblage of worked metal and clinker generated from his shop. Such analyses would provide an invaluable contribution to the rather scant literature available and, more specifically, a clearer understanding of the technology utilized by Draper in his operation, the type and variety of products he produced or repaired, and the physical conditions Likewise, the technical skill of the under which he labored.
Footnotes
Bibliography
- 1971
- "A Solid Sufficiency": An Ethnography of Yeoman Foodways in Stuart England. Ph.D. dissertation, Department of Folklore and Folklife, University of Pennsylvania. University Microfilms, Ann Arbor.
- 1896
- /1897 Shields Family. William and Mary Quarterly 5, 1st s.(3):117-120.
- 1899
- Diary of John Blair. William and Mary Quarterly 7, 1st s.(3):133-153 and 8, 1st s.(1):1-17.
- 1930
- Speeches of Students of the College of William and Mary Delivered May 1, 1699. William and Mary Quarterly 10, 2nd s.:323-337.
- 1987
- Salt Pork and Beef Again? The Diet of French and British Soldiers at the Casemate, Mastion St. Louis, Quebec. Parks Canada Research Bulletin No. 252. Parks Canada, Ottawa.
- 1973
- The Kiln and Ceramics of the "Poor Potter" of Yorktown: A Preliminary Report. In Ceramics in America, edited by Ian M. G. Quimby, pp. 291-318. The University Press of Virginia, Charlottesville.
- 1980
- "Or What Else You Please to Call It": Folk Semantic Domains in Early Virginia Probate Inventories. Ph.D. dissertation, Brown University, Providence, Rhode Island. University Microfilms, Ann Arbor.
- 1984
- Drew's Tavern and Sawmill Site (1693-c. 1850). Society for Historical Archaeology Newsletter 17(2):33-34.
- 1979
- The Audubon Society Field Guide to North American Reptiles & Amphibians. Alfred A. Knopf, New York.
- 1975
- Probate Inventories: An Evaluation from the Perspective of Zooarchaeology and Agricultural History at Mott Farm. Historical Archaeology 9:11-25.
- n.d.
- The Diary of the Reverend Robert Rose, 1747-1751. Typescript on file, Foundation Library, Colonial Williamsburg Foundation, Williamsburg.
- 1981
- Occupational Differences Reflected in Material Culture. Northeast Historical Archaeology 15:27-38.
- 1877
- Journal of William Black 1744. Pennsylvania Magazine of History and Biography 1:117-132, 233-249, 404-419; 2(1878):40-49.
- 1986
- Block 9 in the Eighteenth Century: The Social and Architectural Context of the Shields Tavern Property. Ms. on file, Department of Archaeological Research, Colonial Williamsburg Foundation, Williamsburg.
- 1988
- Distributing Meat and Fish in the Eighteenth-Century Virginia: The Documentary Evidence for the Existence of Markets in Early Tidewater Towns. Ms. on file, Department of Archaeological Research, Colonial Williamsburg Foundation, Williamsburg.
- 1989
- Faunal Remains from the John Draper Well. An Investigation in Historic-Period Zooarchaeology. Unpublished Master's thesis, Department of Anthropology, San Francisco State University. 192
- 1964
- A Field Guide to the Mammals. Houghton Mifflin Company. Boston.
- 1985
- Changing Life Styles and Consumer Behavior in the Colonial Chesapeake. Ms. on file, Department of Archaeological Research, Colonial Williamsburg Foundation, Williamsburg.
- 1743
- A General System of Horsemanship. London.
- 1898
The Vestry Book and Register of Bristol Parish, Virginia, 1720-1789. Richmond.- 1955
- Marot's Ordinary Archaeological Laboratory Report. Ms. on file, Foundation Library, Colonial Williamsburg Foundation, Williamsburg.
- 1971
- The Study of Animal Bones from Archaeological Sites. Seminar Press, London.
- 1982
- Wild Mammals of North America: Biology, Management, Economics. The Johns Hopkins University Press, Baltimore.
- 1982
- Slave Housing. In A Research Supplement. Fresh Advices, November 1982. Colonial Williamsburg Foundation, Williamsburg.
- 1983
- Pottery and Porcelain: A Glossary of Terms. Hippocrene Books, New York.
- 1928
- Recollections of Williamsburg, Virginia, as it Appeared at the Beginning of the Civil War, and just Previous Thereto .... Typescript on file, Foundation Library, Colonial Williamsburg Foundation, Williamsburg.
- n.d.
- Clubs & Sociability in Britain and the American Colonies in the 18th Century. Ms. on file, Foundation Library, Colonial Williamsburg Foundation, Williamsburg.
- 1981
- Questions and Answers. Colonial Williamsburg Interpreter 2(2):3.
- 1977
- Another Side to William Byrd of Westover: An Explanation of Food in His Secret Diaries. Virginia Cavalcade 26:125-133.
- 1958
- Archaeological Excavations at Jamestown Colonial National Historical Park, Virginia. National Park Service Archaeological Research Series No. 4. National Park Service, Washington, D.C.
- 1970
- The American and His Food. Arno Press, New York.
- 1977
- In Small Things Forgotten: The Archaeology of Early American Life. Anchor Press, Garden City, New Jersey.
- 1987
- A View from the Top: Archaeological Investigations of Peyton Randolph's Urban Plantation. Ms. on file, Department of Archaeological Research, Colonial Williamsburg Foundation, Williamsburg.
- 1980
- Looking for the "Afro" in Colono-Indian Pottery. In Archaeological Perspectives on Ethnicity in America: Afro-American and Asian American Culture History, edited by Robert L. Schuyler, pp. 14-28. Baywood Publishing 193 Company, Inc., Farmingdale, New York.
- 1977
- Report on the 1975 Archaeological Investigations at the James Anderson House. Ms. on file, Foundation Library, Colonial Williamsburg Foundation, Williamsburg.
- 1782
- Plan de la ville et environs de Williamsburg en Virginie, 1782. Photostat on file, Foundation Library, Colonial Williamsburg Foundation, Williamsburg.
- 1826
- The American Gardener. William Copper, Washington, D.C.
- 1948
- English Delftware. Faber and Faber, London.
- 1986
- Analysis of the African Meeting House Faunal Remains. Submitted to Museum of Afro American History, Boston. Copies available from Department of Archaeological Research, Colonial Williamsburg Foundation, Williamsburg.
- 1987a
- Levels of Interpretation in Faunal Analysis: Foodways within a Household, Neighborhood, and Community Context. Paper presented at the 20th annual meeting of the Society for Historical Archaeology, Savannah.
- 1987b
- Seasonality: An Agricultural Construct. In Documentary Archaeology in the New World, edited by Mary C. Beaudry. Cambridge University Press, Cambridge, England, in press.
- 1989
- A Comparative Analysis of the New England and Chesapeake Herding Systems: The Relative Dietary Importance of Beef and Dairy Products. Paper presented at the 23rd annual meeting of the Society for Historical Archaeology, Baltimore.
- 1985
Proposal for a Planning Conference on Foodways. Ms. on file, Department of Archaeological Research, Colonial Williamsburg Foundation, Williamsburg.- 1968
- Taverns in Tidewater Virginia, 1700-1774. Unpublished Master's thesis, Department of History, College of William and Mary.
- 1981
- The Governor's Household and Operations. Ms. on file, Foundation Library, Colonial Williamsburg Foundation, Williamsburg.
- 1986a
- Facts and Assumptions about Shields' Tavern. Ms. on file, Department of Archaeological Research, Colonial Williamsburg Foundation, Williamsburg.
- 1986b
- Memorandum, February 25, 1986. Ms. on file, Department of Archaeological Research, Colonial Williamsburg Foundation, Williamsburg.
- 1959
- A Diderot Pictorial Encyclopedia of Trades and Industry. Manufacturing and the Technical Arts in Plates, selected from L'Encyclopedie... Dover Publications, New York.
- 1951
- "Marots" or "The English Coffee House." Ms. on file, Foundation Library, Colonial Williamsburg Foundation, Williamsburg.
- 1956
- The Coffeehouse of the 17th and 18th Centuries. Ms. on file, Foundation Library, Colonial Williamsburg Foundation, Williamsburg.
- 1941
- A Brief and True Report Concerning Williamsburg in Virginia. Third edition. Dietz Press, Richmond. 194
- 1984
- Quantitative Zooarchaeology: Topics in the Analysis of Archaeological Faunas. Academic Press, Orlando.
- 1965
- The Diary of Colonel Landon Carter of Sabine Hall, 1752-1778. Two volumes. University Press of Virginia, Charlottesville.
- 1980
- Stoneware: White Salt-Glazed, Rhenish, and Dry Body. Parks Canada History and Archaeology No. 38. Parks Canada, Ottawa.
- 1979
- Principles of Archaeological Stratigraphy. Academic Press, London.
- 1948
- Glass Through the Ages. Penguin Books, Harmondsworth, England.
- 1809-1823
- The Statutes at Large; Being a Collection of All the Laws of Virginia, from the First Session of the Legislature in the Year 1619. Thirteen volumes. Samuel Pleasants, Richmond.
- 1982
- White-tailed Deer (Odocoileus virginianus). In Wild Mammals of North America, edited by Joseph A. Chapman and George A. Feldhamer, pp. 878-901. The John Hopkins University Press, Baltimore.
- 1972
- Fishes of the Chesapeake Bay. T. F. H. Publications, Inc., Neptune, New Jersey.
- 1972
- Hog Meat and Hoecake: Food Supply in the Old South, 1840-1860. Southern Illinois University Press, Carbondale.
- 1985
- Eighteenth-Century Buttons in the Archaeological Record. Ms. on file, Department of Archaeological Research, Colonial Williamsburg Foundation, Williamsburg.
- 1979
- Historic Sites Report, Reynolds Tavern, Annapolis, Maryland. Report prepared for the Maryland Historic Trust. Copy on file, Department of Archaeological Research, Colonial Williamsburg Foundation, Williamsburg.
- 1981
- Eating and Drinking in America. The Bobbs-Merrill Co., Inc., Indianapolis.
- 1985
- A Look at Eighteenth-Century Tavern Food and Drink: An Interpretative Paper for Henry Wetherburn's Kitchen. Ms. on file, Department of Historic Trades Library, Colonial Williamsburg Foundation, Williamsburg.
- 1984
- Phase II Archaeological Testing of the Proposed Second Street Extension: York County and Williamsburg. Ms. on file, Department of Archaeological Research, Colonial Williamsburg Foundation, Williamsburg.
- 1908
- Heads of Families at the First Census of the United States Taken in the Year 1790. Records of the State Enumerations. 1782 to 1785. Virginia. Government Printing Office, Washington. Reprinted 1978, Automated Printing Systems, Salt Lake City.
- 1975
- North American Game Birds of Upland and Shoreline. University of Nebraska Press, Lincoln. 195
- 1985
- Parks Canada Glass Glossary. Studies in Archaeology and History. Parks Canada, Ottawa.
- 1984
- Landscape Archaeology: A Key to Virginia's Cultivated Past. In British and American Gardens in the Eighteenth Century, edited by Robert P. Maccubbin and Peter Martin, pp. 159-169. The Colonial Williamsburg Foundation, Williamsburg.
- 1988
- A Comparative Midden Analysis of a Household and Inn in St. Mary's City, Maryland. Historical Archaeology 22(2):17-39.
- 1942
- Old Road Through Middle Plantation. Map on file, Department of Archaeological Research, Colonial Williamsburg Foundation, Williamsburg.
- 1978
- Archaeology as the Science of Technology: Mormon Town Plans and Fences. In Historical Archaeology: A Guide to Substantive and Theoretical Contributions, edited by Robert L. Schuyler, pp. 191-200. Baywood Publishing Company, Farmingdale, New York.
- 1984
- Interpreting Ideology in Historical Archaeology: The William Paca Garden in Annapolis, Maryland. In Ideology, Power and Prehistory, edited by Daniel Miller and Christopher Tilley, pp. 25-35. Cambridge University Press, Cambridge.
- 1984
- The Archaeological Investigation of Blacksmith Shops. Journal of Industrial Archaeology 10(1):55-68.
- 1986
A Guide to Research in the History of Blacksmithing. Parks Canada Research Bulletin 243. Parks Canada, Ottawa.- 1984
- Life in the Chesapeake Bay. The Johns Hopkins University Press, Baltimore.
- 1941
Non-English Race Elements in Virginia, 1607-1776. Unpublished Master's thesis, Department of History, College of William and Mary.- 1987
- On Zooarchaeological Measures of Socioeconomic Position and Cost-Efficient Meat Purchases. Historical Archaeology 21(l):58-66.
- 1978
- Will of Anne Sullivan [3/20/1738]. Will Book I, Amelia Co., Virginia, Wills 1735-1761, entry 20, pg. 7. MidSouth Publishing Co., Amelia County, Virginia.
- 1924
- The Journal of Nicholas Cresswell, 1774-1777. The Dial Press, New York.
- 1988a
- A Descriptive Catalog of Select Table and Teawares: Terminology, Availability, and Prices, Virginia and Maryland, c. 1750-1811. Report submitted to the National Endowment for the Humanities. Copy on file, Department of Archaeological Research, Colonial Williamsburg Foundation, Williamsburg.
- 1988b
- "To Supply the Real and Imaginary Necessities": The Retail Trade in Table and Teawares, Virginia and Maryland, c. 1750-1810. Report submitted to the National Endowment for the Humanities. Copy on file, Department of Archaeological Research, Colonial Williamsburg Foundation, Williamsburg.
- 1989
- The Role of Pewter as Missing Artifact: Consumer Attitudes Toward Tablewares in Late 18th-Century Virginia. 196 Historical Archaeology, in press.
- 1985
- All Manners of Food. Eating and Taste in England and France from the Middle Ages to the Present. Basil Blackwell Ltd, Oxford, England.
- 1974
- A Tenant Farmer's Tableware: Nineteenth-Century Ceramics from Tabb's Purchase. Maryland Historical Magazine 69(2):197-210.
- 1984
- Colonization and Subsistence Change on the 17th Century Chesapeake Frontier. Ph.D. dissertation, Department, of Anthropology, Michigan State University. University Mircofilms, Ann Arbor.
- 1982
- Sheet Refuse: An Indicator of Past Lifeways. In Settlement of the Prairie Margin, edited by L. Mark Raab, pp. 139-152. Archaeology Research Program, Southern Methodist University, Dallas.
- 1983
- Method and Theory in the Study of Sheet Refuse. Manuscript on file, Department of Archaeological Research, Colonial Williamsburg Foundation, Williamsburg.
- 1968
- Travels in the Confederation [1783-1784], by Johann David Schoepf. Two volumes. Originally published 1797. Reprinted 1968, Burt Franklin, New York.
- 1971
- Staffordshire Salt-glazed Stoneware. Praeger Publishers, New York.
- 1962
- Chinese Export Porcelain for the American Trade, 1785-1835. University of Delaware Press, Dover.
- 1983
- Field Guide to the Birds of North America. National Geographic Society, Washington.
- n.d.
- Jean Marot. National Huguenot Register.
- 1974
- Archaeology and the Colonial Gardener. Colonial Williamsburg Archaeological Series No. 7. The Colonial Williamsburg Foundation, Williamsburg.
- 1978
- Food. Colonial Williamsburg Archaeological Series No. 9. The Colonial Williamsburg Foundation, Williamsburg.
- 1957
- Excavation on the Coke Office Property, December-July, 1957. Monthly reports on file, Department of Archaeological Research, Colonial Williamsburg Foundation, Williamsburg.
- 1958
- Coke Office Lot. Notes on file, Department of Archaeological Research, Colonial Williamsburg Foundation, Williamsburg.
- 1968
- Archaeological Excavations on Colonial Lots 21 and Parts of Lots 20 & 22. Wetherburn's Tavern. 1965-1966: Interim Report. Ms. on file, Foundation Library, Colonial Williamsburg Foundation, Williamsburg.
- 1969a
- Archaeology and Wetherburn's Tavern. Colonial Williamsburg Archaeological Series No. 3. Colonial Williamsburg Foundation, Williamsburg.
- 1969b
- A Guide to the Artifacts of Colonial America. Alfred A. Knopf, New York.
- 1973
- Creamware to Pearlware: A Williamsburg Perspective. In Ceramics in America, edited by Ian M. G. Quimby, pp. 217-254. The University Press of Virginia, Charlottesville. 197
- 1975
- Historical Archaeology. Alfred A. Knopf, New York.
- 1980
- The Wells of Williamsburg: Colonial Time Capsules. Colonial Williamsburg Archaeological Series No. 4. The Colonial Williamsburg Foundation, Williamsburg.
- 1985
- Official Guidebook to Colonial Williamsburg. The Colonial Williamsburg Foundation, Williamsburg.
- 1982
- English Brown Stoneware 1670-1900. Faber and Faber, London.
- 1907
- Some Prominent Virginia Families. Four volumes. J.P. Bell Company, Lynchburg, Virginia.
- 1986
- Urban/Rural Contrasts in Vertebrate Fauna From the Southern Atlantic Coastal Plain. Historical Archaeology 20(2):47-58.
- 1986
- Reconstructing Historic Subsistence with an Example from Sixteenth Century Spanish Florida. Special Publication Series, Society for Historical Archaeology No. 3. Society for Historical Archaeology, Ann Arbor.
- 1982
Culture and Cuisine. Doubleday and Co., New York.- 1983
- For the Entertainment of Friends and Strangers: The Role of the Tavern in 18th Century Life. Fraunces Tavern Museum, New York.
- 1966
- Birds of North America: A Guide to Field Identification. Golden Press, New York.
- 1799
- Travels through the United States of North America; the Country of the Iriquois, and Upper Canada in the Years 1795, 1796, and 1797... Two volumes. R. Phillips, London.
- 1984
- City Tavern, Country Tavern: An Analysis of Four Colonial Sites. Historical Archaeology 17:112-121.
- 1976
- Eating in America: A History. William Morrow & Co., Inc., New York.
- 1961
- Tea Drinking in 18th-Century America: Its Etiquette and Equipage. United States National Museum Bulletin No. 225. Smithsonian Institution, Washington.
- 1985
- Marot's Ordinary Archaeological Briefing. Ms. on file, Department of Archaeological Research, Colonial Williamsburg Foundation, Williamsburg.
- 1985
- An Illustrated Dictionary of Ceramics. Thames and Hudson, Ltd., London.
- 1973
- The Passenger Pigeon: Its Natural History and Extinction. University of Oklahoma, Norman.
- 1983
- Daily Life in Johnson's London. University of Wisconsin Press, Madison.
- 1973
- Engravings by Hogarth. Dover Publications, New York.
- 1969
- The Aging of Domestic Animal. In Science in Archeology, edited by 198 Donald Brothwell and Eric Higgs, pp. 250-267. Basic Books, New York.
- 1612
- A Map of Virginia. J. Barnes, Oxford.
- 1982
- Chesapeake Dairies: A Prototypical Outbuilding Study. Unpublished Master's thesis, School of Architecture, University of Virginia.
- 1977
- Method and Theory in Historical Archaeology. Academic Press, New York.
- 1963
- A Record of the Bray Family: 1658ca.-1800. Ms. on file, Foundation Library, Colonial Williamsburg Foundation, Williamsburg.
- 1964
- Carter's Grove Plantation: A History. Colonial Williamsburg, Inc., Williamsburg.
- 1921
- Historical and Genealogical Notes. Tyler's Quarterly Historical and Genealogical Magazine 2(4):279-282.
- n.d.
- The Coins of Mexico. Dansco, Venice, California.
- 1979
- Virginia's Birdlife: An Annotated Checklist. Virginia Avifauna Number 2. The Virginia Society of Ornithology, Inc.
- 1976
- A Guide to the Measurement of Animal Bones from Archaeological Sites. Peabody Museum Bulletin 1. Peabody Museum of Archaeology and Ethnology, Cambridge, Massachusetts.
- 1764
- The Farrier's and Horseman's Complete Dictionary. London.
- 1983
- Urban Amenities and Rural Sufficiency: Living Standards and Consumer Behavior in the Colonial Chesapeake, 1643-1777. Journal of Economic History 43(l):109-117.
- 1980
- Reconstruction of the Governor's Palace in Williamsburg Virginia. Ms. on file, Foundation Library, Colonial Williamsburg Foundation, Williamsburg.
- 1957
- The Bounty of the Chesapeake: Fishing in Colonial Virginia. Virginia 350th Anniversary Celebration Corporation, Williamsburg.
- 1974
- Food and Drink in Britain. Penguin Books, Middlesex, England.
- 1979
- Paleonutrition: Method and Theory in Prehistoric Foodways. Academic Press, New York.
- 1942
- Another Secret Diary of William Byrd of Westover, 1739-1741. The Dietz Press, Richmond.
- 1941
- The Secret Diary of William Byrd of Westover, 1709-1712. The Dietz Press, Richmond.
- 1958
- William Byrd of Virginia: The London Diary (1717-1721) and Other Writings. Oxford University Press, New York.
- 1979
- Tavern Regulation in Virginia: Rationale and Reality. The Virginia Magazine of History and Biography 87(3):259-278.
- 1985
- Quest for a Cure: The Public Hospital in Williamsburg, 1773-1885. The Colonial Williamsburg Foundation, Williamsburg.
PRIMARY RECORDS:
- JAMES BRAY ACCOUNT BOOK, 1736-1746. Typescript on file, Foundation Library, Colonial Williamsburg Foundation, Williamsburg.
- CARTER BURWELL ACCOUNT BOOK, 1738-1755. Typescript on file, Foundation Library, Colonial Williamsburg Foundation, Williamsburg.
- COMMITTEE OF SAFETY LEDGER, 1775-1776. Microfilm on file, Foundation Library, Colonial Williamsburg Foundation, Williamsburg.
- EXECUTIVE JOURNALS OF THE COUNCIL. Microfilm on file, Foundation Library, Colonial Williamsburg Foundation, Williamsburg.
- HUMPHREY HARWOOD ACCOUNT BOOK, 1776-1794. Microfilm on file, Foundation Library, Colonial Williamsburg Foundation, Williamsburg.
- JOURNAL OF THE COUNCIL OF THE STATE OF VIRGINIA. Microfilm on file, Foundation Library, Colonial Williamsburg Foundation, Williamsburg.
- MARYLAND GAZETTE. Microfilm on file, Foundation Library, Colonial Williamsburg Foundation, Williamsburg.
- MUTUAL ASSURANCE SOCIETY RECORDS. Copies on file, Virginia State Library, Richmond.
- NAVY BOARD JOURNAL, 1776-1779. Microfilm on file, Foundation Library, Colonial Williamsburg Foundation, Williamsburg.
- NAVY BOARD LEDGER, 1776-1779. Microfilm on file, Foundation Library, Colonial Williamsburg Foundation, Williamsburg.
- ROBERT CARTER NICHOLAS ACCOUNT BOOK, 1768-1771. Microfilm on file, Foundation Library, Colonial Williamsburg Foundation, Williamsburg.
- JAMES SOUTHALL RECEIPT BOOK, 1771-1776. Microfilm on file, Foundation Library, Colonial Williamsburg Foundation, Williamsburg.
- SURRY COUNTY RECORDS. Microfilm on file, Foundation Library, Colonial Williamsburg Foundation, Williamsburg.
- VIRGINIA GAZETTE. Copies on file, Foundation Library, Colonial Williamsburg Foundation, Williamsburg.
- WEBB-PRENTIS PAPERS, 1757-1780. Microfilm on file, Foundation Library, Colonial Williamsburg Foundation, Williamsburg.
- WILLIAMSBURG LAND TAX RECORDS, 1782-1861. Microfilm on file, Foundation Library, Colonial Williamsburg Foundation, Williamsburg.
- WILLIAMSBURG PERSONAL PROPERTY TAX RECORDS, 1783-1861. Microfilm on file, Foundation Library, Colonial Williamsburg Foundation, Williamsburg.
- CITY OF WILLIAMSBURG RECORDS, 1858-1921. Microfilm on file, Foundation Library, Colonial Williamsburg Foundation, Williamsburg.
- WILLIAMSBURG WEEKLY GAZETTE. Copies on file, Swem Library, College of William and Mary, Williamsburg.
- YORK COUNTY RECORDS. Microfilm on file, Foundation Library, Colonial Williamsburg Foundation, Williamsburg.
Appendix 1:
The Probate Inventories of Jean Marot and James Shields II
Fortunately, the probate inventories of Jean Marot and James Shields II have survived. As such, they provide important information about each man's personal possessions and assets at the time of his death. Such detailed information has been used for a variety of purposes (e.g., Beaudry 1980; Walsh 1983), and it serves as a critical source to be compared with the archaeological evidence.
The inventory of Jean Marot was taken at the end of 1717/18 by three accountors--Benjamin Weldon, a justice of the peace, James Hubard, a lawyer, and Henry Cary Jr., another justice. The total value of Marot's assets--£904-is extremely high for this period.
The inventory of James Shields, entered at York County Court in January 1750/51, is if anything more detailed, although values for the individual items are not recorded. It is important to note that particular room locations are given, thus providing architects and curators some essential evidence for refurnishings.
"INVENTORY of the Estate of John Marott decd as followeth Vizt [£. s. d] To 1 bed & furniture 6. -. - 1 Do 6. -. - 7 Cane Chairs 1. 3. - 1 Chest a Table & Some Duck 1. -. - 1 pr hand Irons -. 5. - 2 Cottail beds & furniture 5.10. - 2 feather beds & furniture 13. -. - 1 Table Chairs & broom -. 8. - To Sundry goods in the Cuddy 5.10. - 1 feather bed & furniture 7. - . - 8 pr Winder Curtains 2. -. - 1 Trussel bed & furniture 3. -. - 16 ½ Ells holland 4. -. - 1 bed Cord -. 1. 6 1 bread basket -. 1. 6 16 ½ [ells] Worsted 1.10. - 2 Chests -.12. 6 5 leather Chairs -.12. 6 3 ½ Ells of Sheeting Canvass -. 7. 6 1 Looking Glass 2. -. - 2 Tables -.17. 6 1 press & Severall things in it 4.15. - 18 lb. of double-Refined Sugar 1. 7. - 51 lb. of white powder Do 2. -. - 1 pr hand Irons 1. -. - 3 pictures -. 5. - 1 bell -. 3. 6 2 Sugar Potts -. 2. 6 1 box Iron & heaters -. 3. - 1 Table & Chest 1. 2. 6 4 Tables 5.10. - 1 Napkin press 1. 5. - 14 leather Chairs 3.10. - 1 large looking Glass 2.10. - A parcell of Earthen Ware -.12. - 1 pr hand Irons -.16. 8 1 fire Shovell & Tongs -. 2. - 1 Mugg & Pictures -. 7. - 1 bed & furniture 3.10. - 2 Gunns -.15. - 1 Spinning Wheel -.10. - 1 Table -. 8. - 1 Sertorn [?] -.15. - 1 Table & wood horse -. 3. - 4 Chairs 1. 4. - 2 beds furniture & Trussel 4.10. - a parcell of Cotton -. 6. - 1 Sett Curtains & Vallens & box 3. -. - 1 old Duro & box 1.11. 0 1 Dagger -. 5. - To Sundry things in a Duro 1.10. - 1 Watch 4. -. - 1 Jappanned Chest of Drawers
Table bed looking Glass & Chairs25. -. - 1 bed & furniture 8. -. - 1 Trussell -. 7. 6 2 Tables 2. -. - 1 pr hand Irons -.15. - A parcell of Earthen Ware -.14. - Glasses & China Cups -. 7. 6 40 Ells of Virga Cotton 3. -. - 2 pr of Cherry Derrys 2.10. - 3 pr of Callico 2.12. 6 1 press bed 1.10. - 1 dozn of new Cane Stools 1.10. - 2 old Chairs -. 1. 3 1 bed & furniture 7. -. - 4 Chairs -.16. - 2 Mopps -. 3. - 1 Table -. 5. - 1 brush -. 1. 6 1 black Walnut Table -.18. - 1 Couch bed 1. 2. - 1 bed 1. 5. - 2 pr blankets 2. 4. - 1 bed 2. -. - 1 Rugg 1. -. - 1 bed 4. -. - 2 bed & bed stead 4.10. - bed & furniture 6. -. - 1 Chest of Draws 4. -. - 1 dressing Glass -. 7. 6 2 Tables 2.10. - 1 Carpet 1. -. - 6 Cane Chairs 1.10. - 1 Couch and Squob [?] 1. 5. - 1 Tea Table & furniture 1.15. - 1 pr Money Scales -.17. 6 1 Trunk -. 2. - 1 pr Doggs fire Shovell & Tongs -.15. - To Sundry Goods in the Closet 11. 4. - 1 Desk and Severall things in it 2.10. - To Do -. 9. - To Do -. 3. - 1 bed & furniture 9. -. - 3 Trunks 1.10. - 1 Chest of Draws 1. -. - 7 pr Ozn Sheets 2. 3. 9 2 Chests & Boxes -.15. - 4 Chairs -. 7. 6 1 Cotton hammock -.17. 6 a parcell of new Goods 3. 5. 6 53 pillowbers 1.13. 1½ 204 Towells 1. 2. - To Do -.11. 3 Table Cloths & Napkins 37. 3. 6 Sheets 23. 3. - 1 pr Tongs & bellows -. 3. 6 256 Ounces of Plate 5/6 70. 8. - 1 fire Shovell & Tongs -. 4. - 1 looking Glass & basket -.11. 6 4 Oz burnt Silver -.16. - 1 pipe of Sower Wine 5. -. - 52 Gallons of Madera Wine 7. -. - 22 bottles of Canary 3. 2. - 3 hhds of Cyder 3. -. - 4 ½ doz of Red Port 3. -. - 3 doz & 10 bottles of Sower Wine 1. -. - 13 qts of Rennish 1.19 - 2 ½ Doz & 1 pt Do 4.16. 6 6 doz & 4 bottles Rennish 5.14. - 3 doz & 9 bottles of Red Port 3.15. - 1 doz & 8 Do 1.13. 4 4 doz & 2 Do 4. 3. 4 4 doz & 4 Do 4. 6. 8 3 doz & 2 bottles of White Lisbon 3. 2. 4 8 doz of Red Port 8. -. - 4 doz & 2 bottles of brandy 1.17. 6 12 Pottle Bottles of French Do 3. -. - To Capt Posfords Accot 11. 8. 4 6 ½ Doz Madera Wine 4. -. - 3 Doz of White Lisbon 3. -. - 25 Gallons of French Brandy 10. -. - 6 Doz & 3 bottles of English beer 2.15. - 4 Doz of Bristoll Beer -.12. - 3 Gallons of Anniseed Water 1. -. - To Sundry Liquors & bottles -.19. - 1 box & 2 funnells -. 3. 6 Casks & Molasses 2.18. - Sugar & pipes 3. 5. - 1 pott of Tammarins & 1 hammer -.2. 6 2 Casks -. 4. - Pipes -. 5. - 8 doz of Wine 3. -. - 3 Cart hoops -. 6. - 3 Skins -. 9. - 1 Spade -. 2. 6 Currants Reasons & Lumber 5. -. - 1 Mapp -. 1. 6 1 pr of Iron -. 1. - 3 Casks -.15. - To Sundry Goods 2. -. - Bottles -. 5. 6 A runlet of honey -.10. - A Basket of Pipes -. 5. - 1 Case -. 5. - 1 Do -. 2. - 3 Runletts -. 4.- 11 Bottles of Lisbon -.18. - 1 punch Bowls -. 1. 6 4 doz of Candle Moles 4. - .- Hemp -. 3. - 3 Runletts -. 4. - 3 Gross Pipes -. 6. - 5 Gallons Pickel -. 5. - 1 Box of Pickels -.18. - 15 Pickel Bottles - 6. 3 1 Raskin Do -. 4. - 3 Juggs of Oyle -.10. - 4 Stone Juggs -. 2. - 1 Flackin Bottle -. 4. - 4 Stone Juggs -. 2. - 2 pr Tarriers & 1 bottle Crane -. 4. - 2 Iron Potts -.17. 6 4 Narrow hoes -. 5. - 1 Sett of Iron Wedges -. 5. - 2 beds -.15. - 1 pail -. 8. - Ole Iron -. 1. - 1 Negro man named Toney 40. -. - 1 Mare & Colt 2. -. - 1 Grindstone -. 1. 6 8 head of Cattle 11. 5. - hoggs at the Quarter 1. 2. - 1 Close stool 1 bed pan & 4 pales -.15. - 2 Oz of Plate -. 9. - Bottles -.9 - 1 Copper 6. 8. 3 3 doz of drinking Glasses -.15. - 1 Cart 4 horses & harness 17. -. - 1 Grey Colt 2. -. - 1 Small Grey horse 3.10. - 2 Coach horses 12. -. - Mrs. Marrotts Riding horse 6. -. - 1 Grey Mare & Colt 1.10. - 1 Young black horse 1.10. - 1 Young Mare & Colt 3.10. - 1 Saddle -.10. - Coach Harness 4. -. - 10 Sheep 3. -. - 1 Coach 14. -. - 1 New Saddle & bridle 2.10. - 1 Saddle Pistoll & Sword 1. 5. - 1 Warming pan -.10. - 1 Table -. 7. 6 2 Stills 21.11. - 1 Trevett -.10. - Lumber -. 5. - 1 Iron Pott -.13. 4 13 Bushells of Salt 20d 1. 1. 8 2 Brass Kettles 2.10. - 205 To Sundrys in the Milk house 3. 9. - Lumber in the yard -.10. - To Sundry Goods in the Billiard Room 3. -. - 1 New brass Kettle 5.11. 8 100 M of old Pewter 8d 3. 6. 8 8 doz of Plates 12/ 4.16. - 192 M of new Pewter 10d 8. -. - 1 Jack 1. -. - 3 Skillets qty 34M 2. 2. 6 3 Do brass 2. 2. 6 3 Copper potts -.10. - 1 brass Sauce pan -. 4. - 109 M of new brass 5. 9. - 41 of old Do 1. -. 6 1 Tea Kettle & Trevett -.12. 6 1 pestle mortar & Chafing dish 1. -. - 8 M Brass -. 8. - 1 marble Mortar 1. -. - 2 Grid Irons & other Irons -. 8. - 3 pr Candlesticks & Snuffers 4 pr old Candlesticks -.10. - 2 Doz knives & forks 1.10. - 1 doz Small patty pans -. 3. - 3 brass Candlesticks -. 2. 6 5 Spitts -.17. 6 The iron work in the Kitchen Chimney 3. -. - 2 pr pott hooks -. 4. - 2 Iron Potts with C C 1½ -. 8. 3 3 Ladles & Scewers -. 8. - 1 Iron Kettle 21M -. 7. 6 1 Turn Dish & Turn Plate -. 7. 6 1 Choppin knife -. 4. - 3 frying pans -. 3. - To Sundry Goods Kitchen Shed 1. 8. - To Do 1. 7. 6 Knives & forks Old -. 3. - Su & her four Children 85. -. - Mary 25. -. - Jenny 35. -. - Billy 15. -. - Nan 5. -. - Tom Brumfield 6. -. - Joseph Wattle 3. -. - 903. 6. 1 3 Hoggs in town 1. 5. - £904.11. - IN OBEDIENCE to Two Orders of York Court bearing DAte December 16th and Janry. 2d. 1717/18. Wee the Subscribers having met at the House of John Marott in Williamsburgh decd. & being first sworn have appraised the Estate of John Marott decd. which was brought before us by Mrs. Ann Marott Execrx. January 29th 1717/18.
[signed]
Benjn. Weldon
James Hubard
Henry Cary Junr.
Anne A. MarottAnn Sullivant Execrx. of the Estate of John Marott decd. presented an Inventory & appraisement of the sd. Estate in Court which is admitted to Record.
Test. Phi: Lightfoot Cl. Cur.A further Inventory of the Estate of John Marot decd.
28 oz. Plate
1 Cross cutt Saw
Some paving Stones as they are appraised.
Ann SullivantAt a Court held for York County Decr. 15th 1718.
Source: York County Records, Orders, Wills 15:242-246, 365.
AN INVENTORY of the Estate of James Shields deceased.
IN THE PARLOUR
2 Oval Tables 1 Square Do 8 Leather Chairs I Chest of Draws 1 Looking Glass 1 Corner Cupboard & 5 old PicturesIN THE HALL
2 Looking Glasses 20 Pictures 1 Corner Cupboard 4 China Chocolate Cups 6 earthen Tea Cups 1 Glass Bowl 3 China Do 1 Pottle Decanter 1 Desk and Book Case 15 Leather Chairs 3 Oval Tables 2 Square Do 2 Backgammon Tables 1 Tea Chest 1 Dozen Silver handle Knives &c 9 Silver Table Spoons & Case 11 Silver handle Knives & 12 Forks 1 Case for Do 1 dozen Ivory handle Knives & 3½ dozen China Plates 1 Basket for Do 2 French Servers I Clock 3 Pint Silver Cans 1 Pottle Silver Tankard 4 Silver Salts 2 Silver Butter Boats 1 Silver Soop Spoon I Silver Punch Ladle 1 French Sugar Castor 4 Brass Candlesticks 3 Waiters 2 Chaffmg Dishes I Pottle Stone Mugg 28 Wine Glasses I Plate Basket 22 Books 8 pair Scissors 1 Load Stone 1 Flesh Brush 1 pair Money Scales &c 1 pair Dogs I pair Tongs and ShovelUPSTAIRS
1 Plate Warmer I Pewter Cistern I Case of Surveyors Instruments 1 Mans Saddle &c 1 Iron Mill A parcel old Iron 14 New leather Chairs 4 Sickles 2 Setts Chair Harness 1 Bucket 1 Cloaths BrushIN THE LOWER ROOM
1 Looking Glass 2 Beds and furniture 2 Pictures 2 small Tables 5 Chairs 1 old Iron Dog and 2 Stone Chamber PotsUPSTAIRS
1 Looking Glass 2 Beds and furniture 2 Chamber Pots 1 small Table 1 Cane ChairIN THE SHED
1 Chest 6 Brass Candlesticks 3 Iron Do 1 pair Stilyards 2 pr flatt Irons 1 pair Iron Dogs 1 corner Cupboard 12 China Saucers 6 Cups & 9 BooksIN THE BARR
4 Empty Carboys 1 Case and Bottles 1 Square Table 1 old Fiddle I old Hautboy 1 Tin funnel 1 old Gun Lock 1 old Quart Pot 1 Copper Cann 2 large Butter pots 1 Bird Cage 1 pair large Money ScalesIN THE GARDEN ROOM
1 large Looking Glass 2 old Pictures 8 Rush Chairs 1 large Table 2 Beds and furniture 3 pair Window Curtains 1 pair Iron DogsIN THE CHAMBER & KITCHEN
2 Beds and furniture 2 Tables 1 Brass Candlestick 1 old Trunk 1 pair Dogs 2 Quart Decanters 7 pair Snuffers 5 Glass Salts 1 Wine Glass 1 pair old Money Scales 1 pair large brass Scales One Chafing Dish 4 Chairs 3 Earthen Bowles 2 Coffee Pots I Chocolate Pot 1 Pewter Bason 1 Turene 1 Tin dish Cover 24 Pewter Dishes 1 dozen Deep Plates 4-. dozen flatt Do 3 Earthen Dishes 1 Tea Kettle 1 Trivet 2 Box Irons &c 1 Grater 1 Silver Punch Strainer 1 Silver Punch Spoon 2 Sugar Boxes 1 Tea Board a parcel China 5 Silver tea Spoons 1 Marble Mortar &c 1 Bell Metal Mortar & Dutch Oven 2 Dozen Candle Moulds 2 Stewpans and Stoppers 3 Iron Pots 1 Bell Metal Skillet 1 large Copper - 1 Brass Kettle 1 Jack 1 Coffee Mill I Silver Watch 2 Iron Spits I pair Dogs 4 Pails 4 Tubs 2 large Butter Pots 2 frying Pans 1 fish Kettle 3 Potracks 1 Grid Iron 1 Dripping Pan 2 old Pewter Dishes 7 old Ivory handle Knives &c 1 Warming Pan 2 old Square Tables 3 Butter potsUPSTAIRS
6 Beds and furniture 1 Square Table 1 Looking Glass 1 Chair 2 Rush Chairs 1 Elbow Chair 2 Trunks and 1 ScreenIN THE CLOSET
1 old Cupboard 1 large Jugg 1 pair Lime Squeezers 1 pint 1 k -pint and 1 Gill Pot 1 Gallon Pot 2 pair New Shoes 1 Chair 8 Potting Pots 1 Beer Cask 1 Brass CockIN THE CELLAR &C
41 Rennish 6 Brass Cocks 1 Powdering Tub 2 old Pewter Dishes 11 Table Cloths 32 Napkins 2 dozen Towels 11 pair Sheets 12 Pillowbeers 3 pr Window Curtains 4 Milk Pans 1 Billiard Table and Balls 1 New Cloth for Do 3 half pint Decanters & 1 pint Do 69 Wine Glasses 82 Jelly Do 6 Sweet Meat Do 29 Sullibub Do 17 Earthen.Dishes 3 China Do 3 China Butter Plates 22 Pye Moulds 1 Wood Tea Board 11 Quires Paper Parcel old Brass 1 Box Pipes 6 Glass Servers 2 new Narrow 207 Hoes 1 New Spade 10 Groce Quart Bottles 3 Jars 1 Waggon 1 Cart 2 Chairs 1 Wheel Barrow and 8 HorsesAT THE QUARTER
45 Head of old Cattle 13 Yearlings and 5 Calves 10 Head of Hogs A parcel of Carpenters tools 1 Bed & furniture 6 Dishes 1 Iron Pot 2 Mares and 2 Colts 1 Whip Saw 1 Cross cut Do I Gun I Wheat Sifter 5 Milk Pans 1 Grindstone a parcel of Coopers Tools 1 Case & 11 Bottles for Do 25 Negroes A Parcel of Corn Tobacco and PeaseANN SHIELDS Exr
Returned into York County Court the 21st day of January 1750[/51] and ordered to be recorded.Teste
Source: York County Records, Wills, Inventories 20:198-200.
Thomas Everard Cl. Cur.
Appendix 2: Descriptive Catalog of Illustrated Artifacts,
by William E. Pittman
FIGURE 22: RING.
This simple gold band is remarkable for its relatively diminutive size. The ring measures less than 0.5 inches in diameter, which would suggest that the owner was quite small perhaps a child. The style of the ring is plain with no engraving or other ornamentation on its outer surface. The interior of the ring is engraved with the words "Fear God Mary Brodnax," which is preceded with an impressed maker's mark consisting of the uppercase letter "B" with two small raised dots on either side. Mary Broadnax was the daughter of John Broadnax (ca. 1668-1719), a goldsmith and early Williamsburg resident (Gibbs 1986b). The inscription and the diminutive size of the ring would suggest that this ring may have been presented to Mary Broadnax in her youth, before she reached marriageable age in 1720 (Gibbs 1986b). The fact that John Brodnax was a goldsmith, as was his father before him, is strong evidence that the maker's mark in the ring was, in fact, his--making this a very early piece of Williamsburg jewelry.
Catalog Number: 5249-9L-1271.
Diameter: ½" (1.29 cm)
Width: 1/8" (032 cm)
FIGURE 23: BEVERAGE BONE SEAL
This is a bottle seal from an English "wine" bottle of pale emerald-green metal. The seal has suffered some surface deterioration winch has slightly obscured the lettering, however, the surname is legible. The seal consists of an irregular disk of metal which has been imperfectly applied to the bottle wall. The embossed decoration and lettering consists of two stylized flowers above and below the name "Th. Dan[ci]" and the date "1739." The uppermost flower is formed by six raised circular dots surrounding a central circular dot, while the lower flower has only five pointed oval dots radiating from a central circular dot. The lettering is somewhat inconsistent in style, the uppercase "T" being proportionately larger and more pronounced than the rest of the letters. The following in lowercase, has been eroded badly. This is followed by a single dot or period separating the abbreviation of the given name from the surname. The "D" appears to be in upright script lettering, while the following letters, "...an..." are in lowercase lettering. The remaining two letters of the name, "...ci", have been obscured by the devitrification of the metal and by the off-center application of the lettering matrix at the time the seal was formed. The date is legible and distinctive in that the tail of the last digit "...9" has been exaggerated and extends downward towards the lower stylized flower. The bottle from which this seal comes belonged to Thomas Danci, Jr. or Sr., and was dated 1739. Thomas Danci Senior (also spelled "Dansi") was a sea captain and merchant who is mentioned in records of litigation between himself and Anne Marot Sullivant, the widow of John Marot (York County Records, Orders, Wills, Inventories XVHI:261).
Catalog Number: 5162-9L-788.
Approx. diameter of seal: 1 ¾" (4.58 cm)
FIGURE 38: ENGLISH DELFTWARE TEA BOWL FRAGMENT.
This is a portion of the rim of a delftware tea bowl which has been glazed with a pale bluish-white lead glaze, opacified with tin oxide. The decoration is hand painted in an intense cobalt blue in a floral design. The lip of the vessel is defined by two solid lines applied just below the rim. Below this are what appear to be inverted scepter heads which are common on some Chinese porcelain of the eighteenth century. The interior of the vessel is unornamented.
Catalog Number: 767-9L-1290.
Estimated rim diameter of vessel: 2 ½" (6-39 cm)
FIGURE 39: FULHAM-TYPE BROWN STONEWARE TANKARD FRAGMENT.
This rim and handle fragment is from a cylindrical tankard or mug made of a homogenous grey stoneware body covered with a brown iron oxide stain under a salt glaze. A single incised line just below the rim is the only 210 ornamentation aside from the iron oxide stain covering the upper portion of the vessel. A single pulled handle has been looped onto the vessel bearing an impressed government stamp in the form of a crown above the upper case letters W and "R." This type of brown salt-glazed stoneware was first produced by John Dwight at Fulham in 1671 (I. Noël Hume 1969b:112). Noël Hume indicates that "mugs of pint and quart size are normally stamped below the rim with an unpressed, crowned WR (William Rex) indicating that they were made to conform to government-prescribed standards of capacity. It should be noted, however, that the WR stamps continued to be used as late as 1792" (I. Noël Hume 1969b:113).
Catalog Number: 304-9L-1299.
Diameter of vessel rim: 4" (10.20 cm)
FIGURE 40: SHAW SALT-GLAZED STONEWARE TANKARD FRAGMENTS.
These fragments are part of a cylindrical tankard or mug which is composed of a hard purplish-grey stoneware body covered on the exterior surfaces with a glossy dark chocolate-brown glaze and on the interior surfaces with a nearly white slip. The vessel has been salt glazed, leaving the characteristic orange peel texture visible on the interior. The exterior has been further decorated with white slip trailed lines. This ware was first made by Ralph Shaw of Burslem in 1733 and is known as Shaw saltglazed stoneware. Following the withdrawal of his patent for this ware in 1736, it was widely produced by potteries throughout Staffordshire until about 1750 (I. Noël Hume 1969b:118-119).
Catalog Number: 401-9L-788.
Estimated diameter of vessel base: 4 ¼" (10.83 cm)
FIGURE 41A: WINE GLASS STEM FRAGMENT.
This is an inverted baluster and bowl base fragment of a balustroid stem in colorless leaded metal. The interior of the knop is voided by a large bubble and could be considered to be hollow. This type of large-proportioned balustroid stemmed glassware was popular in the period 1695-1710 (I. Noël Hume 1969b:191).
Catalog Number: 915-9L-863.
Diameter of baluster (widest portion): 1 1/8" (2.91 cm)
Maximum height of fragment: 1 ¾" (4.58 cm)
FIGURE 41B: WINE GLASS STEM FRAGMENT.
This is a straight stemmed fragment which has been ornamented by the addition of internal opaque white spirals running the full length of the stem. This type of decoration is classified as "opaque" or "enamel" twist and can date as early as the 1750s, but were most popular in the period 1760-1775 (I. Noël Hume 1969b:193). The plain stem tapers slightly toward the base.
Catalog Number: 910-9L-1158.
Maximum length of fragment: 3 1/16" (7.85 cm)
Approx diameter of stem at base of bowl: 9/16" (1.45 cm)
Approx diameter of stem at base: 7/16" (1.13 cm)
FIGURE 41C: WINE GLASS STEM FRAGMENT.
This is a colorless leaded wine glass stem fragment which shows a slight irregularity in the metal at the weld point at the base of the bowl. There is very little surface deterioration of the metal except within the small seed bubble lower in the stem. The bowl base is solid without any seed bubble and was probably of conical shape. The stem formations include a mushroom shaped knop above a smaller attached annular knop running down into a cylindrical knop with one tear-shaped seed bubble. This type of welded stem glassware was in use between circa 1710 and 1725 (I. Noël Hume 1969b:191; Haynes 1948:214215).
Catalog Number: 900-9L-1271.
Height of fragment: 2 ¼" (5.74 cm)
Maximum diameter of mushroom knop: 1 1/8" (2.91 cm)
FIGURE 42: HARNESS BOSS.
Harness bosses of this simple type were attached to leather harness by means of two "spurs" on the back, which were clinched into the leather. The boss was sand cast in one piece and finished only on the front surface. The back is 211 concave and has lost the attachment "spurs." The front of the circular disk bears no elaborate decoration, but is finely finished with a relatively broad margin, a convex outer field running into a raised and slightly concave inner field. The center of the piece terminates in a small flat, raised area with a single slightly off-center punched depression.
Catalog Number: 5105-9L-815.
Diameter: 1 9/32" (3.2 cm)
Height: approx 3/8" (0.97 cm)
FIGURE 43: INSCRIBED SILVER SEAL
This small silver seal bears the combined initials of "P" and "V (uppercase block letters) within an engraved oval of square marks. Two similarly engraved lines flanking the central oval terminate in very small serifs accented with small five-pointed stars which have been stamped into the metal rather than engraved. Above the central oval appear two opposing and engraved "S" curves with two additional stars. Below the central oval there is a single waving line with five stars. The entire oval face design is encompassed by a single engraved line of square marks similar to those forming the central motif. The handle of the seal takes the form of a flattened sphere through which a hole has been drilled. The spherical terminal is surmounted by a very small nipple. No maker's marks appear on the object.
Catalog number: 5098-9L-696.
Length of oval face:. 11/16" (1.75 cm)
Width of oval face: 9/16" (1.45 cm)
Height of object: 14/16" (2.2 cm)
Diameter of hole: 1/8" (0.3 cm)
FIGURE 46A. ENGLISH DELFTWARE HANDLED CUP RIM FRAGMENT.
This is a fragment of a manganese powdered ground and cobalt blue painted cup, which exactly matches the plate described in Figure 46B. The painted stylized floral motif in the reserved panel matches the partially surviving motif on the edge of the fragmentary plate having a single stem and two opposing leaves in cobalt blue on a white background (see 726-9L-1318). This more complete panel shows a centrally located flower on a single branched stem. Single leaves are appended from each branch and oppose each other beneath the blossom. The blossom is delicately painted with fine brush strokes which suggest a blossom form with numerous petals. The flower is surmounted with three additional leaf shapes above. The interior of this fragment is consistently covered with a thin, slightly pinkish-white lead glaze.
Catalog Number: 779-9L-781.
Diameter of rim: 3" (7.69 cm)
FIGURE 46B: ENGLISH DELFTWARE PLATE RIM AND BODY FRAGMENTS.
This delftware plate has been decorated with a technique known as powdered ground and hand painting. The ground is executed in manganese purple, while the painting is done in cobalt blue. Additionally, the plate has a painted brown rim, in imitation of the brown rims found on Chinese porcelain. The technique of decorating with powdered ground colors which are dusted or blown onto the surface was a technique copied from the Chinese. In Chinese porcelain this form of decoration was called ch'ui ch'ing, and was only done with cobalt blue. The use of purple manganese was notably done at the delftware factories at Wincanton in Somerset as well as in the English porcelain manufacturing centers of Worcester, Bow, and Caugbley (Savage and Newman 1985:232). This example displays reversed panels located on the marly and running downward into the well of the plate, which have been hand painted with cobalt blue. The stylized floral design consists of a single tulip-shaped blossom above a single stem to which symmetrical lobe-shaped leaves, which diminish in size, are appended. Two "S" curves flank the central floral motif. It is assumed that this floral motif alternates with a similar floral motif in the reversed field adjacent. The bottom portion of the adjacent panel shows the base of another floral design consisting of the base of a stem with two opposing leaves, again executed in cobalt blue on a white background. This manganese powdered ground and cobalt blue design is repeated in two tea bowls (779-9L and 780-9L), also retrieved from the Shields Tavern site and obviously part of the same "set" of tableware. Garner indicates that all four of the delftware manufacturing centers in England adopted the use of powdered ground decorations circa 1740 (Garner 1948:2223).
Catalog Number: 726-9L-1318.
Diameter of plate: 10" (25.49 cm)
212
Diameter of standing ring: approx. 6 ½" (16.57 cm)
FIGURE 46C: ENGLISH DELFTWARE HANDLED CUP RIM FRAGMENT.
These cup fragments are a dose match with 779-9L-781. The paler color of the interior glaze and a slightly different rim profile suggests that the cups in this figure are part of a "set" of this type of powdered ground delftware.
Catalog Number 780-9L-781.
Diameter at rim: 3" (7.62 cm)
FIGURE 47: RUMBLER BELL
This spherical bell is made of a hard copper alloy commonly known as bell metal and is cast in one piece. The upper hemisphere is not decorated, but is pierced with two holes measuring approximately 0.75 centimeters and 0.6 centimeters in diameter. These holes flank the single attachment "loop," which shows some evidence of wear. The lower hemisphere has sustained some damage amounting to the loss of approximately 20% of the total mass of the bell. The ornamentation of the lower half of the bell consists of a series of petal-like motifs surrounding a circular double-lined center. This central design is bisected by the slot, which terminates with two additional holes, measuring approximately 0.6 centimeters each. Within the remaining semi-circular central motif appears the initial "G" flanked by two small circles. The missing fragment undoubtedly bore a second initial.
Catalog number: 5335-9L-539A.
Maximum diameter: 1 5/16" (3.34 cm)
Width of attachment "loop": 1/8" (032 cm)
Average thickness of bell wall: 1/32" (0.08 cm)
Maximum height: 1 ¾" (4.58 cm)
FIGURE 49: DISK.
This copper alloy disk has been cut from an engraving plate upon which has been inscribed what appears to be a portion of a map showing an undulating coastal plain and coastline enclosed within a double-lined and chevron-filled border. Additionally, various alphabetic characters have been engraved in no apparent order above the map, as if for practice in engraving since the letters are not consistently written backwards as would be the case if these were all intended to be reproduced from the plate. The lettering includes: "…WXYZ" (in uppercase, slanted, block letters engraved in reverse image), "C" (in uppercase block lettering in forward image), "V" (in uppercase, slanted, block lettering in forward image), "uu" in lowercase forward image), and the word "Remember" (first letter in uppercase block lettering, the remainder in lowercase cursive forward lettering). The reverse of the disk is inscribed with six concentric circles apparently engraved with a compass around a central point. The circles are not equidistant, but appear to be randomly placed.
Catalog number: 5102-9L-772.
Diameter: 1 31/32" (5.15 cm)
Thickness: < 1/32" (< 0.08 cm)
FIGURE 51: POLYCHROME DELFTWARE PUNCH BOWL.
This fragment of a tin-enamelled earthenware punch bowl is hand painted with a design outlined in dark blue which compliments the pale bluish-white background. In addition to blue, the curious painted design is executed with a bright canary yellow, brick red, and moss green colors. The interior of the bowl carries a single blue line approximately 3/8" (0.9 cm) below the rim. These fragments are strikingly similar to a punch bowl fragment (3819-E.R.1002J.9N) excavated from the Wetherburn's Tavern site, which is currently in the Archaeological Collections at Colonial Williamsburg. As the illustrated vessel fragments were retrieved from Late Tavern features, it is perhaps not surprising that fragments of such a distinctive type of tin-enamelled ware would also be found on a nearby tavern site owned by Henry Wetherburn, who married the widow Anne Shields in 1751.
Catalog Number 793-9L-781.
Estimated bowl diameter: 8" (20.32 cm)
FIGURE 52: FISH MOTIF MANGANESE POWDERED GROUND DELFTWARE PUNCH BOWL
These small fragments of a punch bowl are hand painted with two shades of blue on a nearly white background. The areas surrounding the painted fish motif are covered with a finely 213 powdered application of manganese oxide which yields a soft purple ground which accentuates the blue painting. Fragments of a very similar but slightly smaller punch bowl with the same type of painted fish motif (3646-E.R.1012J.9N) were retrieved from the Wetherburn's Tavern site.
Catalog Number 792-9L-800.
FIGURE 53A. WINE GLASS STEM.
This leaded wine glass stem is of the balustroid type having an inverted, solid baluster running downward into a simple solid ball knop immediately above the rather flat, conical foot. The underside of the foot displays a pontil scar. This type of balustroid stemmed glassware was most common in the period 1725-1760 (Haynes 1948:207), but may date from an earlier period, around 1690 (I. Noël Hume 1969b:189). This style of stemmed glassware is found on most colonial period sites prior to the 1740s (I. Noël Hume 1969b:189).
Catalog Number: 912-9L-1130.
Maximum height of fragment: 2 7/8" (7.36 cm)
FIGURE 53B: WINE GLASS STEM.
This welded stem is of colorless leaded metal and is composed of a nearly spherical knop containing a large and somewhat flattened inverted teardrop bubble which nearly fills the knop. The welded stem shows some irregularity in the metal at the point of attachment below the base of the bowl as well as below the base of the knop. Below the knop, a cushioned shaft runs down into a solid baluster form welded to what appears to be a plain conical foot, which may have had a folded edge. This type of balustroid stem falls within the period 1725-1760 (Haynes 1948:207; I. Noël Hume 1969b:192). A pontil scar appears on the underside of the foot.
Catalog Number: 909-9L-1318.
Maximum length of fragment: 4" (10.20 cm)
Diameter of spherical knop: 1 1/8" (2.91 cm)
FIGURE 53C: WINE GLASS STEM.
This is a plain, straight, drawn wine glass stem of colorless leaded metal. The stem shaft is devoid of bubbles or any other decoration. The bowl appears to have been trumpet-shaped, while the foot is plain conical in form, with a non-folded edge. A pronounced pontil scar appears on the underside of the foot. This type of heavy, plain glassware was commonly used in taverns by 1740-1760 (I. Noël Hume 1969b:192).
Catalog Number: 911-9L-788.
Maximum height of specimen: 5 ¾" (14.64 cm)
Diameter of foot: 3" (7.69 cm)
FIGURE 53D: WINE GLASS STEM.
This straight, plain wine glass stem is made of colorless leaded metal. The stem is solid and tapers toward the base. The bowl was most likely of trumpet shape, while the thick foot was most likely of a flattened conical form with a plain non-folded edge. This type of plain glass tableware was commonly used in taverns by the period 1740-1760 (I. Noël Hume 1969b:192). A pontil scar appears on the underside of the foot.
Catalog Number: 913-9L-1201
Maximum length of fragment: 3 7/8" (9.88 cm)
Diameter of stem (point of attachment at base): 13/16" (2.1 cm)
FIGURE 53E. WINE GLASS STEM FRAGMENT.
This wine glass foot and stem fragment, in a nearly colorless leaded metal, consists of a portion of a spherical knop containing a single teardrop-shaped bubble, welded directly to a thin, flat conical foot. The thinness of the metal in the foot would suggest that this glass originally had a folded foot edge; however, no remnant of this feature, survives. A very faint pontil scar appears on the underside of the foot fragment. This stem portion was most likely part of a balustroid form which was common during the first half of the eighteenth century. Haynes dates this type to the period 1725-1760 (Haynes 1948:207).
Catalog Number: 914-9L-576
Estimated diameter of spherical knop: 1" (2.59 cm)
FIGURE 56A. THIMBLE.
This copper alloy thimble is covered with round impressions near its base which evolve into rhomboidal shapes near the dome-shaped top. The depressions on the top are square in form and show considerable wear.
Catalog Number 5157-9L-464.
Height: 11/16" (1.74 cm)
Estimated diameter of base: ½" (1.27 cm)
FIGURE 59: HARNESS BOSS.
Harness bosses of this type were attached to leather harness by means of two "spurs" on the back which were clinched into the leather. This boss exhibits evidence of having been sand cast with some polishing and engraving only on its obverse side. The boss consists of an oval form with a slightly raised border. The lower end has a fan-like projection or tail which is engraved with six inconsistently cut lines which radiate from the raised border. The top of the boss is formed by a thimble-like projection which is asymmetrical and is further engraved with crosshatched lines. Above this is a plain dome-shape with a small projecting finial.
Catalog Number: 5134-9L-464.
Maximum length: 2 3/8" (6.1 cm)
Maximum width: 7/8" (2.3 cm)
FIGURE 59: WOODEN TUB.
This oak tub was retrieved intact from the bottom of the well. The anaerobic environment in the well fill has preserved the organic portions of the tub, but the ferrous elements have corroded, leaving only corrosion products. The tub is believed to be a cut-down barrel It retains two iron bale "eyes" in opposing stave ends which are held in place with clinched nails. The remains of two iron chime hoops are visible on the wooden stave ends, but no corrosion products or staining are evident on staves near the top of the tub, suggesting the use of wooden hoops. Small fragments of wood which may have been wooden hoop fragments were found in association with the tub. The head of the tub is composed of four boards held together with wooden dowel pins. The conservation of the organic portion of the tub has been completed, but the ferrous elements await the completion of treatment at this writing.
Catalog Number: 5336-9L-1327
Diameter at chime: approx. 18 ¼" (46.36 cm)
Diameter at top: approx. 19 ¾" (50.17 cm)
Depth of tub (interior): approx. 10 ¼" (26.04 cm)
FIGURE 60: BEVERAGE BOTTLE.
This is an English "wine" bottle which bears its owner's name and a date. The portion of the seal which bears the last digit of the date is, unfortunately, missing, making exact dating of this specimen difficult. This bottle was formed in a dip mold and it exhibits a distinctive bulge at the heel. The body of the vessel flares outward from the heel toward the shoulder which carries the applied seal on its widest point. The shoulder runs into a long tapered neck. The finish is composed of an irregularly applied string rim which has been rounded and tooled flat. Above this is a rounded and down-tooled lip which is quite rough at the mouth. The pushup of this bottle is a high bell-shaped dome with an obvious pontil scar. The applied seal bears the letter "B" in uppercase block style above the word "Powell" and the partial date "177..." A very small portion of the final digit can be seen, suggesting that this digit was most likely a "4." Benjamin Powell was a prominent building contractor who settled in Williamsburg in 1763. He is known to have undertaken the repair and construction of numerous Williamsburg structures between 1764 and 1782 (Olmert 1985:88, 113).
Catalog Number: 1010-9L-1327
Maximum height of vessel: 10 ¾" (27.34 cm)
Maximum base diameter: 3 5/8" (9.23 cm)
Height of pushup: 1 ¾" (4.58 cm)
Diameter of pontil scar: 1 7/8" (4.91 cm)
Diameter of neck just below finish: 1 1/32" (2.67 cm)
Average diameter of bore at lip: 15/16" (2.43 cm)
Average interior diameter of bore at level of finish: 9/16" (1.45 cm)
FIGURE 66A.- CHINESE PORCELAIN SAUCER.
This is a shallow saucer composed of a nearly white hard paste porcelain. The decoration is entirely in over-the-glaze polychrome enamels, which have since faded. The rim of this example 215 shows traces of a pale brown edge and is further ornamented with a single straight line in red running parallel to a narrow scalloped line and a series of small dots, also in red overglaze enamel. The central design in the well of the saucer is of three figures dressed in traditional costumes, the two central figures holding what appear to be musical instruments. The painting is not clear enough to discern what the third figure in the right background is doing. Foliage is suggested by simplified brush strokes in red and black in the foreground and to the left of the main figures. The underside of the saucer is undecorated and has a simple standing ring.
Catalog Number: 888-9L-1327.
Diameter of vessel: 4 5/8" (11.80 cm)
Height of vessel: 1" (2.59 cm)
Depth of well: 11/16" (1.78 cm)
Diameter of standing ring: 2 5/8" (6.72 cm)
FIGURE 66B: CHINESE PORCELAIN SAUCER.
This saucer is a near-perfect match with 8889L-1327 and is obviously from the same "set" of porcelain teaware. The overglaze decorations are a close parallel in color and design. The paste of this example is slightly greyish-white, and the enamel painting is more degraded than in its counterpart.
Catalog Number: 889-91,1327.
Diameter of vessel: 4 5/8" (11.80 cm)
Height of vessel: 1" (2.59 cm)
Depth of well: ¾" (1.94 cm)
Diameter of standing ring: 2 ¾" (7.04 cm)
FIGURE 67: NOTTINGHAM STONEWARE TANKARD FRAGMENT.
This is the fragmentary base of an English brown stoneware tankard of the type associated with the potteries of Nottinghamshire. This type of ware was commonly made throughout most of the eighteenth century (Oswald et al. 1982:104). This example is composed of a pale tannish-orange to a drab tannish-grey body which is evenly covered with a glossy chocolate brown glaze. Beneath the brown glaze and the stoneware body, there appears a thin layer of white which is characteristic of Nottinghamshire wares (I. Noël Hume 1969b:114). This vessel was equipped with a single dodded or extruded handle which terminates with a pinched finial attached to the vessel wall just below the incised or impressed decoration. That part of the decoration which can be seen consists of a broad band of raised diamonds formed by diagonally intersecting "V" shaped channels pressed into the body above a cordon made up of four parallel and raised lines. The body of the vessel sweeps downward and curves inward toward the base, which has not survived. The interior of the vessel is covered with the same warm brown glaze, but is applied somewhat more thinly and is paler in color. The vessel walls are quite thin and well potted.
Catalog Number: 8183-9L-1067.
Maximum exterior diameter of vessel: 4 1/16" (10.36 cm)
FIGURE 68A. WINE GLASS.
This is a nearly complete wine glass made of colorless leaded metal with no applied or engraved decoration. The bowl of the glass is a round funnel shape which was made in one piece with the plain drawn stem. The foot is welded to the bottom of the stem and it is plain and conical in form with a pontil scar in the base. Plain glass tableware of this sort was common from the second quarter of the eighteenth century and into the nineteenth century (I. Noël Hume 1969b:192). Haynes dates this type of stem and bowl configuration to the period 1740-1775 (Haynes 1948:245).
Catalog Number: 926-9L-971.
Maximum height of vessel: 5 11/16" (14.48 cm)
Diameter of foot: 2 ¾" (7.04 cm)
Diameter of rim: 2 3/16" (5.58 cm)
FIGURE 68B: TUMBLER
This is a plain drinking glass or tumbler in colorless leaded metal. The free-blown form is basically conical with only minor imperfections in the surface due to the manipulation of the metal at the time of manufacture. The base is slightly indented and exhibits a clear pontil scar in the center. The rim of the glass is rounded by firepolishing.
Catalog Number: 927-9L-1091.
Maximum height of vessel: 3 25/32" (9.63 cm)
Maximum base diameter: 2 3/8" (6.07 cm)
216
Diameter of mouth: 3 ¼" (8.27 cm)
Diameter of pontil scar: 7/8" (2.26 cm)
FIGURE 69: DECANTER FRAGMENT.
This is a fragment of a beverage decanter made of a colorless non-leaded metal. The vessel was extensively decorated with copper wheel engraving in a floral motif. Copper wheel engraving as a decorative technique was popular on leaded glass vessels during the late seventeenth century and continued in common usage throughout the nineteenth century (Jones 1985:56). The body of this example has been molded or manually shaped into a rectangle with flat chamfered corners. The decoration consists of floral motifs which appear on alternate panels. The narrow panels created by the chamfered corners are ornamented with a zig-zag pattern running downward from the shoulder. The shoulder is accentuated by a continuous encircling line, which is augmented with engraved spots which can be interpreted as stylized leaves. The neck of the decanter was further accented by a broad engraved line or collar running completely around the neck at the point of juncture with the shoulder.
Catalog Number: 925-9L-864.
Maximum height of fragment: 3 3/8" (8.58 cm)
Estimated height of vessel: approx. 6 ½" (16.57 cm)
FIGURE 70A. CREAMWARE PLATE.
This is a dinner plate composed of a pale cream-colored refined earthenware body that was introduced by Josiah Wedgwood in 1762 (I. Noël Hume 1969b:125), and became known as Queen's ware by 1767 (I. Noël Hume 1972:219). This example has been molded with the feather edge design at the rim. Each "feather" is composed of seven raised fronds, and is defined by a regularly scalloped rim of the plate. The marly and well of the vessel are flat and undecorated. The underside of the plate is also undecorated and exhibits an undercut standing ring. This piece is unusual in that there is a small mark impressed in the bottom. This mark appears to be a square approximately 5/32" (0.4 cm) on each side which may have a single letter or digit inside. The mark is too indistinct to be positive about its exact content. The vast majority of "useful" wares in creamware were unmarked by the manufacturer (I. Noël Hume 1972:219). The lead glaze of this piece has begun to craze in a fine pattern all over the surface of the vessel.
Catalog Number: 887-9L-1327.
Diameter of plate: 9 7/8" (25.16 cm)
Height of plate: 30/32" (2.43 cm)
Depth of well: ¾" (1.94 cm)
Diameter of standing ring: 5 13/16" (14.80 cm)
FIGURE 7OB: CREAMWARE TEA BOWL.
This is an undecorated creamware tea bowl with a consistently colored lead glaze. This type of refined earthenware was developed by Josiah Wedgwood in 1762 (I. Noël Hume 1969b:125) and became one of the most popular tablewares of the last quarter of the eighteenth century. This example is of a fairly pale cream color, suggesting a date of manufacture sometime after 1775 (I. Noël Hume 1969b:126-128).
Catalog Number: 886-9L-1327.
Maximum diameter of vessel: 3 1/8: (8.01 cm)
Height of vessel: 1 17/32" (3.93 cm)
Depth of well: 1 5/16" (3.34 cm)
Diameter of standing ring. 17/16" (3.67 cm)
FIGURE 71: SLIPWARE BOWL
This shallow bowl or pan is made of a pale brick-red earthenware body which has been covered with a clear lead glaze. The slip-trailed decoration is in white pipeclay and takes the form of three similar waving lines on the marly of the vessel and single narrow lines accenting the shoulder of the marly and the rim. The well of the bowl is decorated with slip-trailed waving lines which alternate with overlapping motifs which resemble swags. The underside of the vessel is unglazed and flat.
Catalog Number: 890-9L-1104.
Diameter of vessel: 10 5/8" (27.12 cm)
Height of vessel: 3 3/16" (8.17 cm)
Depth of well: 1 11/16" (4.33 cm)
FIGURE 72: JACKFIELD-TYPE PITCHER FRAGMENT.
The body of this large pitcher or jug is a hard, dense, purplish-grey earthenware which is covered with a nearly black, lustrous lead glaze. 217 This type of pottery was first produced at Jackfield in Shropshire by Maurice Thursfield, circa 1750. Later, Staffordshire potters such as Wedgwood, Whieldon, and Astbury produced the same ware (Savage and Newman 1985:160; Charles 1983:131). This example has a nearly spherical body form with a cylindrical neck and an everted rim and pouring lip. A single pulled handle is attached just beneath the lip and is looped into the shoulder just above its widest point. An imperfection in the glaze appears on the shoulder, caused by contact with another vessel during the glost firing.
Catalog Number: 885-9L-971.
Average diameter of lip: 4 ½" (11.47 cm)
FIGURE 73: ANTLER CUTLERY HANDLE FRAGMENT.
This fragment is a portion of an antler "slab-type" cutlery handle. The fragment has two obvious rivet holes for attachment through the tang of the utensil and the surface has been decorated with cross-hatched open lines spaced approximately 3/32" apart. The reverse of the fragment is flat with the exception of the narrow end which has been chamfered to receive the bolster of the implement. This type of antler handled cutlery can not be closely dated owing to the long tradition of this type of hafting (I. Noël Hume 1969b:178).
Catalog Number: 52Z7-9L-1095.
Maximum length of fragment: 17/8" (4.91 cm)
Maximum width of fragment: 17/32" (1.37 cm)
FIGURE 74: SQUARE BEVERAGE BOTTLE.
This is an English case bottle made of emerald-green metal with very little devitrification. This type of beverage storage bottle was common in England prior to the development of the first round or globular beverage bottles of the mid-seventeenth century (I. Noël Hume 1969b:62). Though this type of square bottle pre-dated round bottles for beverage storage, they were in consistent use throughout the eighteenth century. This example was blown into a four sided mold which tapered toward the bottom. The base of the bottle is slightly concave, leaving the standing points at each of the corners. The base shows a clear bare pontil scar, which is centered in the basal pushup. The sides of the vessel are thin, flat, and flare gradually upward toward the shoulder. The shoulder is somewhat flat and terminates in a very short neck. The lip of the bottle is partially concealed by a heavy applied re-enforcing collar of glass which has been flattened on top and is tapered down into the neck. The metal at the point of attachment to the neck shows some irregularity.
Catalog Number: 1009-9L-1095.
Maximum height of vessel: 9 ¾" (24.84 cm)
Height of pushup: 9/16" (1.45 cm)
Diameter of pontil scar: 7/8" (2.26 cm)
Diameter of neck just below finish: 1" (2.59 cm)
Average diameter of bore at lip: 13/16" (2.10 cm)
FIGURE 75A: BEVERAGE BOTTLE.
This is an English "wine" bottle in dark green metal. The straight-sided form and neck-to-body proportions of this specimen would suggest a manufacture date of post-1772 (I. Noël Hume 1969b:67). This example has been dip molded and exhibits the characteristic dimpling of the metal surface caused by the hot glass coming into contact with the cold metal dip mold. The shoulder of the bottle is smooth and shows only striations resembling stretch marks running upward into the neck. The neck is basically cylindrical with a slight bulge toward the middle. The string rim of this vessel is down-tooled and is somewhat irregular around the lower edges. The lip has been rounded and is also downtooled. The base of this bottle exhibits a slight bulging at the heel and has a dome-shaped push-up.
Catalog Number: 1006-9L-969.
Maximum height of vessel: 9 9/16" (24.35 cm)
Maximum base diameter: 4 1/16" (10.36 cm)
Height of pushup: 17/16" (3.67 cm)
Diameter of pontil scar: 2 ¼" (5.74 cm)
Diameter of neck just below finish: 13/16" (3.07 cm)
Diameter of bore at lip: 1" (2.59 cm)
Interior diameter of bore at level of finish: 5/8" (1.62 cm)
FIGURE 75B: BEVERAGE BOTTLE.
This English "wine" bottle is composed of a dark green metal which is inconsistently devitrified. The surface of this specimen exhibits the characteristic dimpling which results from 218 contact with a dip mold. The bottle form is cylindrical with a proportionally long neck. Specimens of this configuration date from the late eighteenth century (I. Noël Hume 1969b:68). The heel of the vessel bulges outward slightly and the push-up is dome-shaped. The neck tapers gradually upward toward the finish without any noticeable bulge. The string rim has been tooled flat, forming a solid band around the circumference of the neck. The lip has been everted and tooled downward overhanging the string rim.
Catalog Number: 1007-9L-969.
Maximum height of vessel: 9 15/16" (25.33 cm)
Maximum base diameter: 3 7/8" (9.88 cm)
Height of pushup: 11/8" (2.91 cm)
Diameter of pontil scar: 2 ½" (6.39 cm)
Diameter of neck just below finish: 11/8" (2.91 cm)
Average diameter of bore at lip: 1" (2.59 cm)
Average interior diameter of bore at level of finish: 11/16" (1.78 cm)
FIGURE 75C: BEVERAGE BOTTLE.
This is an English "wine" bottle made of a very dark greenish-brown metal. The cylindrical body form is typical of bottles manufactured circa 1772 (I. Noël Hume 1969b:67). The pushup of this example is a low dome shape, while the heel of the vessel exhibits a slight bulge. The surface of the metal exhibits the characteristic dimpling which results from dip molding, while the shoulder and neck elements are smooth. The neck is proportionally short with a flattened string rim and rounded down-tooled lip.
Catalog Number: 1008-9L-969.
Maximum height of vessel 8 ¾" (22.29 cm)
Maximum base diameter: 4 1/16" (10.36 cm)
Height of pushup: 1 5/16" (3.34 cm)
Diameter of pontil scar: 2 5/16" (5.91 cm)
Diameter of neck just below finish: 1 1/16" (2.75 cm)
Average diameter of bore at lip: 27/32" (2.18 cm)
Average interior diameter of bore at level of finish: 21/32" (1.70 cm)
FIGURE 76A. BEVERAGE BOTTLE
This is a French wine bottle made of a pale straw-green metal which has considerable devitrification over its surface. This container was dip molded and displays the typical weak shoulder profile and long neck of French champagne bottles. The basal push-up can be described as a rounded cone with a bare pontil scar centered within the concavity. The body of this example flares outward and upward from the base to the soft and rounded shoulder. The elongated neck narrows gradually into the finish which consists of a well-formed, V-tooled string rim which is located well below the lip of the bottle.
Catalog Number: 1004-9L-864.
Maximum height of vessel: 11 5/16" (28.78 cm)
Maximum base diameter: 3 3/16" (8.17 cm)
Height of pushup: 1 ¼" (3.19 cm)
Diameter of pontil scar: 1 1/8" (2.91 cm)
Diameter of neck just below finish: 1 1/32" (2.67 cm)
Average diameter of bore at lip: ¾" (1.94 cm)
FIGURE 76B: BEVERAGE BOTTLE.
This is a French wine bottle composed of a very pale straw-green metal. This example is similar in form to 1004-9L-864, with the exception that it is proportionally smaller in the body and neck. The basal push-up is a rounded cone shape with a bare pontil scar. The surface of this example has eroded to the point where the characteristic dimpling resulting from dip molding is not clearly evident; however, the regularity of the body and the consistent flare of the body upward into the shoulder would strongly suggest that this method of manufacture was employed. The string rim has been inconsistently tooled into a "V" shape and has been positioned high on the neck. This vessel is remarkable for the thinness of the metal and the large bore.
Catalog Number: 1005-9L-864
Maximum height of vessel: 10 ¾" (27.34 cm)
Maximum base diameter: 3 3/8" (8.58 cm)
Height of pushup: 1 ½" (3.85 cm)
Diameter of pontil scar: 1 ½" (3.85 cm)
Diameter of neck just below finish: 1 1/8" (2.91 cm)
Average diameter of bore at lip: 7/8" (2.26 cm)
FIGURE 77: BLACK-GLAZED REDWARE CHAMBER POT FRAGMENT.
This is a portion of the rim and body of a chamber pot of a type known as black-glazed redware. This type of earthenware was produced 219 in the second half of the eighteenth century in Staffordshire potteries (Savage and Newman 1985:45). This particular example is composed of a brick-red earthenware body which is covered with a lustrous dark brown lead glaze. The only decoration is a single incised line running parallel to the rim along the waist of the pot above the bulbous body. The rim is everted and flattened on top.
Catalog Number: 891-9L-1105.
Estimated diameter of vessel at rim: 7 ½" (19.09 cm)
FIGURE 78: BONE BUTTON BLANKS.
These three fragments of bone show the results of bone button manufacturing. Each fragment has been cut with various sizes of circular saws, producing disks of bone with a single hole in their centers. These disks of bone were used as the bases or bottoms of two-piece metallic-faced or fabric-covered buttons which were popular during the period 1726-1776 (Hinks 1985:6; I. Noël Hume 1969b:90).
Catalog Numbers: 5219-9L-1095, 5231-9L-1095, 5213-9L-1095.
Diameter of smallest button blank: 17/32" (1.37 cm)
Diameter of largest button blank: 7/8" (2.26 cm)
FIGURE 91: FISH MOTIF MANGANESE POWDERED GROUND DELFTWARE PLATE.
This English delftware powdered ground plate is presently in the Colonial Williamsburg Decorative Arts Collection. The painted decoration of this vessel closely matches the excavated bowl fragments (792-9L-800) described in Figure 52.
Appendix 3: Selected Food Purchases by Tavern Keepers in the Carter Burwell and James Bray Account Books
Among the most valuable sources of information about relations between eighteenth-century Williamsburg and the surrounding rural farms and plantations, are the farm account books kept by Carter Burwell (1716-1756) and James Bray (ca. 1715-1744).
Carter Burwell, son of Nathaniel Burwell and grandson of Robert "King" Carter, owned the Carter's Grove plantation for some twenty years (Stephenson 1964). This plantation, six miles southeast of Williamsburg, provided food to many of the town's most influential residents, as well as to the College of William and Mary.
James Bray III owned the Littleton (or Little Town) plantation near modern-day Kingsmill (Stephenson 1963). Like Burwell, he furnished food and other farm supplies to numerous residents of the town.
Both sets of account books, covering the years 1738-1756 (Burwell) and 1736-1746 (Bray), have survived among the Burwell Papers. They have been reproduced on microfilm and are housed at the Foundation Library of the Colonial Williamsburg Foundation.
TABLE 15. EXCERPTS FROM CARTER BURWELL ACCOUNT BOOK, 1738-1755
| John Taylor Dr. | ||
| 1941 | To 60 lb. of Beef @ 2-½ d | 12.6 |
| March 27 | To 5 Quarters of Veal @ 4/ | 1.0.0 |
| Contra Cr. | ||
| [£ 12] | [Account crossed out] | |
| Mr. Henry Wetherbourn Dr. | ||
| 1743 | To 80 lb. of Beef @ 10/pr 100 | £0.8.0 |
| April | To 28 lb. of Butter @ 7 ½ d pr lb | 17.6 |
| To 1 Veal in Bearfoots Time io o | 10.0 | |
| To a Quarter of Beef from Col Burwells Wt 105 lb @ 3d | £1.6.3 | |
| 1746 | To 255 lb of Beef @ 3d | 3.3.9 |
| To 92 lb of Do @ Do | 1.3.0 | |
| To 102 lb of Do @ Do | 1 5 6 | |
| 17 Oct. | To 105 lb of Beef @ 12/6 | 13 1½ |
| 24 | To 84 lb of Beef @ 12/6 | 10.6 |
| 1752 | ||
| Apr 3 | To 138 lb of Beef @ 3d | |
| 11 | To 114 lb of D @ d | |
| Contra Cr. | ||
| 224 | ||
| [Account crossed out] | ||
| Mr. Henry Wetherbourn Dr. | ||
| 1738 | To Cash Paid You | £9.15 6 |
| May 4 | ||
| 1739 | To Do | 0.0.5 |
| June 29 | ||
| 1744 | To Do | 23.12 6 |
| Nov. 12 | ||
| 1745 | To Do | 10.6.5 |
| May 4 | ||
| 1747 | To Do | 12.7.3 |
| June 2 | ||
| 1748 | To Cash | 42.7.6 |
| May 11 | Besides the above Sums I am charged in Colo Grymes's Quitrent Book with some Money paid Mr. Wetherburn & he is to be charged with a Bill of Exchange of £15 Sterling @ 20 pr Ct. | |
| 1752 | To 138 lb of Beef @ 3 d | 1.14 6 |
| April 3 | ||
| Contra Cr. | ||
| 225 | ||
| [£ 49] | Mr. James Shields Dr. | |
| 1748 | ||
| Oct. 3 | To 82 lb of Beef @ 12/6 | 10.3 |
| 10 | To 84 of Do @ Do | 10.6 |
| 18 | To 68 of Do @ Do | 8.6 |
| 24 | To 78 of Do @ Do | 9.9 |
| 31 | To 67 of Do @ Do | 8.4 |
| Nov. 7 | To 60 of Do @ Do | 7.6 |
| 14 | To 63 of Do @ Do. | 7.10 |
| 21 | To 67 of Do @ Do | 8.4 |
| £3..11..O | ||
| Contra Cr. | ||
| [£ 54] | ||
| 1748 | Cash received of Sundry Persons . . . | |
| Mr. Shields | [£]3.11.0 | |
TABLE 16. EXCERPTS FROM JAMES BRAY ACCOUNT BOOK, 1736-1746
| John Taylor | ||
| 1739 | Mutton | £0.26.0 |
| To Lamb @ 5/6 | 0. 5.6 | |
| To Veal @ 10/ | 0.10.0 | |
| 1740(?) | To 12 of Mutton @ 4 pr. | 0.4.0 |
| Jan(?) | To 10th of Mutton | 0.3.4 |
| To 12 ½ Do. | 0.4.2 | |
| To 11 ½ Do. | 0 3.10 | |
| To 10 ½ Do. | 0.3.6 | |
| To 538 of Pork @ 38/pr lb (?) | 4.16.10 | |
| To 13 of Hauto (?) Mutton @ /4 | 0.4.4 | |
| To W (?)50 of Pork @ 18 pr Cr. | 10.7.0 | |
| 1741 | ||
| Feb 22 | To 12 ¼ of Mutton w/ 4 pr. | 0.4.2 |
| Feb 25 | To 92 of Stout Beef @ /2 ½ | 0.19 2 |
| 1743 | ||
| Mar 9 | To 88 of Beef @ 2 ½ pr | |
| Mar 9 | To 66 of Beef @ 2 ½ pr | 0.13.9 |
| 1744 | ||
| Aug 8 | To 21 of fine Veal @ 3 | |
| To /1 of Do. of Do. |
Appendix 4: Documentary Evidence for the Diet of an Eighteenth-Century Gentleman: William Byrd II of Westover
There have been many varied studies of the life of William Byrd II (1674-1744) since the discovery of his diaries in the 1940s. However, in relation to the Shields Tavern site, the significance of Byrd rests in his meticulous descriptions of the foods that he ate, both at home and at the various taverns in and around Williamsburg. Conlin (1977) has provided a thorough analysis of Byrd's unusual dietary habits, which were heavily influenced by Scottish writer George Cheyne. Historian Patricia Gibbs and other members of the Colonial Williamsburg Foodways Forum, however, have re-combed the 1717-1721 and 1739-1741 diaries in search of further information relating to his diet, particularly the extent of seasonal variation and the methods by which the foods were prepared. It is this data, along with a brief and fairly rough re-combing of the 1709-1712 diary, which has been used in the discussion of Byrd in Chapter 11.
It is fortunate that Byrd not only provided a general view of tavern food, through his descriptions in his diaries, but also actually portrayed meals eaten in Jean Marot's ordinary in 1710 and 1711 and Henry Wetherburn's tavern in 1739, 1740, and 1741 (see Tables 15 and 16). These specific references are fully supported in the archaeological record, which provides evidence of the fish, beef, veal, goose, chicken, and mutton that Byrd says he ate.
Although a detailed study of Byrd's food is well beyond the scope of this report, the notes on seasonal variation and preparation methods provided by Joanne Bowen Gaynor and other members of the Foodways Forum has been of inestimable value in this analysis. We thank them for the help.
TABLE 17. REFERENCES IN WILLIAM BYRD II'S SECRET DIARIES TO MEALS EATEN AT MAROT'S ORDINARY, 1710-1712
Nov. 1, 1710, p. 252] "...About 8 O'clock I went to see Mr. Hamilton at Marot's and went with him to the Govenior's where we ate bread and butter and drank tea... "
Nov. 20, 1710, p. 260] "...I ate some toast and cider with Colonel Carter at Marot's. About 1 o'clock we went to the capitol.. "
Nov. 26, 1710, p. 263] "...I wrote several things till about two o'clock and then went to Marot's to dinner with the burgesses. I ate roast goose for dinner. In the afternoon we sat and drank a bottle of cider till about 5 o'clock and then [author's emphasis] adjourned to the coffeehouse. "
Apr. 25, 1711, p. 335] "...Colonel Smith and I dined at Marot's and I ate roast beef."
June 13, 1711, p. 359] " .. Then we had a meeting of the directors of the town and agreed to build a market place to which we all contributed "
Oct. 26, 1711, p. 428 ] "...Several of us went to dine at Marot's, where I ate a good fricassee of chicken, and drank Virginia wine that was [tolerable]. When dinner was over we went to the coffee house and played cards and I lost 5 shillings. "
Oct. 31, 1711, p. 430] "...we sat till past 5. Then we went to dine at Marot's and I ate roast veal for dinner."
Nov. 7, 1711, p. 434] "..About 5 o'clock Mr. Clayton came to me and told me my wife and the other gentlewomen were returned from Gloucester and were at my lodgings. I went to them and gave them some victuals and a bottle of wine from Marot's. "
Nov. 8, 1711, p. 434] "..About 2 O'clock I dined with the Council at Marot's and ate mutton for dinner... "
Nov. 9, 1711, p. 435] "..About 2 o'clock we dined at Marot's and I ate roast veal for dinner. "
Nov. 16, 1711, p. 438] " ..About 2 o'clock we dined at Marot's and ate some fish for dinner. "
Nov. 23, 1711, p. 442] "...We stayed till 3 o'clock and then went to dinner at Marot's but could get none there... "
TABLE 18. REFERENCES IN WILLIAM BYRD HIS SECRET DIARIES TO MEALS EATEN AT WETHERBURN'S TAVERN, 1739-1741
Dec. 11, 1739, p. 17] "...fine dinner at Wetherburn's and ate boiled turkey..."
Apr. 16, 1740, p. 58] "...dined with Wetherburn and ate boiled veal.. "
Apr. 17, 1740, p. 58] "...dined with Wetherburn and ate roast chicken... "
Apr. 18, 1740, p. 58] "...dined with Wetherburn and ate roast veal..."
Apr. 21, 1740, p. 59] "...dined with Wetherburn and ate roast veal .. "
Apr. 22, 1740, p. 60] "...dined with Wetherburn and ate boiled fowl .. "
Apr. 23, 1740, p. 60] "...dined with Wetherburn and ate calfs head..."
Apr. 24, 1740, p. 60] "...dined with Wetherburn and ate roast veal.. "
Apr. 25, 1740, p. 61] "...dined with Wetherburn and ate chicken and asparagus ..."
Apr. 26, 1740, p. 62] "...dined with Wetherburn and ate roast lamb... "
Apr. 29, 1740, p. 62] "...dined with Wetherburn and ate roast lamb..."
Apr. 30, 1740, p. 62] "...dined with Wetherburn and ate roast chicken and asparagus ... "
May 1, 1740, p. 63] "...ate roast veal with Wetherburn ... walked to the coffeehouse... "
June 9, 1740, p. 74] "...dined at Wetherburn's and ate some roast pork..."
June 11, 1740, p. 75] "...we sat till 3, then dined with Wetherburn and ate broiled chicken. After dinner I walked to the coffeehouse and read news, then received some money of Lidderdale..."
June 13, 1740, p. 76] "...sat till 2 then dined with Wetherburn and ate Scotch collops."
June 16, 1740, p. 77] "...sat there till 2 and then dined with Wetherburn and ate fish."
June 17, 1740, p. 78] "...sat till 2 .. I dined with Wetherburn and ate roast veal. "
Aug. 6, 1740, p. 92] "'About 3 dined with Wetherburn and ate fish."
Aug. 26, 1740, p. 97] "...there till 2; then dined with Wetherburn and ate fish."
Aug. 28, 1740, p. 97] "...I dined with Wetherburn and ate roast turkey."
Oct. 24, 1740, p. 105] "...sat there till 3, then dined with Wetherburn and ate roast veal. "
Oct. 27, 1740, p. 106] "...sat till 3 then dined with Wetherburn and ate fish."
Oct. 30, 1740, p. 107] "...sat till one and invited company to Wetherburn's and ate roast venison."
Nov. 11, 1740, p. 108] "...dined with Wetherburn and ate venison."
Dec. 9, 1740, p. 118] "...sat till 3, dined with Wetherburn, invited Capt. Lloyd and other gentelmen, and ate roast chicken. "
Apr. 16, 1741, p. 150] "...sat till 3 and then dined with Wetherburn."
Apr. 20, 1741, p. 151] "...sat there till 3 and then dined with Wetherburn and ate fish."
231Apr. 22, 1741, p. 151] "...sat till 3 and then dined with Wetherburn and ate roast fowl. "
Apr. 23, 1741, p. 152] "...sat there till 4, then dined with Wetherburn and ate boiled veal."
Apr. 23, 1741, p. 152] "...sat till 3, then dined with Wetherburn and ate roast veal. "
Apr. 25, 1741, p. 153] "...sat till 3; then dined with Wetherburn because nobody invited us and ate fish."
Apr. 27, 1741, p. 153] "...sat till 4 and then dined with Wetherburn and ate roast beef. "
Apr. 28, 1741, p. 153] "...sat there till 3, and then dined with Wetherbrun and ate fish. "
Apr. 29, 1741, p. 154] "sat till 3, then dined with Wetherburn and ate fish again. "
Apr. 30, 1741, p. 154] "..sat there till 3, then dined with Wetherburn and ate boiled mutton. "
May 1, 1741, p. 155] "...sat till 3, then dined with Wetherburn and ate boiled veal and bacon."
May 5, 1741, p. 156] "...sat till 2 .. then [dined] with Wetherburn. The Secretary dined with us and I ate boiled lamb."
June 9, 1741, p. 165] "We dined with Wetherburn and I ate chicken and bacon. "
June 10, 1741, p. 165] "After dinner we talked and drank Burgundy till the evening then walked to Lady Randolph's and had tea, then walked to Wetherburn's and received some money and bills. "
Appendix 5: Artifactual Data
A one-year excavation on an intensivelly-used urban lot naturally produces a huge quantity of artifactual remains. It is impossible in a descriptive report to even begin to show the range and quantity objects recovered, although the most important pieces, either in terms of context or function, have been discussed in the appropriate sections. This appendix is designed to provide additional data.
The first section gives a brief summary of the 585 identified ceramic vessels. It should be stressed that this is only a minimum vessel count; the actual number of sherds found is of course much greater.
The second section provides the total sherd counts for the twenty 10x10 foot units used in the spatial patterning analysis in Chapters 7 and 8.
All objects recovered at Shields Tavern are stored in the Archaeological Collections at Colonial Williamsburg.
235| Vessel Form | No. |
|---|---|
| Cans: | 1 |
| Speckled paste | 1 |
| Cups: | 2 |
| Chinese porcelain | 1 |
| Delftware | 1 |
| Punch bowls: | 18 |
| Chinese porcelain | 4 |
| Delftware | 14 |
| Tankards: | 34 |
| Astbury-type | 1 |
| Burslem lead glazed | 2 |
| Burslem salt-glazed | 2 |
| Dipped white salt-glaze | 5 |
| Fulham | 7 |
| Nottingham | 1 |
| Shaw salt-glazed | 1 |
| Speckled paste | 4 |
| Staffordshire brown | 1 |
| Staffordshire mottled | 2 |
| Surrey-type ware | 1 |
| Westerwald | 5 |
| White salt-glazed | 1 |
| Saucers: | 9 |
| Chinese porcelain | 4 |
| Delftware | 5 |
| Tea bowls: | 6 |
| Chinese porcelain | 3 |
| Delftware | 3 |
| Teapot lids: | 1 |
| Delftware | 1 |
| Bowls: | 4 |
| Colono ware | 1 |
| Miscellaneous coarseware | 1 |
| White salt-glazed | 2 |
| Custard cups: | 1 |
| Delftware | 1 |
| Plates: | 10 |
| Delftware | 8 |
| Staffordshire slipware | 1 |
| White salt-glazed | 1 |
| Platters | 2 |
| Delftware | 1 |
| White salt-glazed | 1 |
| Bottles | 2 |
| Fulham | 2 |
| Jugs: | 1 |
| Westerwald | 1 |
| Lids: | 2 |
| Burslem | 1 |
| Delftware | 1 |
| Pans: | 4 |
| North Devon gravel tempered | 1 |
| Red sandy | 1 |
| Yorktown-type | 2 |
| Storage jars: | 4 |
| Miscellaneous coarseware | 2 |
| Red sandy | 2 |
| Chamber pots: | 10 |
| Delftware | 7 |
| Westerwald | 3 |
| Drug jars: | 3 |
| Delftware | 3 |
| Ointment pots: | 4 |
| Delftware | 4 |
| TOTAL: | 118 |
| Vessel Form | No. |
|---|---|
| Cans: | 4 |
| Chinese porcelain | 1 |
| Speckled paste | 1 |
| White salt-glazed | 2 |
| Cups: | 3 |
| Delftware | 3 |
| Punch bowls: | 54 |
| Chinese porcelain | 16 |
| Delftware | 38 |
| Tankards: | 50 |
| Burslem lead glazed | 1 |
| Dipped white salt-glaze | 7 |
| Fulham | 12 |
| Miscellaneous coarseware | 1 |
| Nottingham | 4 |
| Shaw salt-glazed | 1 |
| Speckled paste | 3 |
| Staffordshire brown | 2 |
| Staffordshire mottled | 2 |
| Surrey-type ware | 1 |
| Westerwald | 9 |
| White salt-glazed | 5 |
| Saucers: | 27 |
| Chinese porcelain | 15 |
| Delftware | 5 |
| Whieldon ware | 4 |
| White salt-glazed | 3 |
| Tea bowls: | 16 |
| Chinese porcelain | 7 |
| Delftware | 8 |
| White salt-glazed | 1 |
| Teapots: | 2 |
| Astbury-type | 1 |
| Jackfield-type | 1 |
| Teapot lids: | 1 |
| Delftware | 1 |
| Bowls: | 15 |
| Astbury-type | 1 |
| Buckley | 1 |
| Colono ware | 4 |
| Miscellaneous coarseware | 2 |
| White salt-glazed | 7 |
| Custard cups: | 2 |
| Delftware | 2 |
| Plates: | 48 |
| Chinese porcelain | 2 |
| Delftware | 22 |
| Whieldon ware | 3 |
| White salt-glazed | 21 |
| Platters: | 3 |
| Chinese porcelain | 1 |
| Delftware | 2 |
| Porringers: | 1 |
| Yorktown-type | 1 |
| Sauce boats: | 2 |
| White salt-glazed | 2 |
| Bottles: | 3 |
| Fulham | 1 |
| Fulham | 2 |
| Westerwald | 1 |
| Jars: | 1 |
| Fulham | 1 |
| Jugs: | 3 |
| Dipped white salt-glaze | 1 |
| Fulham | 1 |
| Westerwald | 1 |
| Lids: | 2 |
| Delftware | 1 |
| Fulham | 1 |
| Pans: | 8 |
| Red sandy | 2 |
| Yorktown-type | 6 |
| 237 | |
| Pipkins: | 1 |
| Fulham | 1 |
| Storage jars: | 6 |
| Fulham | 2 |
| Miscellaneous coarseware | 1 |
| Red sandy | 3 |
| Basins: | 1 |
| Delftware | 1 |
| Chamber pots: | 19 |
| Black glazed redware | 1 |
| Delftware | 11 |
| Westerwald | 7 |
| Drug jars: | 1 |
| Ointment pots: | 9 |
| Delftware | 9 |
| TOTAL: | 282 |
| Vessel Form | No. |
|---|---|
| Punch bowls: | 12 |
| Chinese porcelain | 4 |
| Delftware | 4 |
| Pearlware | 1 |
| Mugs: | 22 |
| Creamware | 6 |
| Dipped white salt-glaze | 6 |
| Dry-bodied red stoneware | 1 |
| Fulham | 2 |
| Nottingham | 1 |
| Shaw salt-glazed | 1 |
| Staffordshire slipware | 1 |
| Westerwald | 3 |
| Whieldon ware | 2 |
| White salt-glazed | 4 |
| Saucers: | 22 |
| Chinese porcelain | 13 |
| Creamware | 6 |
| Delftware | 1 |
| Whieldon ware | 1 |
| White salt-glazed | 1 |
| Tea bowls: | 9 |
| Chinese porcelain | 7 |
| Creamware | 1 |
| White salt-glazed | 1 |
| Tea cups: | 1 |
| Chinese porcelain | 1 |
| Teapots: | 3 |
| Dry-bodied red stoneware | 1 |
| Jackfield-type | 1 |
| White salt-glazed | 1 |
| Bowls: | 24 |
| Buckley | 1 |
| Chinese porcelain | 4 |
| Colono ware | 1 |
| Creamware | 4 |
| Delftware | 3 |
| Dipped white salt-glaze | 1 |
| Pearlware | 2 |
| Whieldon ware | 2 |
| White salt-glazed | 6 |
| Lids: | 2 |
| Red-bodied slipware | 2 |
| Pitchers: | 3 |
| Coarse agateware | 1 |
| Creamware | 1 |
| Jackfield-type | 1 |
| Plates: | 49 |
| Chinese porcelain | 6 |
| Creamware | 16 |
| Delftware | 10 |
| Pearlware | 2 |
| Wedgwood green glazed | 1 |
| Whieldon ware | 3 |
| White salt-glazed | 11 |
| Platters: | 6 |
| Creamware | 2 |
| Delftware | 1 |
| Pearlware | 1 |
| Red-bodied slipware | 1 |
| White salt-glazed | 1 |
| Tureens: | 1 |
| Creamware | 1 |
| Jugs: | 3 |
| Fulham | 1 |
| White salt-glazed | 2 |
| Pans: | 7 |
| Black glazed redware | 1 |
| Red sandy | 2 |
| Yorktown-type | 4 |
| Storage jars: | 7 |
| Buckley | 2 |
| Fulham | 3 |
| Iberian | 1 |
| Nottingham | 1 |
| Chamber pots: | 10 |
| Black glazed redware | 1 |
| Delftware | 3 |
| Redware | 1 |
| 239 | |
| Chamber pots (cont'd): | |
| Westerwald | 4 |
| White salt-glazed | 1 |
| Drug jars: | 1 |
| Delftware | 1 |
| Ointment pots: | 3 |
| Delftware | 3 |
| TOTAL: | 185 |
| Unit | Coarse- ware | Bone | Pipe- stems | Delft- ware | Nails | Stone- ware | Window Glass | Bottle Glass | Porcelain |
|---|---|---|---|---|---|---|---|---|---|
| Early Tavern Layer | |||||||||
| 240N/130E | 20 | 291 | 257 | 89 | 114 | 14 | 34 | 197 | 9 |
| 230N/60E | 0 | 35 | 30 | 55 | 15 | 20 | 25 | 75 | 0 |
| 230N/70E | 0 | 0 | 13 | 13 | 17 | 3 | 7 | 33 | 5 |
| 230N/80E | 7 | 33 | 33 | 120 | 140 | 20 | 0 | 160 | 0 |
| 230N/90E | 5 | 35 | 80 | 25 | 35 | 5 | 0 | 90 | 0 |
| 230N/100E | 13 | 85 | 0 | 53 | 65 | 15 | 24 | 111 | 0 |
| 230N/110E | 0 | 26 | 93 | 29 | 38 | 7 | 13 | 111 | 4 |
| 230N120E | 4 | 56 | 176 | 112 | 48 | 16 | 40 | 120 | 2 |
| 230N/130E | 0 | 8 | 8 | 8 | 0 | 0 | 0 | 0 | 0 |
| 220N/60E | 2 | 7 | 15 | 7 | 25 | 2 | 0 | 35 | 0 |
| 220N/70E | 3 | 28 | 75 | 18 | 42 | 3 | 11 | 58 | 0 |
| 220N/80E | 4 | 16 | 31 | 9 | 47 | 0 | 11 | 53 | 0 |
| 220N/90E | 29 | 64 | 167 | 53 | 0 | 22 | 11 | 58 | 0 |
| 220N/100E | 15 | 80 | 355 | 57 | 115 | 27 | 22 | 152 | 0 |
| 220N/110E | 0 | 0 | 0 | 0 | 0 | 0 | 0 | 0 | 0 |
| 220N/120E | 0 | 28 | 0 | 4 | 0 | 0 | 0 | 4 | 0 |
| 210N/80E | 0 | 0 | 0 | 2 | 2 | 0 | 0 | 4 | 0 |
| Total | 102 | 792 | 1333 | 654 | 703 | 156 | 198 | 1256 | 28 |
| Transitional Layer | |||||||||
| 240N/130E | 17 | 571 | 317 | 160 | 160 | 31 | 89 | 394 | 14 |
| 230N/60E | 16 | 132 | 212 | 84 | 66 | 28 | 40 | 300 | 12 |
| 230N/70E | 13 | 113 | 277 | 143 | 46 | 23 | 16 | 123 | 3 |
| 230N/80E | 50 | 483 | 492 | 333 | 71 | 50 | 125 | 600 | 0 |
| 230N/90E | 45 | 910 | 1245 | 475 | 625 | 150 | 275 | 610 | 5 |
| 230N/100E | 15 | 238 | 432 | 110 | 138 | 15 | 95 | 153 | 3 |
| 230N/110E | 27 | 313 | 616 | 707 | 284 | 51 | 182 | 536 | 9 |
| 230N/120E | 33 | 157 | 217 | 147 | 237 | 53 | 80 | 217 | 30 |
| 230N/130E | 29 | 444 | 358 | 122 | 40 | 69 | 69 | 460 | 0 |
| 220N/50E | 0 | 17 | 10 | 11 | 15 | 8 | 3 | 55 | 5 |
| 220N/60E | 20 | 197 | 238 | 100 | 167 | 33 | 65 | 523 | 8 |
| 220N/70E | 15 | 198 | 231 | 111 | 178 | 29 | 64 | 311 | 7 |
| 220N/80E | 7 | 122 | 236 | 98 | 95 | 18 | 49 | 209 | 7 |
| 220N/90E | 8 | 80 | 230 | 87 | 218 | 8 | 18 | 103 | 7 |
| 220N/100E | 2 | 145 | 400 | 80 | 102 | 160 | 92 | 203 | 7 |
| 220N/110E | 51 | 257 | 337 | 112 | 68 | 57 | 165 | 523 | 9 |
| 220N/120E | 24 | 480 | 396 | 120 | 160 | 36 | 52 | 264 | 4 |
| 220N/130E | 0 | 0 | 0 | 0 | 0 | 0 | 0 | 0 | 0 |
| 210N/70E | 7 | 33 | 20 | 22 | 15 | 9 | 7 | 80 | 0 |
| 210N/80E | 0 | 0 | 0 | 0 | 56 | 0 | 0 | 0 | 0 |
| 210N/110E | 13 | 313 | 167 | 80 | 127 | 40 | 100 | 246 | 7 |
| Total | 392 | 5203 | 6431 | 3102 | 2868 | 868 | 1586 | 5910 | 137 |
Appendix 6: Faunal Data
The following section contains detailed information about the more than 12,000 animal bones recovered and analyzed from the site.
The first section includes the data on epiphyseal fusion, which was used to construct Figure 87. Average fusion dates are based on Chaplin (1971) and Silver (1969).
The second section, Figures 90 and 91, presents the distribution of bone elements for the four major taxa in terms of numbers of elements--domestic cow, domestic pig, domestic sheep or goat, and chicken.
Like the artifacts, the faunal remains from the Shields Tavern site are stored with the Archaeological Collections at Colonial Williamsburg.
243| Age of Fusion - 7 to 18 Months | ||
|---|---|---|
| Bone and Epiphysis | Fused | Not Fused |
| Scapula | 0 | 0 |
| Humerus - distal | 1 | 0 |
| Radius - proximal | 0 | 0 |
| First Phalange - proximal | 0 | 0 |
| Second Phalange - proximal | 1 | 0 |
| 2 | 0 | |
| Percent of Age Range | 100.0% | 0.0% |
| Age of Fusion - 24 to 36 Months | ||
| Bone and Epiphysis | Fused | Not Fused |
| Metacarpal - distal | 0 | 0 |
| Tibia - distal | 2 | 1 |
| Metatarsal - distal | 0 | 0 |
| Calcaneus | 0 | 1 |
| Metapodial - distal | 0 | 0 |
| 2 | 2 | |
| Percent of Age Range | 50.0% | 50.0% |
| Age of Fusion - 36 to 48 Months | ||
| Bone and Epiphysis | Fused | Not Fused |
| Radius - distal | 0 | 0 |
| Ulna - proximal and distal | 0 | 0 |
| Femur - proximal | 0 | 0 |
| Femur - distal | 0 | 1 |
| Tibia - proximal | 1 | 0 |
| Humerus - proximal | 0 | 0 |
| 1 | 1 | |
| Percent of Age Range | 50.0% | 50.0% |
| Age of Fusion - 7 to 18 Months | ||
|---|---|---|
| Bone and Epiphysis | Fused | Not Fused |
| Scapula | 1 | 0 |
| Humerus - distal | 1 | 1 |
| Radius - proximal | 2 | 0 |
| First Phalange - proximal | 0 | 0 |
| Second Phalange - proximal | 6 | 0 |
| 10 | 1 | |
| Percent of Age Range | 90.9% | 9.1% |
| Age of Fusion - 24 to 36 Months | ||
| Bone and Epiphysis | Fused | Not Fused |
| Metacarpal - distal | 0 | 0 |
| Tibia - distal | 1 | 1 |
| Metatarsal - distal | 0 | 0 |
| Calcaneus | 1 | 3 |
| Matapodial - distal | 0 | 0 |
| 2 | 4 | |
| Percent of Age Range | 33.3% | 66.7% |
| Age of Fusion - 36 to 48 Months | ||
| Bone and Epiphysis | Fused | Not Fused |
| Radius - distal | 0 | 2 |
| Ulna - proximal and distal | 0 | 2 |
| Femur - proximal | 1 | 2 |
| Femur - distal | 0 | 0 |
| Tibia - proximal | 0 | 1 |
| Humerus - proximal | 0 | 1 |
| 1 | 8 | |
| Percent of Age Range | 11.1% | 88.9% |
| Age of Fusion - 7 to 18 Months | ||
|---|---|---|
| Bone and Epiphysis | Fused | Not Fused |
| Scapula | 4 | 0 |
| Humerus - distal | 3 | 2 |
| Radius - proximal | 7 | 0 |
| First Phalange - proximal | 0 | 0 |
| Second Phalange - proximal | 6 | 0 |
| 20 | 2 | |
| Percent of Age Range | 90.9% | 9.1% |
| Age of Fusion - 24 to 36 Months | ||
| Bone and Epiphysis | Fused | Not Fused |
| Metacarpal - distal | 2 | 0 |
| Tibia - distal | 6 | 2 |
| Metatarsal - distal | 2 | 0 |
| Calcaneus | 1 | 0 |
| Metapodial - distal | 0 | 0 |
| 11 | 2 | |
| Percent of Age Range | 84.6% | 15.4% |
| Age of Fusion - 36 to 48 Months | ||
| Bone and Epiphysis | Fused | Not Fused |
| Radius - distal | 0 | 0 |
| Ulna - proximal and distal | 0 | 1 |
| Femur - proximal | 3 | 6 |
| Femur - distal | 4 | 0 |
| Tibia - proximal | 2 | 2 |
| Humerus - proximal | 0 | 3 |
| 9 | 12 | |
| Percent of Age Range | 42.9% | 57.1% |
| Age of Fusion - 0 to 12 Months | ||
|---|---|---|
| Bone and Epiphysis | Fused | Not Fused |
| Radius - proximal | 1 | 1 |
| Humerus - distal | 0 | 0 |
| Second phalange - proximal | 0 | 0 |
| Scapula | 2 | 0 |
| 3 | 1 | |
| Percent of Age Range | 75.0% | 25.0% |
| Age of Fusion - 12 to 30 Months | ||
| Bone and Epiphysis | Fused | Not Fused |
| Metacarpal - distal | 0 | 0 |
| First phalange - proximal | 0 | 0 |
| Tibia - distal | 0 | 0 |
| Metatarsal - distal | 0 | 0 |
| Calcaneus | 0 | 0 |
| Fibula - distal | 0 | 0 |
| Metapodial - distal | 0 | 0 |
| 0 | 0 | |
| Percent of Age Range | 0.0% | 0.0% |
| Age of Fusion - 30 to 42 Months | ||
| Bone and Epiphysis | Fused | Not Fused |
| Ulna - proximal and distal | 0 | 0 |
| Humerus - proximal | 0 | 0 |
| Radius - distal | 0 | 0 |
| Femur - proximal and distal | 0 | 1 |
| 0 | 1 | |
| Percent of Age Range | 0.0% | 0.0% |
| Age of Fusion - 0 to 12 Months | ||
|---|---|---|
| Bone and Epiphysis | Fused | Not Fused |
| Radius - proximal | 0 | 0 |
| Humerus - distal | 5 | 0 |
| Second phalange - proximal | 4 | 0 |
| Scapula | 1 | 0 |
| 10 | 0 | |
| Percent of Age Range | 100.0% | 0.0% |
| Age of Fusion - 12 to 30 Months | ||
| Bone and Epiphysis | Fused | Not Fused |
| Metacarpal - distal | 0 | 2 |
| First phalange - proximal | 0 | 0 |
| Tibia - distal | 2 | 2 |
| Metatarsal - distal | 1 | 1 |
| Calcaneus | 0 | 2 |
| Fibula - distal | 0 | 2 |
| Metapodial - distal | 0 | 2 |
| 3 | 10 | |
| Percent of Age Range | 23.1% | 76.9% |
| Age of Fusion - 30 to 42 Months | ||
| Bone and Epiphysis | Fused | Not Fused |
| Ulna - proximal and distal | 1 | 3 |
| Humerus - proximal | 0 | 1 |
| Radius - distal | 0 | 0 |
| Femur - proximal and distal | 0 | 0 |
| 1 | 4 | |
| Percent of Age Range | 20.0% | 80.0% |
| Age of Fusion - 0 to 12 Months | ||
|---|---|---|
| Bone and Epiphysis | Fused | Not Fused |
| Radius - proximal | 4 | 0 |
| Humerus - distal | 0 | 3 |
| Second phalange - proximal | 6 | 3 |
| Scapula | 2 | 0 |
| 12 | 6 | |
| Percent of Age Range | 66.7% | 33.3% |
| Age of Fusion - 12 to 30 Months | ||
| Bone and Epiphysis | Fused | Not Fused |
| Metacarpal - distal | 2 | 7 |
| First phalange - proximal | 1 | 6 |
| Tibia - distal | 5 | 4 |
| Metatarsal - distal | 2 | 7 |
| Calcaneus | 0 | 4 |
| Fibula - distal | 0 | 0 |
| Metapodial - distal | 0 | 5 |
| 10 | 33 | |
| Percent of Age Range | 23.3% | 76.7% |
| Age of Fusion - 30 to 42 Months | ||
| Bone and Epiphysis | Fused | Not Fused |
| Ulna - proximal and distal | 0 | 2 |
| Humerus - proximal | 0 | 0 |
| Radius - distal | 0 | 3 |
| Femur - proximal and distal | 1 | 7 |
| 1 | 12 | |
| Percent of Age Range | 12.5% | 87.5% |
| Age of Fusion - 6 to 18 Months | ||
|---|---|---|
| Bone and Epiphysis | Fused | Not Fused |
| Scapula | 1 | 0 |
| Humerus - distal | 2 | 0 |
| Radius - proximal | 1 | 0 |
| First Phalange - proximal and distal | 0 | 0 |
| Second Phalange - distal | 1 | 0 |
| 4 | 0 | |
| Percent of Age Range | 100.0% | 0.0% |
| Age of Fusion - 24 to 36 Months | ||
| Bone and Epiphysis | Fused | Not Fused |
| Ulna - proximal and distal | 0 | 0 |
| Metacarpal - distal | 0 | 0 |
| Metatarsal - distal | 1 | 0 |
| Metapodial - distal | 0 | 0 |
| Tibia - distal | 1 | 0 |
| 2 | 0 | |
| Percent of Age Range | 100.0% | 0.0% |
| Age of Fusion - 30 to 42 Months | ||
| Bone and Epiphysis | Fused | Not Fused |
| Humerus - distal | 0 | 0 |
| Radius - distal | 0 | 0 |
| Calcaneus | 0 | 0 |
| Femur - proximal and distal | 1 | 1 |
| Tibia - proximal | 1 | 0 |
| 2 | 1 | |
| Percent of Age Range | 66.7% | 33.3% |
| Age of Fusion - 6 to 18 Months | ||
|---|---|---|
| Bone and Epiphysis | Fused | Not Fused |
| Scapula | 2 | 0 |
| Humerus - distal | 9 | 4 |
| Radius - proximal | 6 | 0 |
| First Phalange - proximal and distal | 0 | 0 |
| Second Phalange - distal | 0 | 0 |
| 17 | 4 | |
| Percent of Age Range | 81.0% | 19.0% |
| Age of Fusion - 24 to 36 Months | ||
| Bone and Epiphysis | Fused | Not Fused |
| Ulna - proximal and distal | 0 | 1 |
| Metacarpal - distal | 0 | 0 |
| Metatarsal - distal | 0 | 1 |
| Metapodial - distal | 0 | 1 |
| Tibia - distal | 3 | 2 |
| 3 | 5 | |
| Percent of Age Range | 37.5% | 62.5% |
| Age of Fusion - 30 to 42 Months | ||
| Bone and Epiphysis | Fused | Not Fused |
| Humerus - distal | 0 | 1 |
| Radius - distal | 0 | 3 |
| Calcaneus | 1 | 0 |
| Femur - proximal and distal | 2 | 0 |
| Tibia - proximal | 0 | 0 |
| 3 | 4 | |
| Percent of Age Range | 42.9% | 57.1% |
| Age of Fusion - 6 to 18 Months | ||
|---|---|---|
| Bone and Epiphysis | Fused | Not Fused |
| Scapula | 4 | 0 |
| Humerus - distal | 4 | 0 |
| Radius - proximal | 5 | 0 |
| First Phalange - proximal and distal | 0 | 0 |
| Second Phalange - distal | 0 | 0 |
| 13 | 0 | |
| Percent of Age Range | 100.0% | 0.0% |
| Age of Fusion - 24 to 36 Months | ||
| Bone and Epiphysis | Fused | Not Fused |
| Ulna - proximal and distal | 0 | 1 |
| Metacarpal - distal | 2 | 0 |
| Metatarsal - distal | 0 | 0 |
| Metapodial - distal | 0 | 1 |
| Tibia - distal | 3 | 0 |
| 5 | 2 | |
| Percent of Age Range | 71.4% | 28.6% |
| Age of Fusion - 30 to 42 Months | ||
| Bone and Epiphysis | Fused | Not Fused |
| Humerus - distal | 0 | 0 |
| Radius - distal | 1 | 0 |
| Calcaneus | 2 | 2 |
| Femur - proximal and distal | 1 | 1 |
| Tibia - proximal | 0 | 1 |
| 4 | 4 | |
| Percent of Age Range | 50.0% | 50.0% |
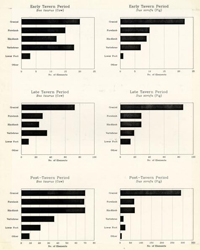 Figure 92. Element distributions for domestic cow (Bos taurus) and domestic pig (Sus scrofa).
Figure 92. Element distributions for domestic cow (Bos taurus) and domestic pig (Sus scrofa).
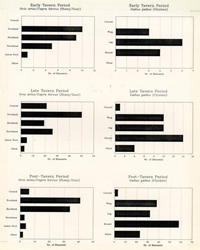 Figure 93. Element distributions for domestic sheep or goat (Ovis aries/Capra hircus) and chicken (Gallus gallus).
Figure 93. Element distributions for domestic sheep or goat (Ovis aries/Capra hircus) and chicken (Gallus gallus).
